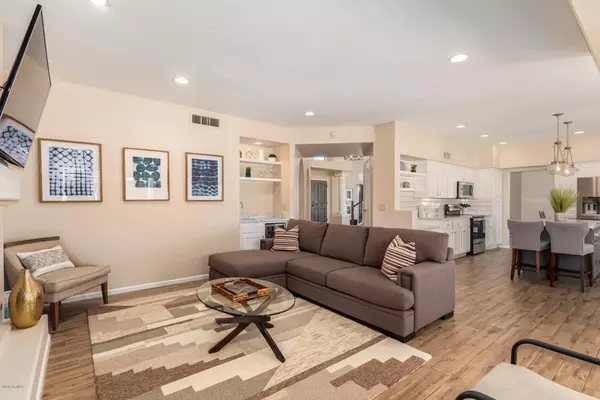$826,000
$775,000
6.6%For more information regarding the value of a property, please contact us for a free consultation.
4 Beds
3 Baths
3,408 SqFt
SOLD DATE : 11/19/2020
Key Details
Sold Price $826,000
Property Type Single Family Home
Sub Type Single Family - Detached
Listing Status Sold
Purchase Type For Sale
Square Footage 3,408 sqft
Price per Sqft $242
Subdivision Parkwood Village
MLS Listing ID 6147199
Sold Date 11/19/20
Style Contemporary,Spanish
Bedrooms 4
HOA Y/N No
Originating Board Arizona Regional Multiple Listing Service (ARMLS)
Year Built 1990
Annual Tax Amount $4,428
Tax Year 2020
Lot Size 0.271 Acres
Acres 0.27
Property Description
Beautiful & pristine modern farmhouse remodel checks every item on the list! Perfectly crafted floor plan offers 4 bdrms, huge bonus room, 3 full baths, formal spaces & kitchen open to family room w/wet bar & wine fridge. Naturally light & bright w/high end finishes & designer touches. Large island kitchen w/Carrara marble countertops, white subway backsplash, gorgeous light fixtures & Stainless appliances. Soaring ceilings, a full ensuite bdrm downstairs, grand stairwell entry, NEW ROOF, 3c Gar & resort-calibre backyard on a quiet street, steps from a park, complete the wish list. Oversized lot offers sparkling pool w/new pebble sheen, deep cov. patio, putting green, B/I BBQ & fridge, grassy areas & totally private! No detail has been missed in this highly upgraded, lovingly maintained... home! This looks like a model home and has been very well taken care of! Some furnishings are available for sale.
Location
State AZ
County Maricopa
Community Parkwood Village
Direction South on 64th St, Right on Marilyn Rd. Beautiful Home is on the left.
Rooms
Other Rooms Family Room, BonusGame Room
Master Bedroom Upstairs
Den/Bedroom Plus 5
Ensuite Laundry WshrDry HookUp Only
Separate Den/Office N
Interior
Interior Features Upstairs, Eat-in Kitchen, Vaulted Ceiling(s), Kitchen Island, Double Vanity, Full Bth Master Bdrm, Separate Shwr & Tub, High Speed Internet
Laundry Location WshrDry HookUp Only
Heating Natural Gas
Cooling Refrigeration, Programmable Thmstat, Ceiling Fan(s)
Flooring Carpet, Tile
Fireplaces Type 1 Fireplace, Family Room, Gas
Fireplace Yes
Window Features Double Pane Windows
SPA None
Laundry WshrDry HookUp Only
Exterior
Exterior Feature Covered Patio(s), Playground, Patio, Built-in Barbecue
Garage Dir Entry frm Garage, Electric Door Opener, RV Gate
Garage Spaces 3.0
Garage Description 3.0
Fence Block
Pool Private
Community Features Playground, Biking/Walking Path
Utilities Available APS, SW Gas
Amenities Available None
Waterfront No
Roof Type Tile
Parking Type Dir Entry frm Garage, Electric Door Opener, RV Gate
Private Pool Yes
Building
Lot Description Sprinklers In Rear, Sprinklers In Front, Desert Back, Desert Front, Cul-De-Sac, Grass Front, Grass Back
Story 2
Builder Name Golden Heritage
Sewer Public Sewer
Water City Water
Architectural Style Contemporary, Spanish
Structure Type Covered Patio(s),Playground,Patio,Built-in Barbecue
Schools
Elementary Schools Desert Shadows Elementary School
Middle Schools Desert Shadows Middle School - Scottsdale
High Schools Horizon High School
School District Paradise Valley Unified District
Others
HOA Fee Include No Fees
Senior Community No
Tax ID 215-62-336
Ownership Fee Simple
Acceptable Financing Cash, Conventional, 1031 Exchange, VA Loan
Horse Property N
Listing Terms Cash, Conventional, 1031 Exchange, VA Loan
Financing VA
Read Less Info
Want to know what your home might be worth? Contact us for a FREE valuation!

Our team is ready to help you sell your home for the highest possible price ASAP

Copyright 2024 Arizona Regional Multiple Listing Service, Inc. All rights reserved.
Bought with Realty ONE Group
GET MORE INFORMATION

Broker Associate | License ID: BR533751000







