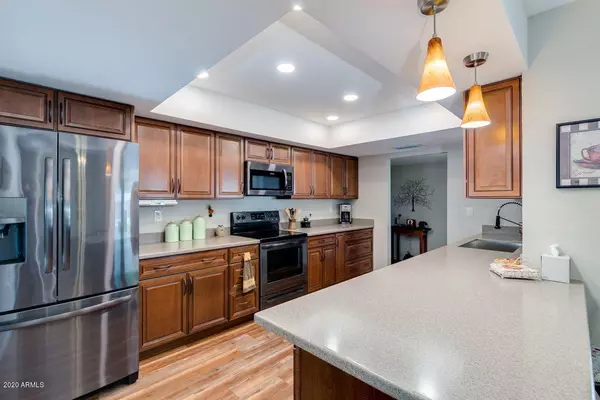$247,500
$249,900
1.0%For more information regarding the value of a property, please contact us for a free consultation.
2 Beds
2 Baths
1,779 SqFt
SOLD DATE : 11/24/2020
Key Details
Sold Price $247,500
Property Type Single Family Home
Sub Type Gemini/Twin Home
Listing Status Sold
Purchase Type For Sale
Square Footage 1,779 sqft
Price per Sqft $139
Subdivision Sun City Unit 22
MLS Listing ID 6145776
Sold Date 11/24/20
Style Ranch
Bedrooms 2
HOA Fees $299/mo
HOA Y/N Yes
Originating Board Arizona Regional Multiple Listing Service (ARMLS)
Year Built 1971
Annual Tax Amount $882
Tax Year 2020
Lot Size 3,750 Sqft
Acres 0.09
Property Description
Pride Of Ownership in Sun City ! Owners have put so LOVE into this home. Large enclosed front yard patio with plenty of room to entertain or relax on our warm Arizona nights. Completey updated kitchen with beautiful soft closing maple cabinets with an ebony glaze and Corian Countertops and new appliances. Hang out in your open dining room / living room or your enclosed Arizona Room. There is a covered back patio looking onto a lush greenbelt. The aweet and delisous naval orange tree behind the patio is all yours to enjoy. Large laundry room right off the kitchen with plenty of storage space. The home has 2 large bedrooms and 2 spacious bathrooms. Hallway bathroom has just been completely updated. NEW AC / NEW WATER HEATER / NEW Reverse Osmosis amongst many other great updates.
Location
State AZ
County Maricopa
Community Sun City Unit 22
Rooms
Other Rooms Family Room, Arizona RoomLanai
Master Bedroom Not split
Den/Bedroom Plus 3
Separate Den/Office Y
Interior
Interior Features Eat-in Kitchen, Kitchen Island, Full Bth Master Bdrm
Heating Electric, Natural Gas
Cooling Refrigeration
Flooring Carpet, Tile, Wood
Fireplaces Number No Fireplace
Fireplaces Type None
Fireplace No
Window Features Skylight(s),Double Pane Windows
SPA None
Exterior
Exterior Feature Patio, Private Yard
Garage Spaces 2.0
Garage Description 2.0
Fence Wrought Iron
Pool None
Community Features Community Spa, Community Pool, Biking/Walking Path, Clubhouse
Utilities Available APS, SW Gas
Amenities Available FHA Approved Prjct, Management, VA Approved Prjct
Waterfront No
Roof Type Composition
Private Pool No
Building
Lot Description Sprinklers In Rear, Sprinklers In Front, Grass Front, Grass Back, Auto Timer H2O Front, Auto Timer H2O Back
Story 1
Builder Name Del Webb
Sewer Public Sewer
Water City Water
Architectural Style Ranch
Structure Type Patio,Private Yard
Schools
Elementary Schools Thompson Ranch Elementary
Middle Schools Riverview School
High Schools Valley Vista High School
School District Dysart Unified District
Others
HOA Name Bright Forest HOA
HOA Fee Include Insurance,Sewer,Maintenance Grounds,Trash,Water,Maintenance Exterior
Senior Community Yes
Tax ID 200-56-399
Ownership Fee Simple
Acceptable Financing Cash, Conventional, FHA, VA Loan
Horse Property N
Listing Terms Cash, Conventional, FHA, VA Loan
Financing Cash
Special Listing Condition Age Restricted (See Remarks)
Read Less Info
Want to know what your home might be worth? Contact us for a FREE valuation!

Our team is ready to help you sell your home for the highest possible price ASAP

Copyright 2024 Arizona Regional Multiple Listing Service, Inc. All rights reserved.
Bought with HomeSmart
GET MORE INFORMATION

Broker Associate | License ID: BR533751000







