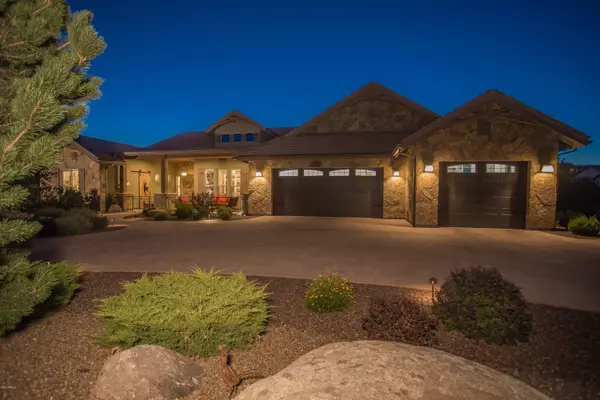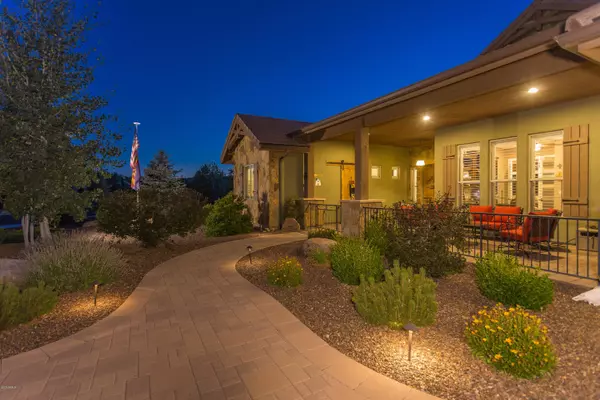$1,120,000
$990,000
13.1%For more information regarding the value of a property, please contact us for a free consultation.
4 Beds
3 Baths
2,832 SqFt
SOLD DATE : 11/11/2020
Key Details
Sold Price $1,120,000
Property Type Single Family Home
Sub Type Single Family - Detached
Listing Status Sold
Purchase Type For Sale
Square Footage 2,832 sqft
Price per Sqft $395
Subdivision The Crossings At Willow Creek
MLS Listing ID 6145712
Sold Date 11/11/20
Style Contemporary,Ranch
Bedrooms 4
HOA Fees $39/ann
HOA Y/N Yes
Originating Board Arizona Regional Multiple Listing Service (ARMLS)
Year Built 2015
Annual Tax Amount $3,075
Tax Year 2019
Lot Size 0.820 Acres
Acres 0.82
Property Description
Located in highly desirable Crossings at Willow Creek, this Stoddard built custom beautiful & immaculately maintained single level (not a single stair to be found) residence boasts a setting that offers a country feeling while being less than 5 miles to downtown Prescott, an open & spacious split bedroom floor plan with a great room design concept and an enchanting park-like backyard for even the most discriminating entertainer! Walk through the dramatic stone accented, wood french door entry and you are welcomed by an interior that features raised height ceilings, rustic yet elegant barn wood accent walls, numerous oversized windows & 16' slider for an abundance of natural light & enjoying views, french oak hardwood flooring throughout with carpet only in the bedrooms. CONTINUE The great room boasts a corner gas fireplace with floor to ceiling stone accents/hearth & wood mantel, plantation shutters, sliding barn doors, neutral designer color scheme, ceiling fans & crown moulding throughout & centrally located powder bathroom. The chef's kitchen is outfitted with abundant & beautiful staggered height cabinetry with raised panel & glass front doors along with dove tail construction with soft close drawers and doors and pull outs. Jenn Air stainless steel appliances including a 6 burner gas cooktop & double under counter ovens, a huge prep island (10' x 5') with seating for 4 plus extra functional storage and integrated power strips for hosting events, wine refrigerator, gleaming granite countertops, under & over cabinet lighting, tile backsplash, stylish pendant lighting, adjacent dining area & convenient walk in pantry. The master suite is spacious in size, provides for dedicated access to rear patio & the ensuite bathroom provides a dual raised height vanity with granite countertop, luxurious garden tub with a tile surround, modern snail style shower with tile surround & gorgeous decorative inlay & private water closet. There is also a huge walk in closet with lots of built in shelving & storage that has a passthrough to the laundry room. The 3 guest bedrooms are generously sized with one currently configured as an office/den with a extensive built-in desk/bookcase & stylish textured glass accented french doors. The hall guest bathroom provides a raised height vanity with a granite top & walk in shower with tile surround & glass doors perfect for the primary guest bedrooms. The huge laundry room has plenty of storage cabinetry, hanging rack plus a handy utility sink which doubles as a convenient mud room off the garage and also provides for rear yard or dog area serviced by Dutch door. There was no expense spared on the backyard which is in an unbelievable setting for outdoor entertaining with a large covered paver patio equipped with ceiling fans & electrically actuated sunshades & speakers. There is also a 20'x20' gazebo/party patio that is fully covered with paver flooring, offers built-in BBQ, under counter refrigerator, storage, spacious seating areas including bar top, wood fireplace with floor to ceiling stone accents & tv above, surround speakers all under tongue & groove ceiling. The lush & mature landscaping is impeccably maintained & beautifully designed including an elegant, tranquil stone waterfall & creek feature that meanders through the entertaining areas, fully fenced rear yard with 3 gates, over 50 mature trees plus an additional horse shoe pit and views of Granite Mountain & Thumb Butte. There is plenty of room on this flat/level lot for an additional outbuilding/shop as well! Additional amenities include a 3.5 car garage highlighted by built in cabinetry/workbench, epoxy flooring, large separate storage room with double entry door, wifi enabled & insulated doors, an expansive circular driveway that provides plenty of off-street parking, beautiful & plentiful exterior stone accents. Solid core doors throughout, crushed granite kitchen sink, centralized A/V closet.
Location
State AZ
County Yavapai
Community The Crossings At Willow Creek
Direction Head North on AZ-89 , turn left on Willow Creek Rd, turn right on to Crossings Drive, turn left on to Clearwater Dr, turn right on to Robin Drive, house will be on the left.
Rooms
Other Rooms Great Room
Master Bedroom Split
Den/Bedroom Plus 4
Ensuite Laundry Wshr/Dry HookUp Only
Separate Den/Office N
Interior
Interior Features Eat-in Kitchen, 9+ Flat Ceilings, Full Bth Master Bdrm
Laundry Location Wshr/Dry HookUp Only
Heating Natural Gas
Cooling Refrigeration
Flooring Carpet, Tile, Wood
Fireplaces Type 1 Fireplace, Gas
Fireplace Yes
Window Features Double Pane Windows
SPA None
Laundry Wshr/Dry HookUp Only
Exterior
Garage Electric Door Opener
Garage Spaces 3.5
Garage Description 3.5
Fence Partial
Pool None
Utilities Available City Gas, APS
Amenities Available Other
Waterfront No
Roof Type Tile,Concrete
Parking Type Electric Door Opener
Private Pool No
Building
Lot Description Corner Lot, Desert Back, Desert Front, Cul-De-Sac
Story 1
Builder Name ---
Sewer Public Sewer
Water City Water
Architectural Style Contemporary, Ranch
Schools
Elementary Schools Out Of Maricopa Cnty
Middle Schools Out Of Maricopa Cnty
High Schools Out Of Maricopa Cnty
School District Out Of Area
Others
HOA Name Crossings at Willow
HOA Fee Include Other (See Remarks)
Senior Community No
Tax ID 106-49-073
Ownership Fee Simple
Acceptable Financing Cash, Conventional, 1031 Exchange, VA Loan
Horse Property N
Listing Terms Cash, Conventional, 1031 Exchange, VA Loan
Financing Conventional
Read Less Info
Want to know what your home might be worth? Contact us for a FREE valuation!

Our team is ready to help you sell your home for the highest possible price ASAP

Copyright 2024 Arizona Regional Multiple Listing Service, Inc. All rights reserved.
Bought with RMA-Mountain Properties
GET MORE INFORMATION

Broker Associate | License ID: BR533751000







