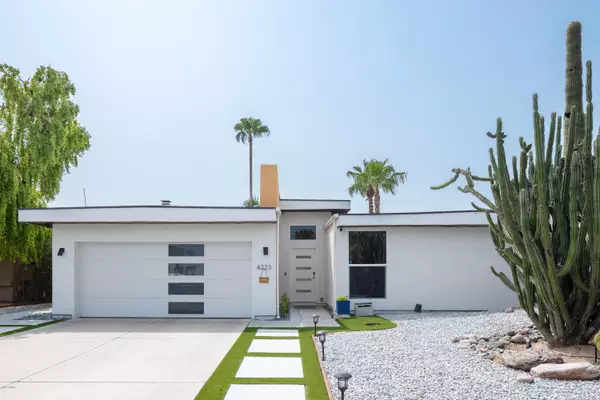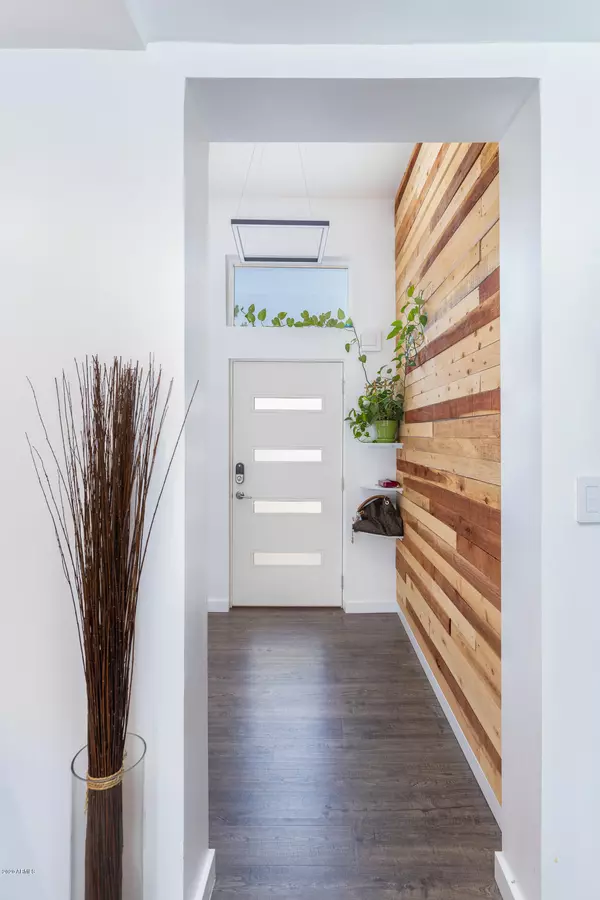$600,000
$600,000
For more information regarding the value of a property, please contact us for a free consultation.
3 Beds
2 Baths
1,730 SqFt
SOLD DATE : 11/06/2020
Key Details
Sold Price $600,000
Property Type Single Family Home
Sub Type Single Family - Detached
Listing Status Sold
Purchase Type For Sale
Square Footage 1,730 sqft
Price per Sqft $346
Subdivision Covey Unit 10 Lot 442-476
MLS Listing ID 6141698
Sold Date 11/06/20
Style Contemporary
Bedrooms 3
HOA Y/N No
Originating Board Arizona Regional Multiple Listing Service (ARMLS)
Year Built 1986
Annual Tax Amount $2,056
Tax Year 2020
Lot Size 8,357 Sqft
Acres 0.19
Property Description
Don't miss out on this opportunity in a great neighborhood near the Kierland/Scottsdale Quarter! No HOA! Absolutely incredible, one of a kind, high end home with contemporary curb appeal. The home was completely renovated, inside and out, in 2018. An additional almost 500 sf. New SS appliances and flat front European style cabinetry with quartz waterfall counter tops in kitchen. New cabinets, full house water filtration system, lighting fixtures, plumbing, synthetic stucco with built in paint, flooring, double-pane energy efficient windows and more... This smart home can connect to all of your devices, including the outdoor watering system, with paid off Tesla solar system and electric vehicle charging in garage. Enjoy cooler summers with vaulted ceilings, N/S exposure, new A/C, extra insulation, and custom insulated modern garage door. Dream entertainer's back yard; newly resurfaced pebble-techsaltwater diving pool, two pergolas, extended patio, and a brand new 7 person Jacuzzi. Must be seen to be appreciated!!!
Location
State AZ
County Maricopa
Community Covey Unit 10 Lot 442-476
Direction 44th St north to Nisbet Rd and west to the home.
Rooms
Other Rooms Great Room
Master Bedroom Downstairs
Den/Bedroom Plus 3
Ensuite Laundry Dryer Included, Inside, Stacked Washer/Dryer, Washer Included
Separate Den/Office N
Interior
Interior Features Master Downstairs, Eat-in Kitchen, Breakfast Bar, No Interior Steps, Vaulted Ceiling(s), Kitchen Island, Pantry, 3/4 Bath Master Bdrm, High Speed Internet, Smart Home
Laundry Location Dryer Included, Inside, Stacked Washer/Dryer, Washer Included
Heating Electric, ENERGY STAR Qualified Equipment
Cooling Refrigeration, Programmable Thmstat, Ceiling Fan(s), ENERGY STAR Qualified Equipment
Flooring Laminate, Tile
Fireplaces Type 1 Fireplace, Family Room
Fireplace Yes
Window Features Vinyl Frame, ENERGY STAR Qualified Windows, Double Pane Windows, Low Emissivity Windows
SPA Above Ground, Heated, Private
Laundry Dryer Included, Inside, Stacked Washer/Dryer, Washer Included
Exterior
Exterior Feature Covered Patio(s), Gazebo/Ramada, Patio, Storage
Garage Electric Door Opener
Garage Spaces 2.0
Garage Description 2.0
Fence Block
Pool Variable Speed Pump, Diving Pool, Private
Utilities Available APS
Amenities Available None
Waterfront No
Roof Type Composition, Rolled/Hot Mop
Parking Type Electric Door Opener
Building
Lot Description Sprinklers In Rear, Sprinklers In Front, Desert Front, Grass Back, Synthetic Grass Frnt, Synthetic Grass Back, Auto Timer H2O Front, Auto Timer H2O Back
Story 1
Builder Name Custom
Sewer Public Sewer
Water City Water
Architectural Style Contemporary
Structure Type Covered Patio(s), Gazebo/Ramada, Patio, Storage
Schools
Elementary Schools Whispering Wind Academy
Middle Schools Sunrise Middle School
High Schools Paradise Valley High School
School District Paradise Valley Unified District
Others
HOA Fee Include No Fees
Senior Community No
Tax ID 215-71-232
Ownership Fee Simple
Acceptable Financing Cash, Conventional, VA Loan
Horse Property N
Listing Terms Cash, Conventional, VA Loan
Financing Conventional
Read Less Info
Want to know what your home might be worth? Contact us for a FREE valuation!

Our team is ready to help you sell your home for the highest possible price ASAP

Copyright 2024 Arizona Regional Multiple Listing Service, Inc. All rights reserved.
Bought with AZ Real Estate Options, LLC
GET MORE INFORMATION

Broker Associate | License ID: BR533751000







