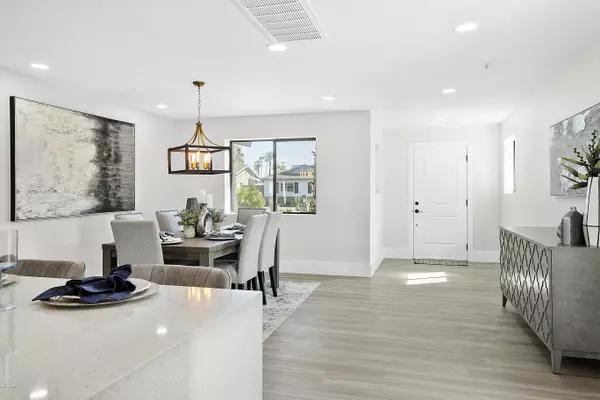$747,500
$765,000
2.3%For more information regarding the value of a property, please contact us for a free consultation.
4 Beds
3 Baths
2,059 SqFt
SOLD DATE : 10/30/2020
Key Details
Sold Price $747,500
Property Type Single Family Home
Sub Type Single Family - Detached
Listing Status Sold
Purchase Type For Sale
Square Footage 2,059 sqft
Price per Sqft $363
Subdivision Country Estates
MLS Listing ID 6143479
Sold Date 10/30/20
Style Ranch
Bedrooms 4
HOA Y/N No
Originating Board Arizona Regional Multiple Listing Service (ARMLS)
Year Built 1958
Annual Tax Amount $2,448
Tax Year 2020
Lot Size 7,259 Sqft
Acres 0.17
Property Description
This gorgeous re-designed home is only minutes from Old Town Scottsdale and Arcadia! Thoughtfully selected fit and finish throughout and large open floor plan will give you plenty of space for entertaining friends, or cater to out of town guests with a second en-suite bedroom and private entrance. Inside you will find four bedrooms and three full bathrooms at just over 2000 square feet. The primary bedroom is spacious and opens to the backyard with jaw dropping Camelback views to the northwest! This home also features a large kitchen area with an oversized island and quartz countertops that match the entire home. Outside, the landscaping has been completely redesigned with artificial grass, rock, and pavers both in the front and backyard. With the sun rising and setting on Camelback Mountain from your view in the backyard, enjoy a relaxing evening by the fire pit or a cup of coffee from under the ramada right outside of the primary bedroom early in the morning!
Location
State AZ
County Maricopa
Community Country Estates
Rooms
Other Rooms Family Room
Den/Bedroom Plus 4
Separate Den/Office N
Interior
Interior Features Eat-in Kitchen, Fire Sprinklers, Kitchen Island, Double Vanity, Full Bth Master Bdrm, Separate Shwr & Tub, Granite Counters
Heating Electric
Cooling Refrigeration
Fireplaces Number No Fireplace
Fireplaces Type None
Fireplace No
Window Features Double Pane Windows
SPA None
Exterior
Exterior Feature Patio
Garage Dir Entry frm Garage
Garage Spaces 2.0
Garage Description 2.0
Fence Block
Pool None
Utilities Available SRP, SW Gas
Amenities Available None
Waterfront No
View Mountain(s)
Roof Type Composition
Parking Type Dir Entry frm Garage
Private Pool No
Building
Lot Description Sprinklers In Rear, Sprinklers In Front, Alley, Desert Back, Desert Front, Synthetic Grass Frnt, Synthetic Grass Back
Story 1
Builder Name Unknown
Sewer Public Sewer
Water City Water
Architectural Style Ranch
Structure Type Patio
Schools
Elementary Schools Tavan Elementary School
Middle Schools Ingleside Middle School
High Schools Arcadia High School
School District Scottsdale Unified District
Others
HOA Fee Include No Fees
Senior Community No
Tax ID 128-52-024
Ownership Fee Simple
Acceptable Financing Cash, Conventional
Horse Property N
Listing Terms Cash, Conventional
Financing Cash
Read Less Info
Want to know what your home might be worth? Contact us for a FREE valuation!

Our team is ready to help you sell your home for the highest possible price ASAP

Copyright 2024 Arizona Regional Multiple Listing Service, Inc. All rights reserved.
Bought with The Agency
GET MORE INFORMATION

Broker Associate | License ID: BR533751000







