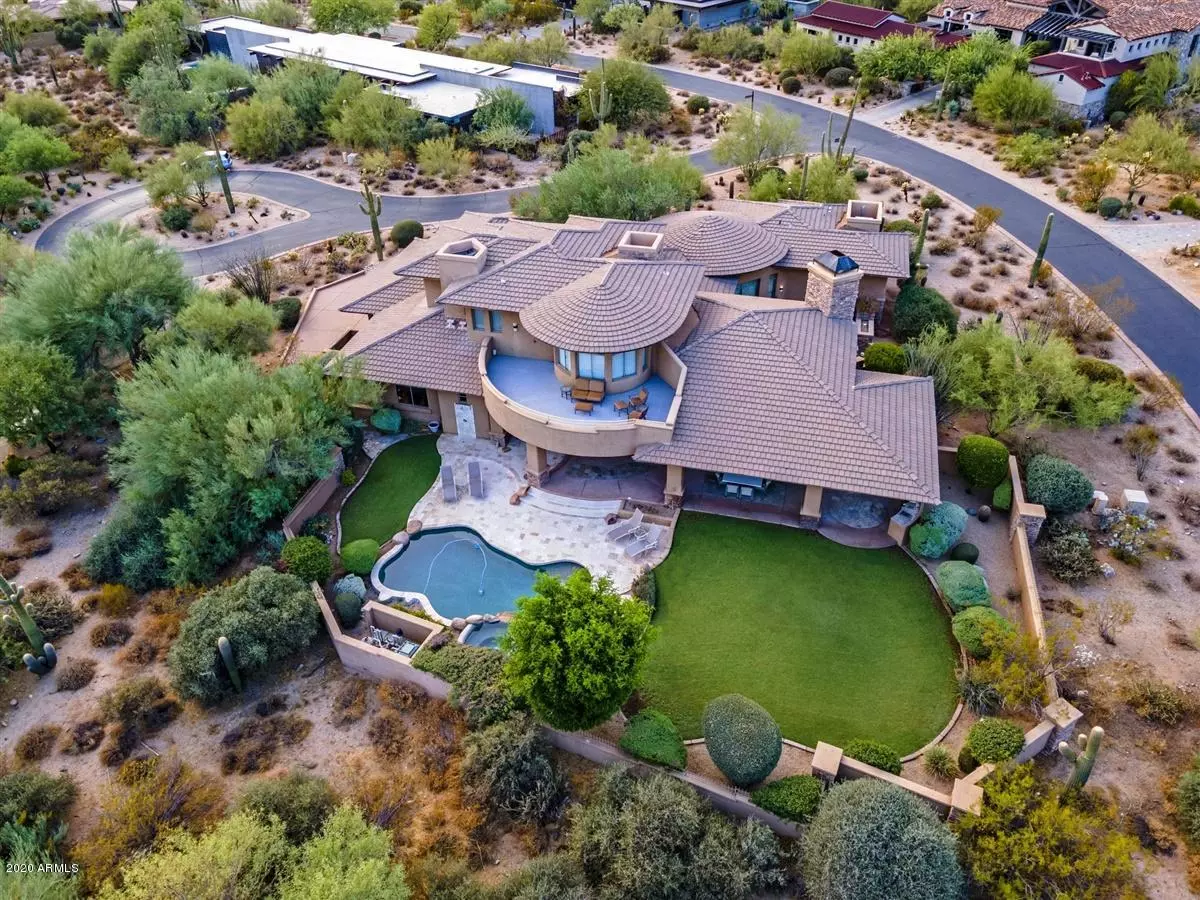$2,080,000
$2,195,000
5.2%For more information regarding the value of a property, please contact us for a free consultation.
4 Beds
4.5 Baths
4,381 SqFt
SOLD DATE : 12/30/2020
Key Details
Sold Price $2,080,000
Property Type Single Family Home
Sub Type Single Family - Detached
Listing Status Sold
Purchase Type For Sale
Square Footage 4,381 sqft
Price per Sqft $474
Subdivision Dc Ranch
MLS Listing ID 6133823
Sold Date 12/30/20
Style Contemporary
Bedrooms 4
HOA Fees $247/mo
HOA Y/N Yes
Originating Board Arizona Regional Multiple Listing Service (ARMLS)
Year Built 2001
Annual Tax Amount $10,950
Tax Year 2020
Lot Size 0.737 Acres
Acres 0.74
Property Description
This very special custom designed build in the heart of DC Ranch Country Club boasting top amenities like world-class Golf, has been lightly lived in 6 mo. out of the year since the owners completed construction in 2001. Situated on a nearly 2/3 acre private cul-de-sac lot, this home's views are enveloping, from the sheltered golf course views and McDowell Mountains to the east, to the watercolor sunsets and city lights to the southwest. The property's north wing consists of two nicely appointed ensuite bedrooms with sliding glass doors and guest powder room. Enjoy expansive living spaces including formal living and dining.The outdoor living spaces are wonderful. Enjoy entertaining in the intimate courtyard dining by the fire and waterfall feature while taking in the northern mountain view European style kitchen with ample cabinets, granite, Wolf appliances, wine center and ice maker. GAS loop at Stove should you prefer a gas stove set-up. Dramatic family room with 20+ foot ceilings, fireplace and custom cabinetry. The back yard offers lush green grass, travertine tile decking Pebble-Sheen heated Pool/Spa with rock waterfall and outside shower. Built-in BBQ and deep covered patio provide ample space to entertain and complete the resort style living this home offers. On the south side there is an additional bedroom suite currently used as an office with adjoining bath with back yard access. Sweeping staircase with lighted art niches takes you to the dramatic upstairs owners' suite. Unsurpassed panoramic views await on the large balcony with 180-degree Views of the Golf Course, McDowell Mts. southwest Sunsets & spectacular City lights!. Luxurious bath includes steam shower and jetted tub along with spacious closet. HVAC system 4 Lennox units with Honeywell Wi-Fi cell phone access thermostats (alternately 2 Master Cool Evap anti allergy systems) This home is also equipped with "Pest Tubes system" that protects the entire home perimeter. This is a unique opportunity to enjoy the coveted DC Ranch Country Club ambiance.
Location
State AZ
County Maricopa
Community Dc Ranch
Direction LOOP 101-North on PIMA to Thompson Peak Pkway East....DESERT CAMP to ENTER the East or West gate-Guard will grant you access & directions to 616...BY APPT ONLY-PLEASE SHOW BUSINESS CARD.
Rooms
Other Rooms Family Room
Master Bedroom Upstairs
Den/Bedroom Plus 4
Ensuite Laundry Dryer Included, Inside, Washer Included
Separate Den/Office N
Interior
Interior Features Upstairs, Walk-In Closet(s), Eat-in Kitchen, Breakfast Bar, 9+ Flat Ceilings, Drink Wtr Filter Sys, Fire Sprinklers, Soft Water Loop, Vaulted Ceiling(s), Pantry, Double Vanity, Full Bth Master Bdrm, Separate Shwr & Tub, Tub with Jets, Granite Counters
Laundry Location Dryer Included, Inside, Washer Included
Heating Electric
Cooling Refrigeration, Both Refrig & Evap, Programmable Thmstat, Ceiling Fan(s)
Flooring Carpet, Stone
Fireplaces Type 2 Fireplace, Exterior Fireplace, Family Room, Gas
Fireplace Yes
Window Features Double Pane Windows, Low Emissivity Windows, Tinted Windows
SPA Community, Heated, Private
Laundry Dryer Included, Inside, Washer Included
Exterior
Exterior Feature Balcony, Covered Patio(s), Playground, Patio, Private Yard, Built-in Barbecue
Garage Electric Door Opener, Extnded Lngth Garage, Separate Strge Area, Side Vehicle Entry
Garage Spaces 3.0
Garage Description 3.0
Fence Block, Wrought Iron
Pool Community, Heated, Private
Community Features Guarded Entry, Golf, Tennis Court(s), Biking/Walking Path, Clubhouse
Utilities Available APS, SW Gas
Amenities Available Management
Waterfront No
View City Lights, Mountain(s)
Roof Type Tile
Parking Type Electric Door Opener, Extnded Lngth Garage, Separate Strge Area, Side Vehicle Entry
Building
Lot Description Sprinklers In Rear, Desert Front, Cul-De-Sac, Grass Back, Auto Timer H2O Front, Auto Timer H2O Back
Story 2
Builder Name CUSTOM
Sewer Public Sewer
Water City Water
Architectural Style Contemporary
Structure Type Balcony, Covered Patio(s), Playground, Patio, Private Yard, Built-in Barbecue
Schools
Elementary Schools Copper Ridge Elementary School
Middle Schools Copper Ridge Elementary School
High Schools Chaparral High School
School District Scottsdale Unified District
Others
HOA Name Ranch Assoc.
HOA Fee Include Common Area Maint, Street Maint
Senior Community No
Tax ID 217-62-263
Ownership Fee Simple
Acceptable Financing Cash, Conventional
Horse Property N
Listing Terms Cash, Conventional
Financing Conventional
Special Listing Condition Owner/Agent
Read Less Info
Want to know what your home might be worth? Contact us for a FREE valuation!

Our team is ready to help you sell your home for the highest possible price ASAP

Copyright 2024 Arizona Regional Multiple Listing Service, Inc. All rights reserved.
Bought with Realty ONE Group
GET MORE INFORMATION

Broker Associate | License ID: BR533751000







