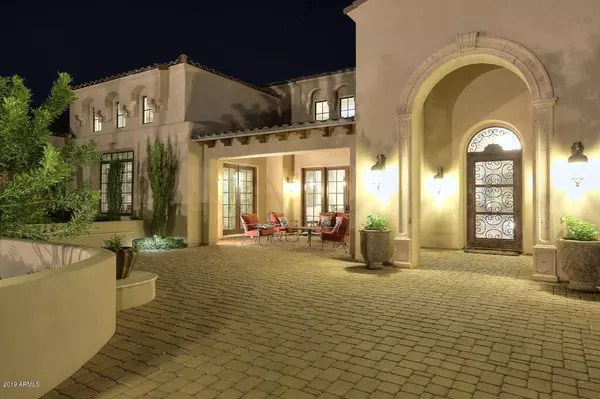$2,588,000
$2,650,000
2.3%For more information regarding the value of a property, please contact us for a free consultation.
4 Beds
4.5 Baths
6,059 SqFt
SOLD DATE : 12/05/2019
Key Details
Sold Price $2,588,000
Property Type Single Family Home
Sub Type Single Family - Detached
Listing Status Sold
Purchase Type For Sale
Square Footage 6,059 sqft
Price per Sqft $427
Subdivision Fulton Ranch Parcel 6
MLS Listing ID 5980236
Sold Date 12/05/19
Bedrooms 4
HOA Fees $373/qua
HOA Y/N Yes
Originating Board Arizona Regional Multiple Listing Service (ARMLS)
Year Built 2016
Annual Tax Amount $17,518
Tax Year 2019
Lot Size 0.661 Acres
Acres 0.66
Property Description
Custom design with timeless style in The Island at Fulton Ranch. Single-level living with European flair set on a premium, North/South waterfront lot. Panoramic views of Sonoran skies & the palm-lined parkway from the private backyard. Comfortable - yet luxurious spaces including a 7-car Garage with epoxy flooring & attached storage cabinets. Your arrival is welcomed by a shaded terrace with multiple sitting areas & water feature. Designed for the Arizona lifestyle with most rooms opening to the great outdoors. Featuring formal Dining Room with picture window view into Wine Room. Living Room opens to poolside patio. Den with walk-in Cigar Humidor. Kitchen opens to Great Room and flows into casual dining area with an extended Breakfast Bar that comfortably seats six. Abundant glazed white.. kitchen cabinetry, walk-in pantry, prep island, granite countertops, built-in refrigerator. Commercial-grade appliances include a Wolf 6-burner gas range with griddle, pot-filler, two Asko dishwashers.
Owner's suite with fireplace & patio door. Soaking jetted tub & walk-in tiled shower, split vanities, large closets with custom organizers. Deluxe Guest Suite with private entry is set apart. Secondary bedrooms are split on opposite side of the home in a separate wing with two bedrooms, a Jack & Jill bathroom, plus a spacious Media Room for games, homework and socializing.
Great Room is an entertainer's delight, featuring majestic brick fireplace and copper-topped bar with a serving window to the Patio. Great Room bookcase doubles as a door to the bonus "Secret Room," a Home Gym with a bathroom that also serves the Pool area. Resort-style entertaining on the covered Patio.
Full resort backyard with a salt water Pool & Spa, covered Patio, misting system, lawn, turf putting green, sunning deck, two fire pits & gas BBQ. Automated sun shade on Dining area of Patio. Sport court on side yard.
Private, oversized lot with mature landscaping in Chandler's premier community of Fulton Ranch. First time on the market with attention to detail & pride of ownership at every turn. Many custom qualities including solid core doors, detailed tray & buttressed ceilings, brick, stone & millwork. Abundant storage. Two laundry areas - one on each end of the house! Very spacious for multigenerational living ... yet an open, practical floor plan. Fresh landscaping with pops of color from blooming desert botanicals. Beautifully designed for luxury living and everyday comfort with welcoming space for extended-stay guests. A truly special home.
Location
State AZ
County Maricopa
Community Fulton Ranch Parcel 6
Direction South on Alma School to Fulton Ranch Blvd. East to gated entrance for the Island at Fulton Ranch. Through gate, then Right on Sunshine Pl. to property.
Rooms
Other Rooms Guest Qtrs-Sep Entrn, ExerciseSauna Room, Great Room, Family Room, BonusGame Room
Master Bedroom Split
Den/Bedroom Plus 6
Separate Den/Office Y
Interior
Interior Features Eat-in Kitchen, Breakfast Bar, Central Vacuum, Drink Wtr Filter Sys, Soft Water Loop, Vaulted Ceiling(s), Wet Bar, Kitchen Island, Pantry, Double Vanity, Full Bth Master Bdrm, Separate Shwr & Tub, Tub with Jets, High Speed Internet, Smart Home, Granite Counters
Heating Natural Gas, ENERGY STAR Qualified Equipment
Cooling Refrigeration, Programmable Thmstat, Ceiling Fan(s), ENERGY STAR Qualified Equipment
Flooring Carpet, Stone, Tile
Fireplaces Type 3+ Fireplace, Fire Pit, Family Room, Living Room, Master Bedroom, Gas
Fireplace Yes
Window Features Mechanical Sun Shds,Wood Frames,Double Pane Windows,Low Emissivity Windows,Tinted Windows
SPA Heated,Private
Exterior
Exterior Feature Covered Patio(s), Misting System, Patio, Private Street(s), Sport Court(s), Built-in Barbecue
Garage Attch'd Gar Cabinets, Dir Entry frm Garage, Electric Door Opener, Extnded Lngth Garage, Side Vehicle Entry, Tandem
Garage Spaces 7.0
Garage Description 7.0
Fence Block, Wrought Iron
Pool Play Pool, Variable Speed Pump, Heated, Private
Community Features Gated Community, Lake Subdivision, Playground, Biking/Walking Path
Utilities Available SRP, SW Gas
Amenities Available Management
Waterfront Yes
Roof Type Tile
Private Pool Yes
Building
Lot Description Waterfront Lot, Sprinklers In Rear, Sprinklers In Front, Grass Front, Grass Back, Auto Timer H2O Front, Auto Timer H2O Back
Story 1
Builder Name Custom
Sewer Public Sewer
Water City Water
Structure Type Covered Patio(s),Misting System,Patio,Private Street(s),Sport Court(s),Built-in Barbecue
New Construction Yes
Schools
Elementary Schools Ira A. Fulton Elementary
Middle Schools Bogle Junior High School
High Schools Hamilton High School
School District Chandler Unified District
Others
HOA Name CCMC
HOA Fee Include Maintenance Grounds,Street Maint
Senior Community No
Tax ID 303-49-497
Ownership Fee Simple
Acceptable Financing Conventional
Horse Property N
Listing Terms Conventional
Financing Cash
Read Less Info
Want to know what your home might be worth? Contact us for a FREE valuation!

Our team is ready to help you sell your home for the highest possible price ASAP

Copyright 2024 Arizona Regional Multiple Listing Service, Inc. All rights reserved.
Bought with HomeSmart
GET MORE INFORMATION

Broker Associate | License ID: BR533751000







