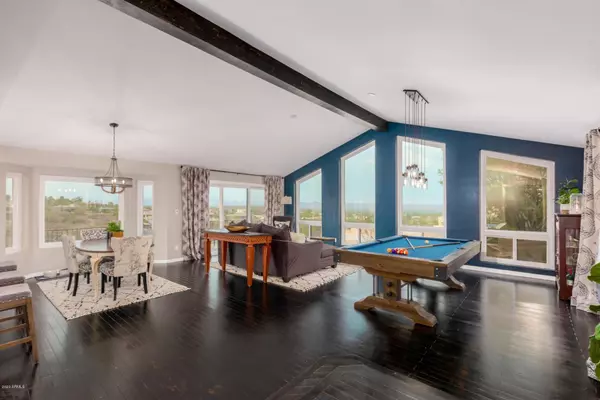$864,000
$889,900
2.9%For more information regarding the value of a property, please contact us for a free consultation.
4 Beds
2.5 Baths
3,256 SqFt
SOLD DATE : 10/16/2020
Key Details
Sold Price $864,000
Property Type Single Family Home
Sub Type Single Family - Detached
Listing Status Sold
Purchase Type For Sale
Square Footage 3,256 sqft
Price per Sqft $265
Subdivision Fountain Hills Arizona No. 403-B
MLS Listing ID 6116753
Sold Date 10/16/20
Bedrooms 4
HOA Y/N No
Originating Board Arizona Regional Multiple Listing Service (ARMLS)
Year Built 1987
Annual Tax Amount $3,122
Tax Year 2019
Lot Size 1.514 Acres
Acres 1.51
Property Description
This beautiful custom home is situated on approx. 1.51 acres and features two very large patios that extend the length of the home. The home features unobstructed views of the Fountain Hills Fountain, and Four Peaks! The backyard is an entertainer's dream with space to entertain, a putting green, and a sparkling pool which overlooks the amazing views. This home features 4 bedrooms all situated in the walk out basement, completely remodeled custom chef's kitchen, and two large entertaining spaces upstairs that feature vaulted ceilings and amazing views from every window.
This home offers a newer roof, AC unit, windows, custom window tint which reduces UV into the home, newer carpet, refinished hardwood floors, and paint throughout. You will enjoy custom built-ins and an abundance of windows that highlight the amazing views. The kitchen is a Chef's kitchen with all brand new Frigidaire Professional appliances, 64 inch built in refrigerator, dual ovens, farm sink, and a custom range hood. The master bedroom is a private sanctuary with access to the second large patio with mountain views and access to the sparkling pool. The master bathroom has been fully remodeled and features dual sink vanities and a huge walk in shower!
This home is a must see in person!
Owner/Agent
Location
State AZ
County Maricopa
Community Fountain Hills Arizona No. 403-B
Direction E Shea Blvd to N Fountain Hills Blvd to E Trevino Dr. Continue on E Trevino Dr to E Nicklaus Dr to address.
Rooms
Other Rooms Library-Blt-in Bkcse, Great Room, Family Room
Basement Walk-Out Access, Full
Master Bedroom Downstairs
Den/Bedroom Plus 6
Separate Den/Office Y
Interior
Interior Features Master Downstairs, Breakfast Bar, Vaulted Ceiling(s), Kitchen Island, Double Vanity, High Speed Internet, Granite Counters
Heating Electric
Cooling Refrigeration, Programmable Thmstat
Flooring Carpet, Tile, Wood
Fireplaces Type 1 Fireplace, Living Room
Fireplace Yes
Window Features Vinyl Frame,Double Pane Windows,Tinted Windows
SPA None
Laundry WshrDry HookUp Only
Exterior
Exterior Feature Balcony, Circular Drive, Patio
Garage Electric Door Opener
Garage Spaces 2.5
Garage Description 2.5
Fence Wrought Iron
Pool Private
Utilities Available SRP
Amenities Available None
Waterfront No
Roof Type Tile
Private Pool Yes
Building
Lot Description Desert Front, Natural Desert Back, Gravel/Stone Front, Gravel/Stone Back, Synthetic Grass Back, Auto Timer H2O Front, Natural Desert Front, Auto Timer H2O Back
Story 2
Builder Name Custom Home
Sewer Public Sewer
Water Pvt Water Company
Structure Type Balcony,Circular Drive,Patio
New Construction Yes
Schools
Elementary Schools Fountain Hills Middle School
Middle Schools Fountain Hills Middle School
High Schools Fountain Hills High School
School District Fountain Hills Unified District
Others
HOA Fee Include No Fees
Senior Community No
Tax ID 176-09-003
Ownership Fee Simple
Acceptable Financing Cash, Conventional
Horse Property N
Listing Terms Cash, Conventional
Financing Conventional
Special Listing Condition Owner/Agent
Read Less Info
Want to know what your home might be worth? Contact us for a FREE valuation!

Our team is ready to help you sell your home for the highest possible price ASAP

Copyright 2024 Arizona Regional Multiple Listing Service, Inc. All rights reserved.
Bought with Your Realty Office
GET MORE INFORMATION

Broker Associate | License ID: BR533751000







