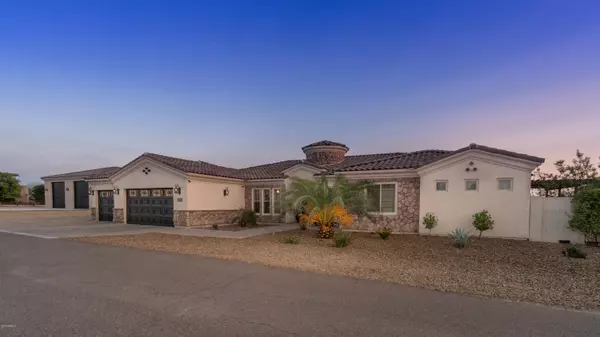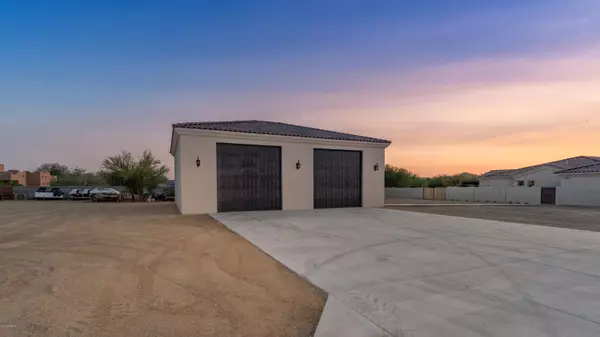$994,400
$999,999
0.6%For more information regarding the value of a property, please contact us for a free consultation.
4 Beds
2.5 Baths
3,396 SqFt
SOLD DATE : 10/30/2020
Key Details
Sold Price $994,400
Property Type Single Family Home
Sub Type Single Family - Detached
Listing Status Sold
Purchase Type For Sale
Square Footage 3,396 sqft
Price per Sqft $292
Subdivision Desert Hills
MLS Listing ID 6133095
Sold Date 10/30/20
Bedrooms 4
HOA Y/N No
Originating Board Arizona Regional Multiple Listing Service (ARMLS)
Year Built 2015
Annual Tax Amount $5,758
Tax Year 2020
Lot Size 1.246 Acres
Acres 1.25
Property Description
Your DREAM HOME just hit the market! Breathtaking home features 3,396 sf, 10' ceilings throughout, 3 main bedrooms, office, formal dining room & a dog room w/ a private backyard, ENORMOUS game room with 12' ceilings & 12,050 lb bank vault safe! The home was built with no expense spared, including custom iron door to match iron garage doors, Venetian plaster dome foyer & niches, chiseled Versailles Travertine throughout, including showers. HUGE 2,208 sf double RV garage with 14' doors and plenty of storage for all your toys. Backyard is an ENTERTAINER'S DREAM featuring a Pebble Sheen beachfront-style pool, double-sided gas fireplace, built-in gazebo with gas grill & bar top counter with glass fire pit feature, surrounded by mature landscaping/artificial turf. Drone video & upgrades attached
Location
State AZ
County Maricopa
Community Desert Hills
Direction Take Cloud road West follow North on 27th Ave to Desert Hills, head East to 23rd ave make a right (South) to Speer Trail. Home is on the South East corner of the Cul-de-sac
Rooms
Other Rooms BonusGame Room
Master Bedroom Split
Den/Bedroom Plus 6
Separate Den/Office Y
Interior
Interior Features Eat-in Kitchen, No Interior Steps, Kitchen Island, Double Vanity, Full Bth Master Bdrm, Separate Shwr & Tub, Granite Counters
Heating Electric
Cooling Refrigeration
Flooring Stone
Fireplaces Type 3+ Fireplace, Free Standing, Gas
Fireplace Yes
Window Features Double Pane Windows
SPA None
Exterior
Exterior Feature Gazebo/Ramada, Patio, Storage, Built-in Barbecue
Parking Features Over Height Garage, Rear Vehicle Entry, RV Gate, Detached, RV Access/Parking, RV Garage
Garage Spaces 3.0
Garage Description 3.0
Fence Block
Pool Private
Utilities Available APS
Amenities Available None
View Mountain(s)
Roof Type Tile
Accessibility Accessible Door 32in+ Wide, Accessible Hallway(s)
Private Pool Yes
Building
Lot Description Sprinklers In Rear, Sprinklers In Front, Corner Lot, Desert Back, Desert Front, Cul-De-Sac, Synthetic Grass Back
Story 1
Builder Name Custom Home
Sewer Septic in & Cnctd
Water Shared Well
Structure Type Gazebo/Ramada,Patio,Storage,Built-in Barbecue
New Construction No
Schools
Elementary Schools Desert Mountain Elementary
Middle Schools Desert Mountain School
High Schools Boulder Creek High School
School District Deer Valley Unified District
Others
HOA Fee Include No Fees
Senior Community No
Tax ID 203-31-010-L
Ownership Fee Simple
Acceptable Financing Cash, Conventional
Horse Property N
Listing Terms Cash, Conventional
Financing Conventional
Read Less Info
Want to know what your home might be worth? Contact us for a FREE valuation!

Our team is ready to help you sell your home for the highest possible price ASAP

Copyright 2024 Arizona Regional Multiple Listing Service, Inc. All rights reserved.
Bought with Realty ONE Group
GET MORE INFORMATION

Broker Associate | License ID: BR533751000







