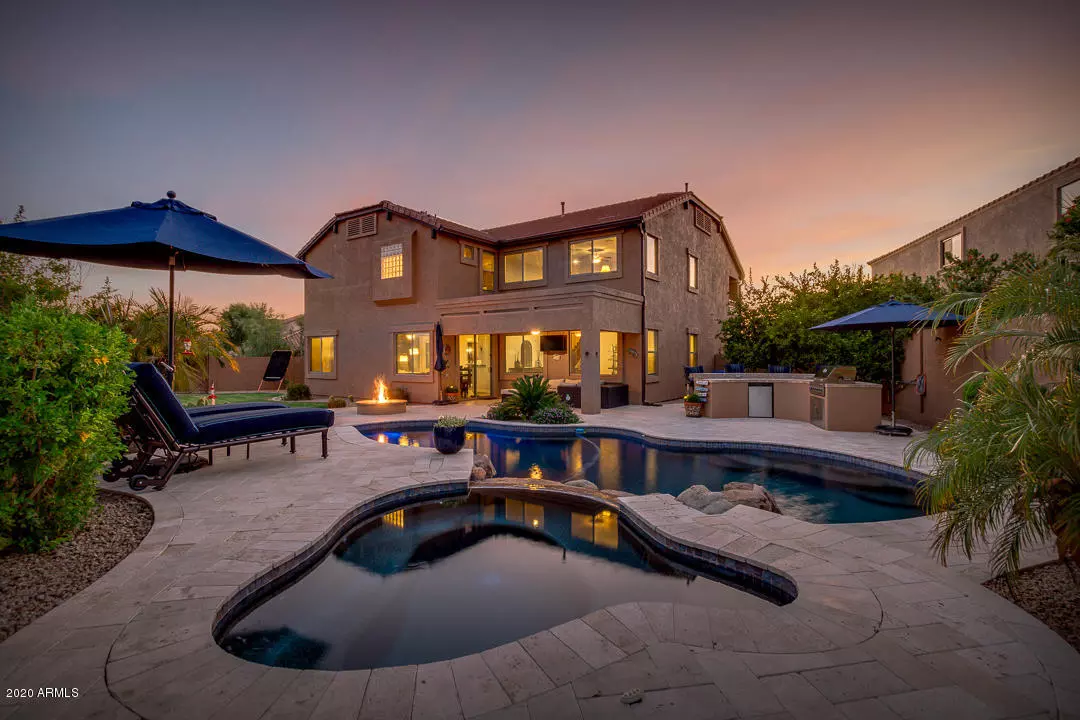$790,000
$790,000
For more information regarding the value of a property, please contact us for a free consultation.
4 Beds
2.5 Baths
3,926 SqFt
SOLD DATE : 10/15/2020
Key Details
Sold Price $790,000
Property Type Single Family Home
Sub Type Single Family - Detached
Listing Status Sold
Purchase Type For Sale
Square Footage 3,926 sqft
Price per Sqft $201
Subdivision Desert Ridge Super Block 7 North Parcel 6 7 8 Repl
MLS Listing ID 6129041
Sold Date 10/15/20
Style Santa Barbara/Tuscan
Bedrooms 4
HOA Fees $81/qua
HOA Y/N Yes
Originating Board Arizona Regional Multiple Listing Service (ARMLS)
Year Built 2011
Annual Tax Amount $5,556
Tax Year 2019
Lot Size 9,875 Sqft
Acres 0.23
Property Description
Pride of ownership exudes from one of the best kept secrets in Desert Ridge. The original owners of this 4BR/2.5 bath with large office & loft boasts many upgrades at time of construction along with recent updates including fresh paint inside & out as well as new wood floors and upgraded lighting. The home is located on a quiet cul-de-sac with an ideal Eastern exposure backyard that opens to an expansive pool, spa, BBQ, bar, covered patio and fire pit on one of the largest lots with desert wash views in Cielo at Desert Ridge. Once you open the sliding door to the backyard, the family won't want to leave. It's a resort in your very own secluded backyard with mature well maintained landscaping and grassy area. Versailles pattern travertine floors throughout. Given this location it wont last!
Location
State AZ
County Maricopa
Community Desert Ridge Super Block 7 North Parcel 6 7 8 Repl
Direction South on 40th way from Pinnacle Peak east on Casitas Del Rio to 41 st St then North
Rooms
Other Rooms Loft
Master Bedroom Upstairs
Den/Bedroom Plus 6
Separate Den/Office Y
Interior
Interior Features Upstairs, Kitchen Island, Double Vanity, Full Bth Master Bdrm, Separate Shwr & Tub, Granite Counters
Heating Natural Gas
Cooling Refrigeration
Flooring Carpet, Stone, Wood
Fireplaces Type Fire Pit
Fireplace Yes
Window Features Double Pane Windows
SPA Private
Laundry None
Exterior
Garage Spaces 3.0
Garage Description 3.0
Fence Block, Wrought Iron
Pool Private
Community Features Biking/Walking Path
Utilities Available APS
Waterfront No
Roof Type Tile
Private Pool Yes
Building
Lot Description Desert Back, Desert Front, Grass Back
Story 2
Builder Name DR Horton
Sewer Public Sewer
Water City Water
Architectural Style Santa Barbara/Tuscan
New Construction Yes
Schools
Elementary Schools Desert Trails Elementary School
Middle Schools Explorer Middle School
High Schools Pinnacle High School
School District Paradise Valley Unified District
Others
HOA Name Desert Ridge SB7
HOA Fee Include Maintenance Grounds,Street Maint
Senior Community No
Tax ID 212-50-244
Ownership Fee Simple
Acceptable Financing Cash, Conventional, VA Loan
Horse Property N
Listing Terms Cash, Conventional, VA Loan
Financing Other
Read Less Info
Want to know what your home might be worth? Contact us for a FREE valuation!

Our team is ready to help you sell your home for the highest possible price ASAP

Copyright 2024 Arizona Regional Multiple Listing Service, Inc. All rights reserved.
Bought with Desert Dimensions Properties
GET MORE INFORMATION

Broker Associate | License ID: BR533751000







