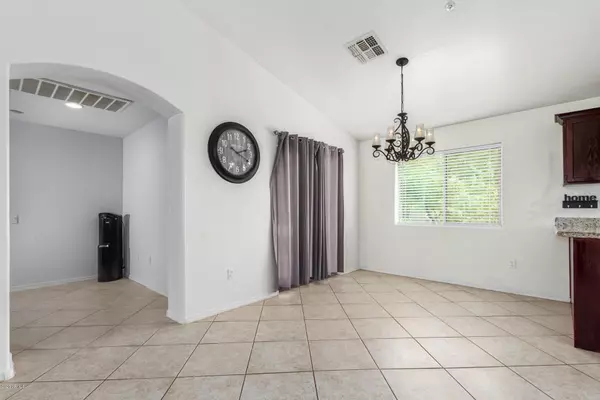$295,000
$295,000
For more information regarding the value of a property, please contact us for a free consultation.
3 Beds
2 Baths
1,549 SqFt
SOLD DATE : 10/27/2020
Key Details
Sold Price $295,000
Property Type Single Family Home
Sub Type Single Family - Detached
Listing Status Sold
Purchase Type For Sale
Square Footage 1,549 sqft
Price per Sqft $190
Subdivision Churchill South
MLS Listing ID 6124316
Sold Date 10/27/20
Style Ranch
Bedrooms 3
HOA Y/N No
Originating Board Arizona Regional Multiple Listing Service (ARMLS)
Year Built 2004
Annual Tax Amount $1,147
Tax Year 2019
Lot Size 1.000 Acres
Acres 1.0
Property Description
Lovely home on quiet street. Sparkling clean home has a comfortable floor plan and plenty of room for everyone. Light and bright interior with soaring vaulted ceilings and tile floors throughout. Upgraded kitchen with granite countertops, stainless steel appliances, gorgeous dark cabinets and tons of storage is open to the dining area. Dining area has sliders that lead to the cozy covered patio that overlooks the completely fenced home. Gracious master suite with tiled over-sized shower & large walk-in closet. Two other good-sized bedrooms. The huge backyard is private, perfect for gatherings, or just relaxing. Many desired features: no carpet – all tile floors, 2 car garage plus 2 car carport, no HOA, & near Grand Ave. This amazing home looks and feels like a welcoming model home.
Location
State AZ
County Maricopa
Community Churchill South
Direction West on Patton to 195th Ave, South on 195th Ave to Denver Hill Dr., Left to 194th Dr., Left on 194th Dr. to home.
Rooms
Den/Bedroom Plus 3
Separate Den/Office N
Interior
Interior Features Breakfast Bar, No Interior Steps, Vaulted Ceiling(s), 3/4 Bath Master Bdrm, High Speed Internet, Granite Counters
Heating Electric
Cooling Refrigeration, Ceiling Fan(s)
Flooring Tile
Fireplaces Number No Fireplace
Fireplaces Type None
Fireplace No
SPA None
Laundry Wshr/Dry HookUp Only
Exterior
Exterior Feature Covered Patio(s)
Parking Features Electric Door Opener, RV Gate, RV Access/Parking
Garage Spaces 2.0
Carport Spaces 2
Garage Description 2.0
Fence Chain Link
Pool None
Utilities Available APS
Amenities Available None
View Mountain(s)
Roof Type Tile
Private Pool No
Building
Lot Description Desert Back, Desert Front
Story 1
Builder Name Unknown
Sewer Septic Tank
Water Shared Well
Architectural Style Ranch
Structure Type Covered Patio(s)
New Construction No
Schools
Elementary Schools Desert Oasis Elementary School - Surprise
Middle Schools Desert Oasis Elementary School - Surprise
High Schools Willow Canyon High School
School District Dysart Unified District
Others
HOA Fee Include No Fees
Senior Community No
Tax ID 503-51-071-N
Ownership Fee Simple
Acceptable Financing Cash, Conventional, VA Loan
Horse Property Y
Listing Terms Cash, Conventional, VA Loan
Financing VA
Read Less Info
Want to know what your home might be worth? Contact us for a FREE valuation!

Our team is ready to help you sell your home for the highest possible price ASAP

Copyright 2024 Arizona Regional Multiple Listing Service, Inc. All rights reserved.
Bought with Equities Real Estate
GET MORE INFORMATION

Broker Associate | License ID: BR533751000







