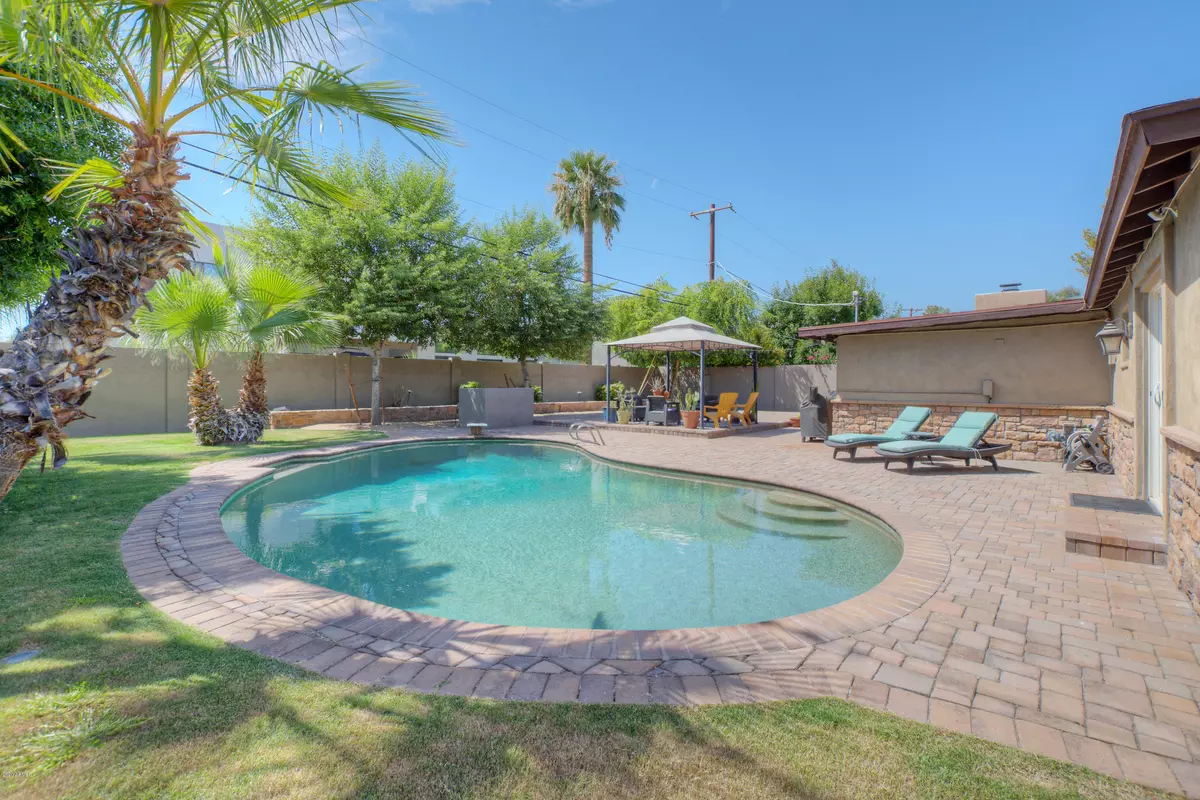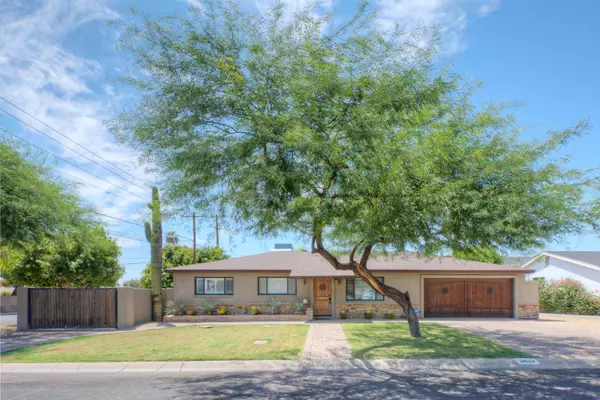$630,000
$620,000
1.6%For more information regarding the value of a property, please contact us for a free consultation.
3 Beds
2 Baths
1,832 SqFt
SOLD DATE : 09/22/2020
Key Details
Sold Price $630,000
Property Type Single Family Home
Sub Type Single Family - Detached
Listing Status Sold
Purchase Type For Sale
Square Footage 1,832 sqft
Price per Sqft $343
Subdivision Country Estates
MLS Listing ID 6118418
Sold Date 09/22/20
Style Other (See Remarks),Ranch
Bedrooms 3
HOA Y/N No
Originating Board Arizona Regional Multiple Listing Service (ARMLS)
Year Built 1957
Annual Tax Amount $2,035
Tax Year 2019
Lot Size 8,617 Sqft
Acres 0.2
Property Description
Located just minutes from Old Town Scottsdale & Biltmore Fashion Park, you'll find some of the best shopping, entertainment, spring training, and restaurants close by. A few minutes away from walking and biking along the canal. Open & flowing floorplan with lots of natural light. Chef's kitchen with stainless steel appliances, granite countertops, breakfast bar, upgraded cabinets, and lots of storage. Oversized family room with fireplace. Master suite with direct access to resort style backyard with beautiful pavers surrounding a refreshing pool, & a fabulous pergola for entertaining. Mature landscape, rv gate & rv parking, and custom garage doors. Rare opportunity to find a move in ready home in an affluent neighborhood with new builds & remodeling being done throughout the neighborhood.
Location
State AZ
County Maricopa
Community Country Estates
Direction Indian School west to 62nd Place, South to Property
Rooms
Other Rooms Family Room
Master Bedroom Not split
Den/Bedroom Plus 3
Separate Den/Office N
Interior
Interior Features Eat-in Kitchen, No Interior Steps, 3/4 Bath Master Bdrm, High Speed Internet, Granite Counters
Heating Electric
Cooling Refrigeration, Ceiling Fan(s)
Flooring Carpet, Laminate, Tile
Fireplaces Type 1 Fireplace, Family Room
Fireplace Yes
SPA None
Exterior
Exterior Feature Patio, Private Yard
Garage Attch'd Gar Cabinets, Dir Entry frm Garage, Electric Door Opener, RV Gate, RV Access/Parking
Garage Spaces 2.0
Garage Description 2.0
Fence Block
Pool Private
Utilities Available APS, SW Gas
Amenities Available None
Waterfront No
Roof Type Composition
Parking Type Attch'd Gar Cabinets, Dir Entry frm Garage, Electric Door Opener, RV Gate, RV Access/Parking
Private Pool Yes
Building
Lot Description Corner Lot, Gravel/Stone Front, Gravel/Stone Back
Story 1
Builder Name Unknown
Sewer Public Sewer
Water City Water
Architectural Style Other (See Remarks), Ranch
Structure Type Patio,Private Yard
Schools
Elementary Schools Tavan Elementary School
Middle Schools Ingleside Middle School
High Schools Arcadia High School
School District Scottsdale Unified District
Others
HOA Fee Include No Fees
Senior Community No
Tax ID 128-52-047
Ownership Fee Simple
Acceptable Financing Conventional
Horse Property N
Listing Terms Conventional
Financing Conventional
Read Less Info
Want to know what your home might be worth? Contact us for a FREE valuation!

Our team is ready to help you sell your home for the highest possible price ASAP

Copyright 2024 Arizona Regional Multiple Listing Service, Inc. All rights reserved.
Bought with Sun State Realty, Inc
GET MORE INFORMATION

Broker Associate | License ID: BR533751000







