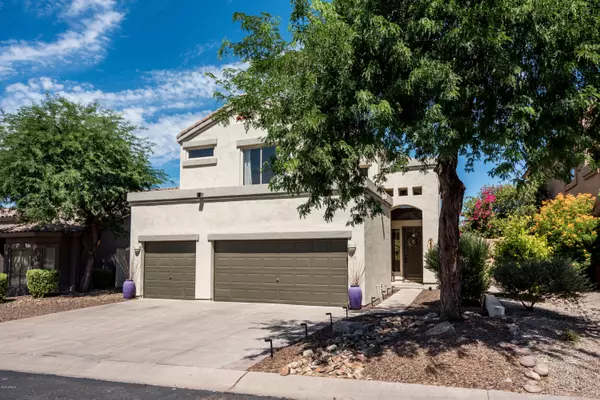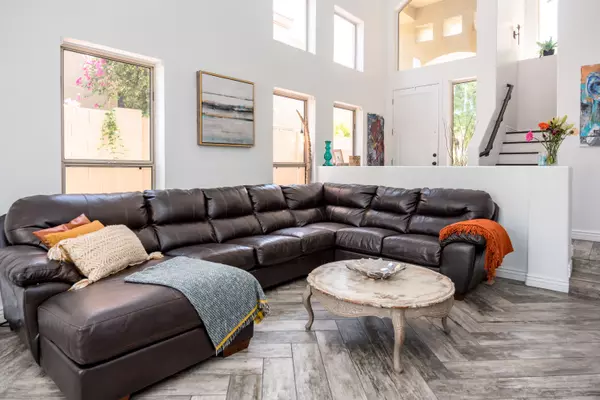$480,000
$489,000
1.8%For more information regarding the value of a property, please contact us for a free consultation.
4 Beds
3 Baths
2,450 SqFt
SOLD DATE : 09/03/2020
Key Details
Sold Price $480,000
Property Type Single Family Home
Sub Type Single Family - Detached
Listing Status Sold
Purchase Type For Sale
Square Footage 2,450 sqft
Price per Sqft $195
Subdivision Rolling Hills At Las Sendas
MLS Listing ID 6095480
Sold Date 09/03/20
Bedrooms 4
HOA Fees $121/qua
HOA Y/N Yes
Originating Board Arizona Regional Multiple Listing Service (ARMLS)
Year Built 1999
Annual Tax Amount $2,710
Tax Year 2019
Lot Size 5,940 Sqft
Acres 0.14
Property Description
Back on the market!Newly renovated 4 bed,2 bath with 3 car garage located in the prestigious Las Sendas Golf Community. Tons of upgrades!New flooring and fresh paint inside and out. Remodeled kitchen and baths all with quartz counters. Versatile floorpan to meet the needs of any family. Common spaces work as sitting areas, dining areas, tv areas. The possibilities are endless. New wood-look tile downstairs. Cozy two-way fireplace to add ambience. Kitchen has freshly resurfaced cabinets, custom built island, brick backsplash and new stove, dishwasher, microwave, and wine fridge. Full bed and bath downstairs. 2 more bedrooms upstairs share a Jack & Jill bath. Master retreat with enormous tiled walk-in shower and large walk-in closet. Large loft offers a flex space for whatever else you need
Location
State AZ
County Maricopa
Community Rolling Hills At Las Sendas
Direction East on Eagle Crest Drive to Saddleback, East to Mountain Ridge, South to Sierra Morena, East to Paseo del Sol, South to Property
Rooms
Other Rooms Loft
Master Bedroom Upstairs
Den/Bedroom Plus 5
Separate Den/Office N
Interior
Interior Features Upstairs, Eat-in Kitchen, Breakfast Bar, 9+ Flat Ceilings, Vaulted Ceiling(s), Kitchen Island, Pantry, Double Vanity, Full Bth Master Bdrm, High Speed Internet
Heating Electric
Cooling Refrigeration, Ceiling Fan(s)
Flooring Tile, Wood
Fireplaces Type Two Way Fireplace, Family Room, Living Room, Gas
Fireplace Yes
Window Features Double Pane Windows
SPA None
Exterior
Exterior Feature Balcony, Covered Patio(s)
Garage Electric Door Opener
Garage Spaces 3.0
Garage Description 3.0
Fence Block, Wrought Iron
Pool None
Landscape Description Irrigation Front
Community Features Gated Community, Community Spa Htd, Community Pool Htd, Transportation Svcs, Near Bus Stop, Golf, Tennis Court(s), Racquetball, Playground, Biking/Walking Path, Clubhouse, Fitness Center
Utilities Available City Gas
Amenities Available Club, Membership Opt, Rental OK (See Rmks), Self Managed
Waterfront No
View Mountain(s)
Roof Type Tile
Parking Type Electric Door Opener
Private Pool No
Building
Lot Description Desert Back, Desert Front, Gravel/Stone Back, Auto Timer H2O Front, Irrigation Front
Story 2
Builder Name Blandford
Sewer Public Sewer
Water City Water
Structure Type Balcony,Covered Patio(s)
Schools
Elementary Schools Las Sendas Elementary School
Middle Schools Red Mountain High School
High Schools Red Mountain High School
School District Mesa Unified District
Others
HOA Name Las Sendas
HOA Fee Include Maintenance Grounds,Street Maint
Senior Community No
Tax ID 219-20-087
Ownership Fee Simple
Acceptable Financing Cash, Conventional, 1031 Exchange, FHA, VA Loan
Horse Property N
Listing Terms Cash, Conventional, 1031 Exchange, FHA, VA Loan
Financing Conventional
Special Listing Condition Owner/Agent
Read Less Info
Want to know what your home might be worth? Contact us for a FREE valuation!

Our team is ready to help you sell your home for the highest possible price ASAP

Copyright 2024 Arizona Regional Multiple Listing Service, Inc. All rights reserved.
Bought with Keller Williams Realty East Valley
GET MORE INFORMATION

Broker Associate | License ID: BR533751000







