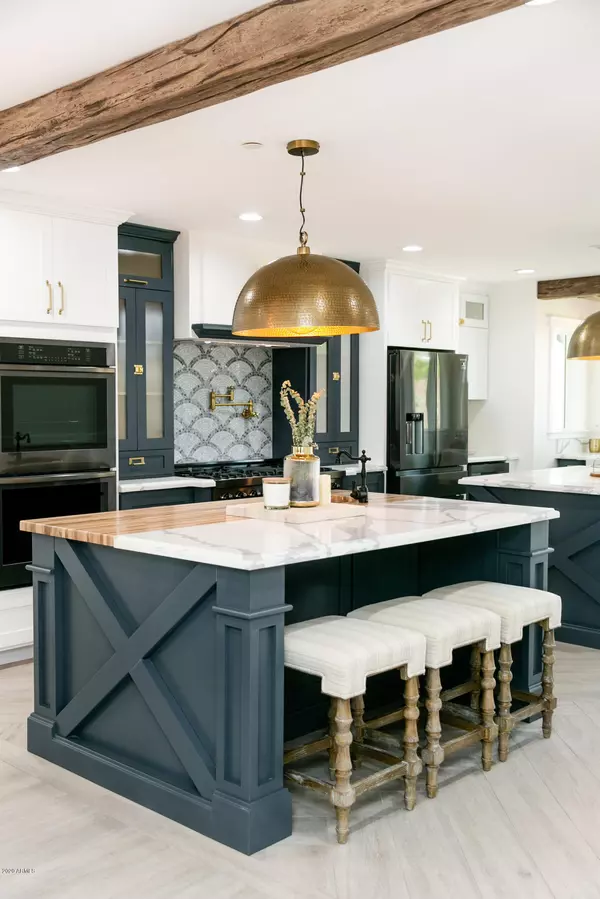$695,000
$759,000
8.4%For more information regarding the value of a property, please contact us for a free consultation.
3 Beds
2.5 Baths
2,000 SqFt
SOLD DATE : 08/04/2020
Key Details
Sold Price $695,000
Property Type Single Family Home
Sub Type Single Family - Detached
Listing Status Sold
Purchase Type For Sale
Square Footage 2,000 sqft
Price per Sqft $347
Subdivision Trail West 3
MLS Listing ID 6091984
Sold Date 08/04/20
Style Other (See Remarks)
Bedrooms 3
HOA Y/N No
Originating Board Arizona Regional Multiple Listing Service (ARMLS)
Year Built 1967
Annual Tax Amount $1,549
Tax Year 2019
Lot Size 8,045 Sqft
Acres 0.18
Property Description
Welcome to The Monterey Project! Another captivating design brought to you by Krafted Renovations. If you value quality craftsmanship, major attention to detail and a home that has too many custom features to list, then your search is finally over! Fully gutted, permitted, reconfigured and plus addition! This home is the closest thing to a new build that you can get in South Scottsdale. (Full update given upon request) A true Modern Farmhouse design featuring a chef's dream kitchen with double islands, Black Stainless Samsung appliances, 48'' ZLine Gas Cook top, double wall ovens, a brass prep sink within the butcher block tied in beautifully with the highest quality quartz counters with upgraded fabrication details.The unique ''pop-out'' kitchen sink with surrounding windows that look out to the new, gorgeously landscaped backyard. A true private oasis with mature fruit tress and backing an irrigation canal so no neighbors immediately behind you! The property is also tucked away on a very QUIET and PRIVATE cul-de-sac.
This home features a large open concept layout with the jaw dropping master suite, laundry room and powder room taking the entire north wing of the home. The South wing boasts 2 generously sized bedrooms both with walk-in closets and a Jack & Jill bathroom with private toilet/shower room. The Master Bedroom/Bath will truly take your breath away with its beauty. Boasting a massive shower with double shower head, ceiling rain shower and 2 glass entry doors. The freestanding tub nook with beams and beaded chandelier will easily become your favorite spot in the house for relaxation. The two 40"+ custom stained vanities have a very unique colored quartz and gorgeous custom fabrication backsplashes.
Words cannot describe the true beauty of this home, you just have to see it for yourself in person! Book your private showing of the Monterey Project today!
Location
State AZ
County Maricopa
Community Trail West 3
Direction Heading South on Hayden * Left on Osborn * Right on 81st St * Left on Monterey Way * Right on 81st Place to property at the end of cut-de-sac.
Rooms
Other Rooms Family Room
Master Bedroom Split
Den/Bedroom Plus 3
Ensuite Laundry Wshr/Dry HookUp Only
Separate Den/Office N
Interior
Interior Features Eat-in Kitchen, Fire Sprinklers, Soft Water Loop, Wet Bar, Kitchen Island, Pantry, Double Vanity, Full Bth Master Bdrm, Separate Shwr & Tub
Laundry Location Wshr/Dry HookUp Only
Heating Natural Gas
Cooling Refrigeration, Programmable Thmstat, Ceiling Fan(s)
Flooring Stone, Tile
Fireplaces Number No Fireplace
Fireplaces Type None
Fireplace No
Window Features ENERGY STAR Qualified Windows,Double Pane Windows,Low Emissivity Windows,Tinted Windows
SPA None
Laundry Wshr/Dry HookUp Only
Exterior
Exterior Feature Circular Drive, Patio
Garage Electric Door Opener, RV Gate, RV Access/Parking
Garage Spaces 2.0
Garage Description 2.0
Fence Wood
Pool None
Landscape Description Irrigation Back
Utilities Available SRP, SW Gas
Amenities Available None
Waterfront No
Roof Type Composition
Parking Type Electric Door Opener, RV Gate, RV Access/Parking
Private Pool No
Building
Lot Description Sprinklers In Rear, Desert Front, Cul-De-Sac, Gravel/Stone Front, Gravel/Stone Back, Grass Back, Synthetic Grass Back, Auto Timer H2O Front, Auto Timer H2O Back, Irrigation Back
Story 1
Builder Name unknown
Sewer Public Sewer
Water City Water
Architectural Style Other (See Remarks)
Structure Type Circular Drive,Patio
Schools
Elementary Schools Pima Elementary School
Middle Schools Supai Middle School
High Schools Coronado High School
School District Scottsdale Unified District
Others
HOA Fee Include No Fees
Senior Community No
Tax ID 130-33-094
Ownership Fee Simple
Acceptable Financing Cash, Conventional
Horse Property N
Listing Terms Cash, Conventional
Financing Conventional
Special Listing Condition Owner/Agent
Read Less Info
Want to know what your home might be worth? Contact us for a FREE valuation!

Our team is ready to help you sell your home for the highest possible price ASAP

Copyright 2024 Arizona Regional Multiple Listing Service, Inc. All rights reserved.
Bought with HomeSmart
GET MORE INFORMATION

Broker Associate | License ID: BR533751000







