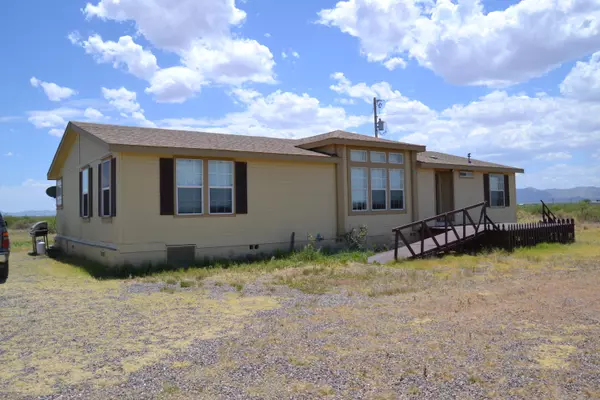$135,000
$135,000
For more information regarding the value of a property, please contact us for a free consultation.
3 Beds
2 Baths
1,920 SqFt
SOLD DATE : 08/31/2020
Key Details
Sold Price $135,000
Property Type Mobile Home
Sub Type Mfg/Mobile Housing
Listing Status Sold
Purchase Type For Sale
Square Footage 1,920 sqft
Price per Sqft $70
MLS Listing ID 6090974
Sold Date 08/31/20
Style Ranch
Bedrooms 3
HOA Y/N No
Originating Board Arizona Regional Multiple Listing Service (ARMLS)
Year Built 2006
Annual Tax Amount $891
Tax Year 2019
Lot Size 4.309 Acres
Acres 4.31
Property Description
SPACIOUS home on very private 4.28 ACRES. Step inside to a large living room with built-in entertainment center, split floor plan with a large and bright master bedroom with TWO walk in closets, handicap accessible bathroom with double vanity and jetted tub. The kitchen boasts plenty of cabinets, all stainless steel Samsung appliances and a nice island and beautiful unobstructed views out your window. You have two additional bedrooms and a BONUS room that would make a perfect home office, home-school/play room or a 4th bedroom! Outside you will find a front and back deck to gaze at your beautiful views, a detached garage and workshop and a private well. Sitting on over 4 acres you have plenty of room for animals, gardening or just a little space all to yourself! Seller may sell furnished!
Location
State AZ
County Cochise
Direction From Hwy 191, west on Double Adobe Road, left on McBride Road, left on Sweet Dreams-home at the end.
Rooms
Other Rooms BonusGame Room
Master Bedroom Split
Den/Bedroom Plus 5
Separate Den/Office Y
Interior
Interior Features Walk-In Closet(s), Eat-in Kitchen, Furnished(See Rmrks), Vaulted Ceiling(s), Kitchen Island, Pantry, Double Vanity, Full Bth Master Bdrm, Separate Shwr & Tub, Tub with Jets
Heating Electric
Cooling Refrigeration, Ceiling Fan(s)
Flooring Carpet, Linoleum
Fireplaces Number No Fireplace
Fireplaces Type None
Fireplace No
Window Features Double Pane Windows
SPA None
Laundry Dryer Included, Inside, Washer Included
Exterior
Exterior Feature Balcony, Covered Patio(s), Patio, Storage
Parking Features RV Access/Parking
Garage Spaces 1.0
Garage Description 1.0
Fence None
Pool None
Utilities Available SSVEC
Amenities Available None
View Mountain(s)
Roof Type Composition
Accessibility Accessible Approach with Ramp
Building
Lot Description Natural Desert Back, Natural Desert Front
Story 1
Builder Name Cavco
Sewer Septic Tank
Water Well
Architectural Style Ranch
Structure Type Balcony, Covered Patio(s), Patio, Storage
New Construction No
Schools
Elementary Schools Double Adobe Elementary School
Middle Schools Mcneal Elementary School
High Schools Valley Union High School
School District Valley Union High School District
Others
HOA Fee Include No Fees
Senior Community No
Tax ID 407-05-002-G
Ownership Fee Simple
Acceptable Financing Cash, Conventional, FHA, Owner May Carry, VA Loan
Horse Property Y
Listing Terms Cash, Conventional, FHA, Owner May Carry, VA Loan
Financing Cash
Read Less Info
Want to know what your home might be worth? Contact us for a FREE valuation!

Our team is ready to help you sell your home for the highest possible price ASAP

Copyright 2024 Arizona Regional Multiple Listing Service, Inc. All rights reserved.
Bought with Tombstone Real Estate
GET MORE INFORMATION

Broker Associate | License ID: BR533751000







