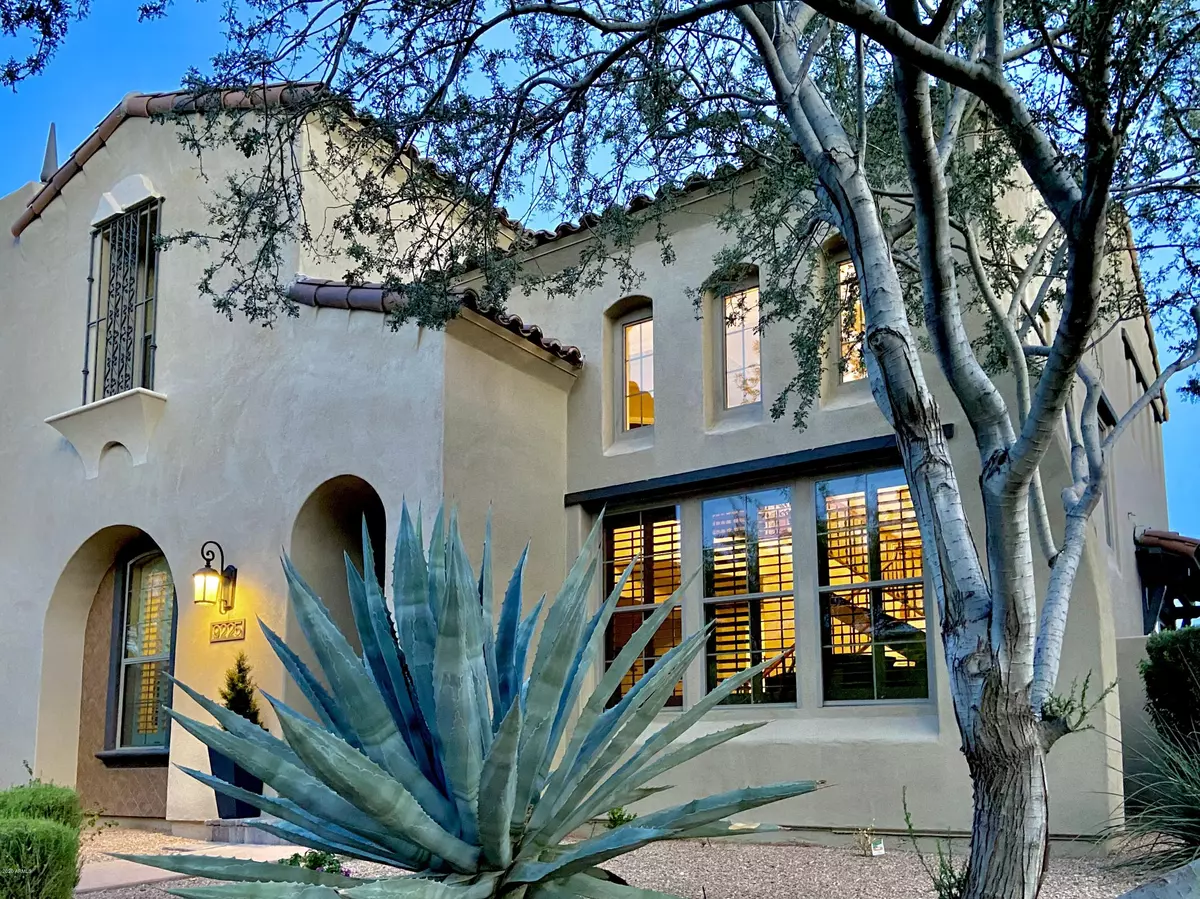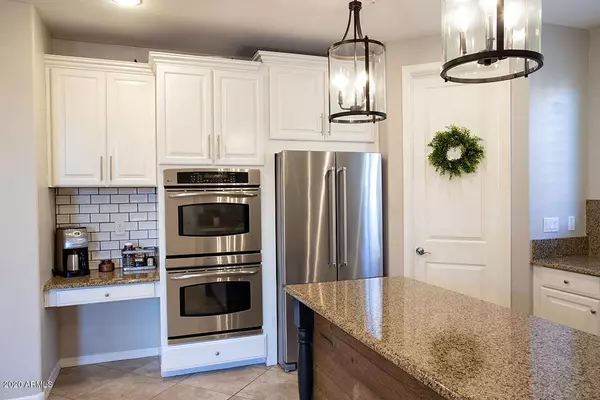$710,000
$724,900
2.1%For more information regarding the value of a property, please contact us for a free consultation.
4 Beds
3 Baths
2,806 SqFt
SOLD DATE : 08/31/2020
Key Details
Sold Price $710,000
Property Type Single Family Home
Sub Type Single Family - Detached
Listing Status Sold
Purchase Type For Sale
Square Footage 2,806 sqft
Price per Sqft $253
Subdivision Dc Ranch Parcel 1.17
MLS Listing ID 6075936
Sold Date 08/31/20
Bedrooms 4
HOA Fees $229/mo
HOA Y/N Yes
Originating Board Arizona Regional Multiple Listing Service (ARMLS)
Year Built 2006
Annual Tax Amount $3,859
Tax Year 2019
Lot Size 6,064 Sqft
Acres 0.14
Property Description
Absolutely gorgeous DC Ranch home with stunning mountain and city light views located on a premium lot that faces the community park! Extremely energy efficient home that exceeds all EPA Energy Star Program levels (paperwork can be provided). Gourmet eat-in kitchen incorporates slab granite counters, island with breakfast bar, buffet with quartz counters, stainless appliances, gas cooktop, and double ovens. Other features include freshly painted exterior, engineered hardwood floors, speakers in several rooms, tons of storage, 20in porcelain tile flooring, electric fireplace, Nest home system, home office, and a convenient mud room. The 3 car garage has epoxy flooring and extra storage. The master suite offers a walk-in closet with built-ins and a full bathroom with quartz counters, custom mirrors, dual under mount sinks, soaker tub, and walk-in shower with tile surround. Oversized bonus room is ideal for an office space, game room, or to be converted into another bedroom. Private downstairs bedroom suite is ideal for guests as it provides its own bathroom for total privacy. Extremely private backyard has an extended covered patio with pergola extension, sparkling heated spa, gas firepit, planters, and tile pavers!
Location
State AZ
County Maricopa
Community Dc Ranch Parcel 1.17
Rooms
Other Rooms Great Room, Family Room, BonusGame Room
Den/Bedroom Plus 6
Separate Den/Office Y
Interior
Interior Features Eat-in Kitchen, Breakfast Bar, 9+ Flat Ceilings, Vaulted Ceiling(s), Kitchen Island, Pantry, Double Vanity, Full Bth Master Bdrm, Separate Shwr & Tub, High Speed Internet, Smart Home, Granite Counters
Heating Natural Gas
Cooling Refrigeration, Ceiling Fan(s)
Flooring Tile, Wood
Fireplaces Type 1 Fireplace, Living Room
Fireplace Yes
Window Features Double Pane Windows
SPA Above Ground,Heated,Private
Exterior
Exterior Feature Covered Patio(s), Patio, Built-in Barbecue
Garage Dir Entry frm Garage, Electric Door Opener, Tandem
Garage Spaces 3.0
Garage Description 3.0
Fence Block
Pool None
Community Features Gated Community, Community Spa Htd, Community Spa, Community Pool Htd, Community Pool, Golf, Tennis Court(s), Racquetball, Playground, Biking/Walking Path, Clubhouse
Utilities Available APS, SW Gas
Amenities Available Management, Rental OK (See Rmks)
Waterfront No
View Mountain(s)
Roof Type Tile,Concrete
Parking Type Dir Entry frm Garage, Electric Door Opener, Tandem
Private Pool No
Building
Lot Description Sprinklers In Rear, Sprinklers In Front, Desert Back, Desert Front, Auto Timer H2O Front, Auto Timer H2O Back
Story 2
Builder Name unk
Sewer Public Sewer
Water City Water
Structure Type Covered Patio(s),Patio,Built-in Barbecue
Schools
Elementary Schools Copper Ridge Elementary School
Middle Schools Copper Ridge Elementary School
High Schools Chaparral High School
School District Scottsdale Unified District
Others
HOA Name DC Ranch
HOA Fee Include Maintenance Grounds
Senior Community No
Tax ID 217-71-502
Ownership Fee Simple
Acceptable Financing Cash, Conventional
Horse Property N
Listing Terms Cash, Conventional
Financing Conventional
Read Less Info
Want to know what your home might be worth? Contact us for a FREE valuation!

Our team is ready to help you sell your home for the highest possible price ASAP

Copyright 2024 Arizona Regional Multiple Listing Service, Inc. All rights reserved.
Bought with Venture REI, LLC
GET MORE INFORMATION

Broker Associate | License ID: BR533751000







