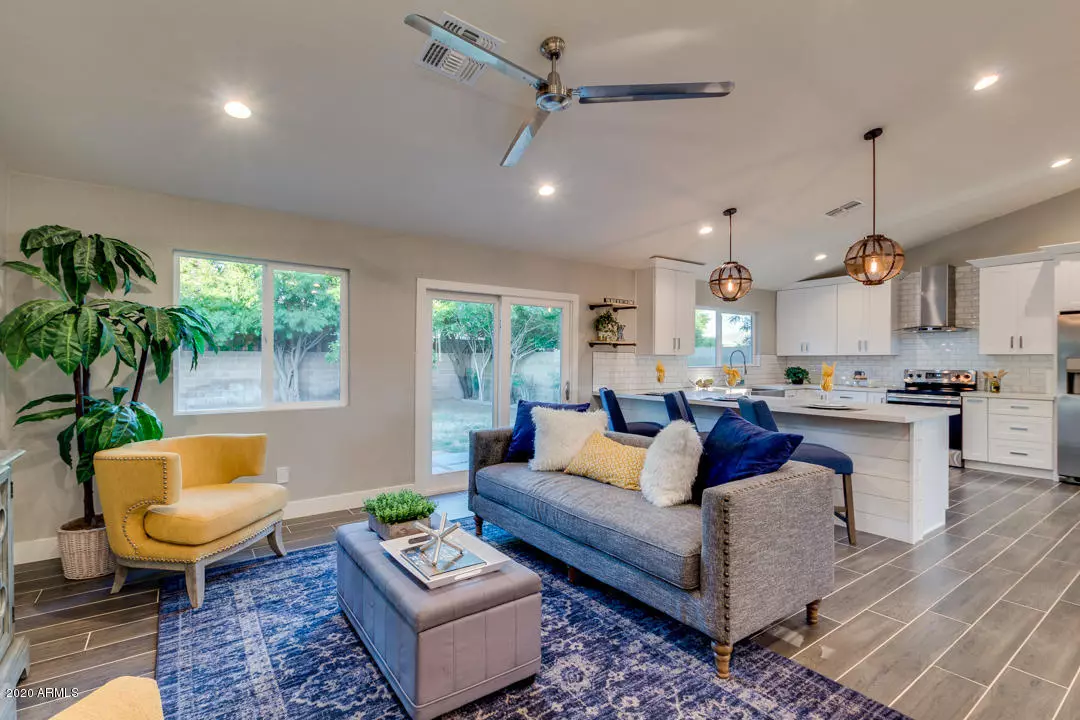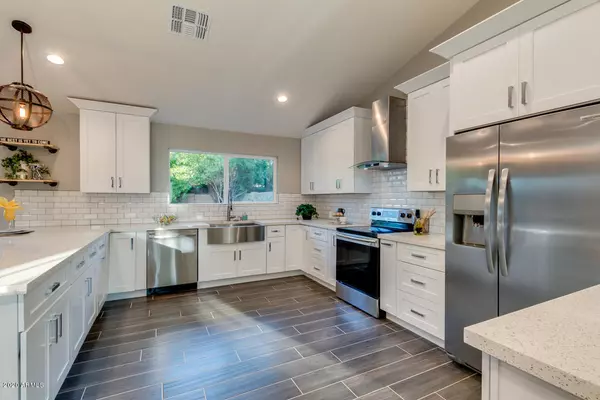$430,000
$429,000
0.2%For more information regarding the value of a property, please contact us for a free consultation.
3 Beds
1.75 Baths
1,729 SqFt
SOLD DATE : 06/08/2020
Key Details
Sold Price $430,000
Property Type Single Family Home
Sub Type Single Family - Detached
Listing Status Sold
Purchase Type For Sale
Square Footage 1,729 sqft
Price per Sqft $248
Subdivision Silvertree 1 Lot 1-128 Tr A-O
MLS Listing ID 6077500
Sold Date 06/08/20
Style Other (See Remarks)
Bedrooms 3
HOA Fees $35/mo
HOA Y/N Yes
Originating Board Arizona Regional Multiple Listing Service (ARMLS)
Year Built 1984
Annual Tax Amount $939
Tax Year 2019
Lot Size 6,976 Sqft
Acres 0.16
Property Description
Modernized to Perfection! Fully Renovated home that is a must see! Aside from its aesthetic zest, home also reveals major systems renovations within the walls. Home is equipped with New AC Ducts, a brand new air conditioning unit,Nest thermostat, new plumbing, new electrical, new window and door package along with a newer roof! Walk in and instantly be welcomed by a beautiful open concept design with an amazing chefs kitchen ready to entertain. Kitchen boasts quality cabinets with all the trimmings. Every detail of this home was well thought out from the designer tiles to the awesome mud room and indoor laundry area. No expense was spared and all work was done with permitting and superior craftsmanship. Show home and bring high expectations because this home will not disappoint.
Location
State AZ
County Maricopa
Community Silvertree 1 Lot 1-128 Tr A-O
Direction West on greenway to 39th St. Head North on 39th St home will be on East side of the street.
Rooms
Master Bedroom Split
Den/Bedroom Plus 4
Separate Den/Office Y
Interior
Interior Features Master Downstairs, Eat-in Kitchen, Breakfast Bar, Kitchen Island, 3/4 Bath Master Bdrm, Double Vanity, Full Bth Master Bdrm, Granite Counters, See Remarks
Heating Electric, See Remarks
Cooling Refrigeration, Programmable Thmstat, Ceiling Fan(s)
Flooring Carpet, Tile, Other
Fireplaces Number No Fireplace
Fireplaces Type Other (See Remarks), None
Fireplace No
Window Features Double Pane Windows
SPA None
Exterior
Exterior Feature Other
Garage Spaces 2.0
Garage Description 2.0
Fence Wood
Pool None
Community Features Playground
Utilities Available APS
Amenities Available FHA Approved Prjct, Other, Management, Rental OK (See Rmks)
Waterfront No
Roof Type See Remarks,Composition
Private Pool No
Building
Lot Description Desert Front, Gravel/Stone Front, Grass Back, Natural Desert Front
Story 1
Builder Name Unknown
Sewer Public Sewer
Water City Water
Architectural Style Other (See Remarks)
Structure Type Other
Schools
Elementary Schools Whispering Wind Academy
Middle Schools Greenway Middle School
High Schools Paradise Valley High School
School District Paradise Valley Unified District
Others
HOA Name Silvertree HOA
HOA Fee Include Other (See Remarks)
Senior Community No
Tax ID 214-34-141
Ownership Fee Simple
Acceptable Financing Cash, Conventional, FHA, VA Loan
Horse Property N
Horse Feature See Remarks
Listing Terms Cash, Conventional, FHA, VA Loan
Financing Conventional
Read Less Info
Want to know what your home might be worth? Contact us for a FREE valuation!

Our team is ready to help you sell your home for the highest possible price ASAP

Copyright 2024 Arizona Regional Multiple Listing Service, Inc. All rights reserved.
Bought with Homesmart Professionals
GET MORE INFORMATION

Broker Associate | License ID: BR533751000







