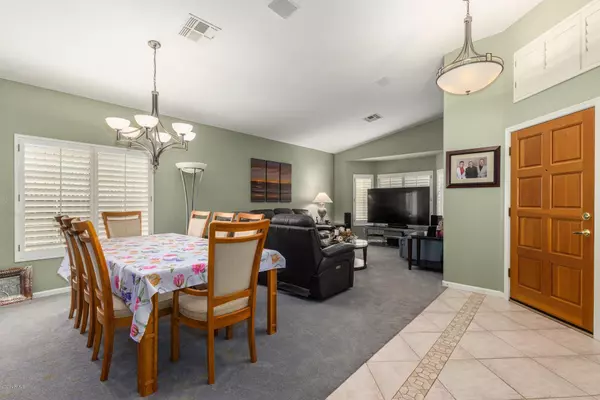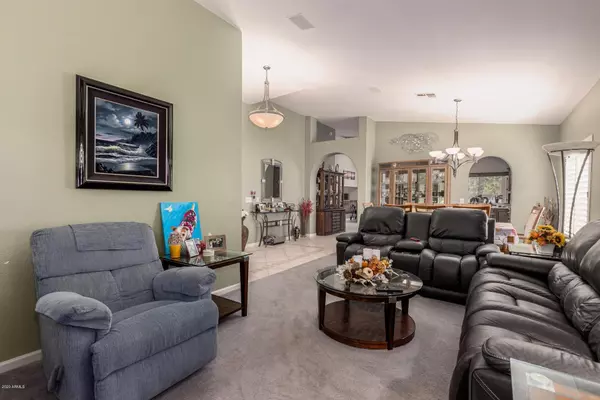$485,405
$499,000
2.7%For more information regarding the value of a property, please contact us for a free consultation.
5 Beds
3 Baths
3,046 SqFt
SOLD DATE : 07/30/2020
Key Details
Sold Price $485,405
Property Type Single Family Home
Sub Type Single Family - Detached
Listing Status Sold
Purchase Type For Sale
Square Footage 3,046 sqft
Price per Sqft $159
Subdivision Deer Village Unit 5
MLS Listing ID 6036033
Sold Date 07/30/20
Style Other (See Remarks)
Bedrooms 5
HOA Fees $40/mo
HOA Y/N Yes
Originating Board Arizona Regional Multiple Listing Service (ARMLS)
Year Built 1999
Annual Tax Amount $3,112
Tax Year 2019
Lot Size 0.307 Acres
Acres 0.31
Property Description
$16,000 PRICE REDUCTION! HUGE LOT, HUGE SAVINGS SELLER SAYS MAKE ME AN OFFER! This exquisitely maintained tri-level in Deer Village HAS IT ALL! 5 Bedrooms, 3 Baths, 3,086 sf on a 13, 889 sf lot! Beautifully tiled entry leads to formal living and dining rooms. The kitchen boasts custom made, solid oak cabinetry, island, gas stove, top-of-the-line appliances, granite, and a breakfast area overlooking the family room. There are plantation shutters, alabaster ceiling and wall fixtures throughout, and dual AC units only 1 year old. Whole house sound system with individual room controls. You will be very safe here with ADT (contract paid through 2020!) and private customized security systems. There is a whole house stereo system with individual room controls. The spacious back yard is beautifully landscaped and is home to a large covered patio, BBQ area, outdoor fireplace and private pool with pebble-tech bottom. Your own private oasis!! Close to schools, shopping, restaurants and highway access.
Call Listing Agent for information and watch our weekly Virtual Tours!
Location
State AZ
County Maricopa
Community Deer Village Unit 5
Direction From I-17, go west on Deer Valley Road to 88th Lane, turn south to first home on left. From West Union Hills, go north on 107th to Deer Valley, east on Deer Valley to 88th Ln, south to home on left.
Rooms
Other Rooms Family Room
Master Bedroom Upstairs
Den/Bedroom Plus 5
Separate Den/Office N
Interior
Interior Features Upstairs, Walk-In Closet(s), Eat-in Kitchen, Breakfast Bar, 9+ Flat Ceilings, Vaulted Ceiling(s), Kitchen Island, Pantry, 3/4 Bath Master Bdrm, Double Vanity, High Speed Internet, Granite Counters
Heating Electric
Cooling Refrigeration, Programmable Thmstat, Ceiling Fan(s)
Flooring Carpet, Tile
Fireplaces Type Exterior Fireplace
Fireplace Yes
Window Features Double Pane Windows
SPA Heated
Laundry Inside
Exterior
Exterior Feature Covered Patio(s), Patio, Built-in Barbecue
Parking Features Attch'd Gar Cabinets, Dir Entry frm Garage, Electric Door Opener, RV Gate, RV Access/Parking
Garage Spaces 3.0
Garage Description 3.0
Fence Block
Pool Variable Speed Pump, Heated, Private
Community Features Near Bus Stop, Playground
Utilities Available Propane
Amenities Available Rental OK (See Rmks)
Roof Type Tile
Accessibility Bath Raised Toilet, Bath Grab Bars, Accessible Hallway(s)
Building
Lot Description Corner Lot, Desert Back, Desert Front, Gravel/Stone Front, Gravel/Stone Back, Auto Timer H2O Front, Auto Timer H2O Back
Story 3
Builder Name Regal Homes
Sewer Public Sewer
Water Pvt Water Company
Architectural Style Other (See Remarks)
Structure Type Covered Patio(s), Patio, Built-in Barbecue
New Construction No
Schools
Elementary Schools Coyote Hills Elementary School
Middle Schools Coyote Hills Elementary School
High Schools Sunrise Mountain High School
School District Peoria Unified School District
Others
HOA Name Deer Village Neighbo
HOA Fee Include Common Area Maint
Senior Community No
Tax ID 200-16-693
Ownership Fee Simple
Acceptable Financing Cash, Conventional, FHA, VA Loan
Horse Property N
Listing Terms Cash, Conventional, FHA, VA Loan
Financing Conventional
Read Less Info
Want to know what your home might be worth? Contact us for a FREE valuation!

Our team is ready to help you sell your home for the highest possible price ASAP

Copyright 2024 Arizona Regional Multiple Listing Service, Inc. All rights reserved.
Bought with Iannelli and Associates
GET MORE INFORMATION

Broker Associate | License ID: BR533751000







