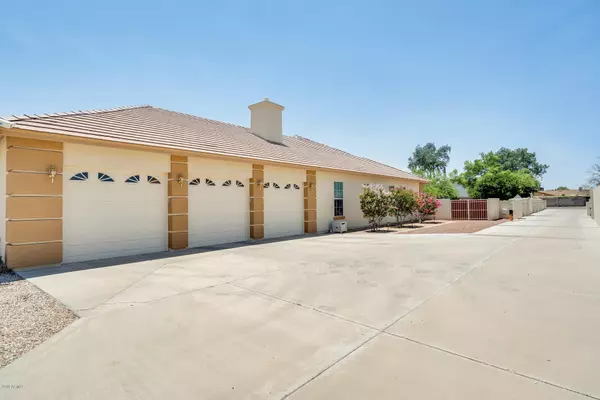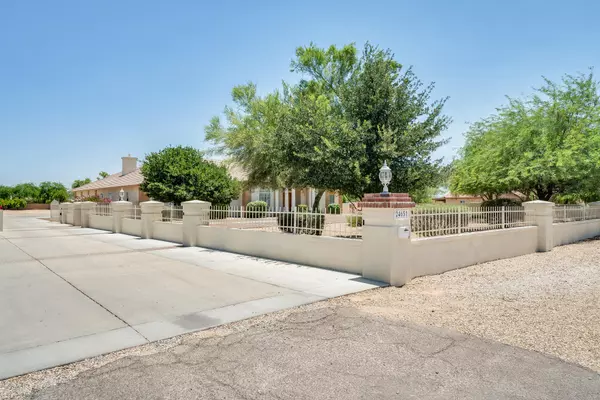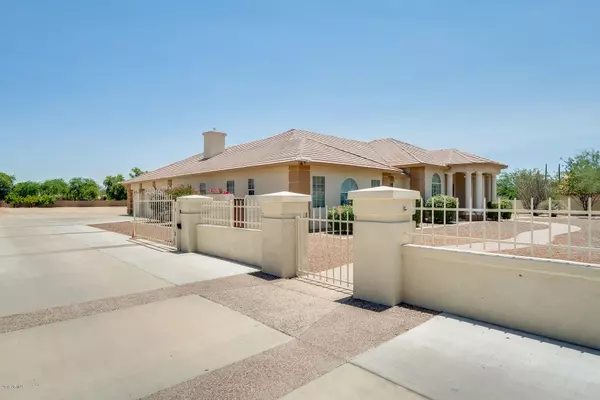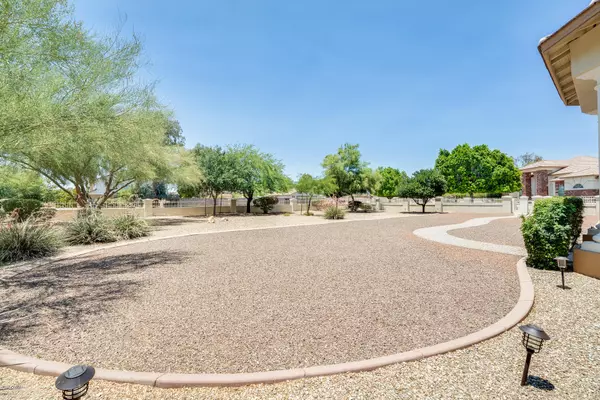$665,000
$725,000
8.3%For more information regarding the value of a property, please contact us for a free consultation.
4 Beds
4.5 Baths
4,173 SqFt
SOLD DATE : 01/09/2020
Key Details
Sold Price $665,000
Property Type Single Family Home
Sub Type Single Family - Detached
Listing Status Sold
Purchase Type For Sale
Square Footage 4,173 sqft
Price per Sqft $159
Subdivision Unknown
MLS Listing ID 5944495
Sold Date 01/09/20
Style Ranch
Bedrooms 4
HOA Y/N No
Originating Board Arizona Regional Multiple Listing Service (ARMLS)
Year Built 2001
Annual Tax Amount $5,582
Tax Year 2018
Lot Size 1.444 Acres
Acres 1.44
Property Description
LOCATION, LOCATION, LOCATION!! Stunning Glendale home on a 1.44-acre lot! Home has a gated extended drive way, 3 car garage, plenty of parking space and an RV!! Grand entrance to family room with fireplace, high ceilings, beautiful large windows offering great natural light throughout!! Home includes beautiful wood laminate and tile flooring, exercise room, formal large dining room with direct access to Chef's dream kitchen! Guests will feel right at home when they socialize in your spacious kitchen with all the amenities, including a Viking range 6 burner stove, 2 wall ovens, spacious island with sink, sub zero freezer and a full RO system. Large master bedroom is a must see, with TWO master closets, en-suite master bathroom with separate tub and shower and sitting area with FIREPLACE! Backyard is breathtaking with over an acre of land, with extended patio, easy to maintain landscaping, plenty of room for shop and space design your dream oasis! Home also includes, 3 AC units, 2 storage areas in the garage, secret door in office and so much more, it's a must see! Not only is it a one of a kind lot, it's close to a water park, 500 club, thunderbird mountain, shopping and freeways! **NO HOA*
Location
State AZ
County Maricopa
Community Unknown
Direction N on 101, take exit 19 for 59th ave, merge onto Beardsley Rd, turn onto N. 59th Ave, continue on Pinnacle Peak, turn left onto 49th Ave, home will be on the right
Rooms
Other Rooms ExerciseSauna Room, Separate Workshop, Family Room
Den/Bedroom Plus 5
Separate Den/Office Y
Interior
Interior Features Eat-in Kitchen, Breakfast Bar, Vaulted Ceiling(s), Kitchen Island, Pantry, Full Bth Master Bdrm, Separate Shwr & Tub, Tub with Jets, High Speed Internet
Heating Electric
Cooling Refrigeration, Ceiling Fan(s)
Flooring Laminate, Tile
Fireplaces Type Family Room, Master Bedroom, Gas
Fireplace Yes
SPA None
Exterior
Exterior Feature Covered Patio(s), Patio
Garage Dir Entry frm Garage, Electric Door Opener, RV Access/Parking, Gated
Garage Spaces 3.0
Garage Description 3.0
Fence Block
Pool None
Utilities Available APS, SW Gas
Amenities Available None
Waterfront No
Roof Type Tile
Private Pool No
Building
Lot Description Dirt Back, Gravel/Stone Front
Story 1
Builder Name unknown
Sewer Public Sewer
Water City Water
Architectural Style Ranch
Structure Type Covered Patio(s),Patio
New Construction Yes
Schools
Elementary Schools Las Brisas Elementary School - Glendale
Middle Schools Hillcrest Middle School
High Schools Sandra Day O'Connor High School
School District Deer Valley Unified District
Others
HOA Fee Include No Fees
Senior Community No
Tax ID 205-12-009-Q
Ownership Fee Simple
Acceptable Financing Cash, Conventional, VA Loan
Horse Property N
Listing Terms Cash, Conventional, VA Loan
Financing Conventional
Read Less Info
Want to know what your home might be worth? Contact us for a FREE valuation!

Our team is ready to help you sell your home for the highest possible price ASAP

Copyright 2024 Arizona Regional Multiple Listing Service, Inc. All rights reserved.
Bought with Tru Realty
GET MORE INFORMATION

Broker Associate | License ID: BR533751000







