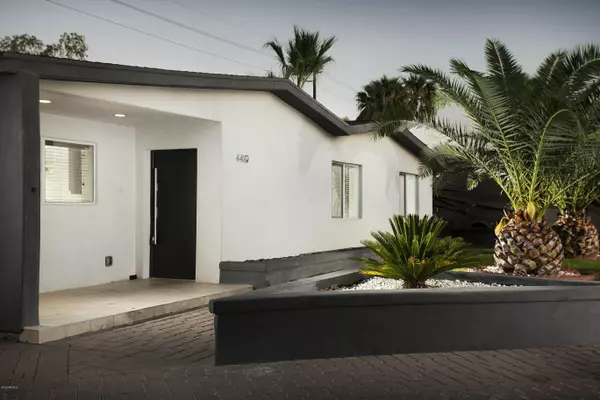$760,000
$795,000
4.4%For more information regarding the value of a property, please contact us for a free consultation.
3 Beds
4 Baths
3,598 SqFt
SOLD DATE : 01/28/2020
Key Details
Sold Price $760,000
Property Type Single Family Home
Sub Type Single Family - Detached
Listing Status Sold
Purchase Type For Sale
Square Footage 3,598 sqft
Price per Sqft $211
Subdivision Sands East
MLS Listing ID 5988016
Sold Date 01/28/20
Style Contemporary
Bedrooms 3
HOA Y/N No
Originating Board Arizona Regional Multiple Listing Service (ARMLS)
Year Built 1966
Annual Tax Amount $3,000
Tax Year 2019
Lot Size 0.305 Acres
Acres 0.31
Property Description
Sophisticated living awaits you in this exquisite newly rebuilt home in the heart of Oldtown Scottsdale, AZ. Stunning, immaculate, and simply divine are phrases that cant even come close to defining the brilliance of this modern remodeled single family home. Again, this home is practically brand new, as nearly every aspect of the property has been updated/replaced/refinished to the highest standard. Additionally, this home offers a spacious 3,598sqft of open concept [single level] living, 3 bedrooms [easily able to make 4th if needed,] 3.5 baths, large custom high-grade chef's kitchen [offering quartz Carrara inspired counters [w/ waterfall edge island], ss commercial grade appliances [w/ gas range,] flat panel custom cabinets], large great room with both formal & informal living spaces, brand new low-e windows, high-end collapsible glass arcadia doors [brings the outside inside,] new HVAC system, new water heater, modern plumbing & lighting fixtures throughout home, large master quarters with inviting retreat equipped with his/her sinks, large soaking tub, stand alone shower. Moreover, the home will impress the most savviest by it's use of fine materials throughout the home, expansive architectural design aesthetics, and to its spacious yet private backyard (Entertainers Dream) featuring amazing views of McDowell Mountain Range, Red Mountain, & Superstitions.. covered patio, large jacuzzi spa, outdoor bar area [equipped w/ gas grill & fridge], diving pool, and large shed for additional storage . Home is close to Fashion Square, Old Town Corridor, shopping, dining, and entertainment.. Perfect family home, winter get-away, and or VRBO! Don't miss your opportunity as this one will go quick!
Location
State AZ
County Maricopa
Community Sands East
Rooms
Other Rooms ExerciseSauna Room, Great Room, Family Room, BonusGame Room
Master Bedroom Split
Den/Bedroom Plus 4
Ensuite Laundry Wshr/Dry HookUp Only
Separate Den/Office N
Interior
Interior Features Eat-in Kitchen, Breakfast Bar, Drink Wtr Filter Sys, No Interior Steps, Pantry, 2 Master Baths, Double Vanity, Separate Shwr & Tub, Tub with Jets, High Speed Internet, Smart Home, Granite Counters
Laundry Location Wshr/Dry HookUp Only
Heating Electric
Cooling Refrigeration, Programmable Thmstat, Ceiling Fan(s)
Flooring Tile
Fireplaces Number No Fireplace
Fireplaces Type None
Fireplace No
Window Features Double Pane Windows,Low Emissivity Windows
SPA Above Ground,Heated,Private
Laundry Wshr/Dry HookUp Only
Exterior
Exterior Feature Covered Patio(s), Patio, Private Yard, Storage, Built-in Barbecue
Garage Electric Door Opener
Garage Spaces 2.0
Garage Description 2.0
Fence Block
Pool Private
Utilities Available SRP
Amenities Available Other
Waterfront No
View Mountain(s)
Roof Type Composition
Parking Type Electric Door Opener
Private Pool Yes
Building
Lot Description Sprinklers In Rear, Sprinklers In Front, Desert Back, Cul-De-Sac, Grass Front, Synthetic Grass Back
Story 1
Builder Name unk
Sewer Public Sewer
Water City Water
Architectural Style Contemporary
Structure Type Covered Patio(s),Patio,Private Yard,Storage,Built-in Barbecue
Schools
Elementary Schools Navajo Elementary School
Middle Schools Supai Middle School
High Schools Saguaro High School
School District Scottsdale Unified District
Others
HOA Fee Include No Fees
Senior Community No
Tax ID 173-55-105
Ownership Fee Simple
Acceptable Financing Cash, Conventional, VA Loan
Horse Property N
Listing Terms Cash, Conventional, VA Loan
Financing Cash
Read Less Info
Want to know what your home might be worth? Contact us for a FREE valuation!

Our team is ready to help you sell your home for the highest possible price ASAP

Copyright 2024 Arizona Regional Multiple Listing Service, Inc. All rights reserved.
Bought with Dwellings Realty Group
GET MORE INFORMATION

Broker Associate | License ID: BR533751000







