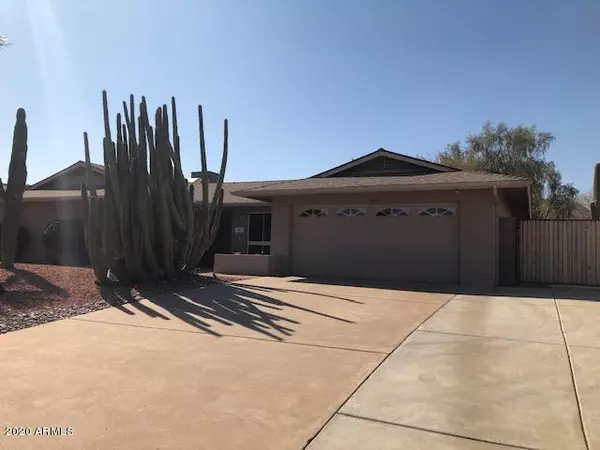$412,000
$424,999
3.1%For more information regarding the value of a property, please contact us for a free consultation.
3 Beds
2 Baths
1,967 SqFt
SOLD DATE : 06/02/2020
Key Details
Sold Price $412,000
Property Type Single Family Home
Sub Type Single Family - Detached
Listing Status Sold
Purchase Type For Sale
Square Footage 1,967 sqft
Price per Sqft $209
Subdivision Greenridge 2
MLS Listing ID 6062463
Sold Date 06/02/20
Bedrooms 3
HOA Y/N No
Originating Board Arizona Regional Multiple Listing Service (ARMLS)
Year Built 1970
Annual Tax Amount $2,601
Tax Year 2019
Lot Size 10,121 Sqft
Acres 0.23
Property Description
Gorgeous home brand new to the market! Located in the desirable neighborhood of Greenridge, this house simply has it all! Starting with a breathtaking backyard, built in fireplace, built in BBQ and under covered patio as well as a rare indoor/outdoor patio bar, connecting you to the kitchen! Inside is just as beautiful with brick accent walls, a sunken living room, a large formal dining room, and a wet bar featured in the 2nd living room! The kitchen is spotlighted with round edged granite countertops and breakfast bar. The Master is very large, comfortably fitting a C.A. king, with a huge walk in closet, master ensuite and private exit onto the patio! The master bath features a custom walk in shower and his and hers. Home features an RV Gate and RV hookup ready. Priced to sell.NO HOA
Location
State AZ
County Maricopa
Community Greenridge 2
Direction East on Shea Blvd, Right on 26th St, home is on the left hand side.
Rooms
Den/Bedroom Plus 3
Ensuite Laundry Engy Star (See Rmks)
Separate Den/Office N
Interior
Interior Features Breakfast Bar, Pantry, Double Vanity, Full Bth Master Bdrm, Granite Counters
Laundry Location Engy Star (See Rmks)
Heating Electric
Cooling Refrigeration
Fireplaces Type Fire Pit
Fireplace Yes
SPA None
Laundry Engy Star (See Rmks)
Exterior
Garage Spaces 2.0
Garage Description 2.0
Fence Block
Pool None
Utilities Available APS
Amenities Available None
Waterfront No
Roof Type Composition
Private Pool No
Building
Lot Description Desert Front
Story 1
Builder Name UNK
Sewer Public Sewer
Water City Water
Schools
Elementary Schools Mercury Mine Elementary School
Middle Schools Shea Middle School
High Schools Shadow Mountain High School
School District Paradise Valley Unified District
Others
HOA Fee Include No Fees
Senior Community No
Tax ID 165-05-066
Ownership Fee Simple
Acceptable Financing Cash, Conventional, FHA, VA Loan
Horse Property N
Listing Terms Cash, Conventional, FHA, VA Loan
Financing Conventional
Read Less Info
Want to know what your home might be worth? Contact us for a FREE valuation!

Our team is ready to help you sell your home for the highest possible price ASAP

Copyright 2024 Arizona Regional Multiple Listing Service, Inc. All rights reserved.
Bought with Renters Warehouse Arizona, LLC
GET MORE INFORMATION

Broker Associate | License ID: BR533751000







