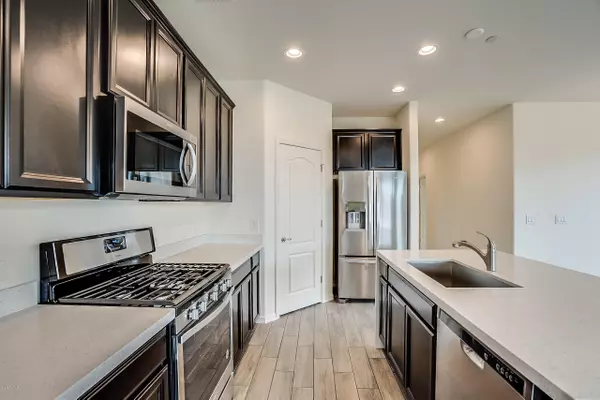$339,990
$339,990
For more information regarding the value of a property, please contact us for a free consultation.
3 Beds
2 Baths
1,680 SqFt
SOLD DATE : 05/15/2020
Key Details
Sold Price $339,990
Property Type Single Family Home
Sub Type Single Family - Detached
Listing Status Sold
Purchase Type For Sale
Square Footage 1,680 sqft
Price per Sqft $202
Subdivision Vistancia Village D Parcel D3B
MLS Listing ID 6066083
Sold Date 05/15/20
Bedrooms 3
HOA Fees $86/qua
HOA Y/N Yes
Originating Board Arizona Regional Multiple Listing Service (ARMLS)
Year Built 2020
Annual Tax Amount $253
Tax Year 2019
Lot Size 9,485 Sqft
Acres 0.22
Property Description
Pack your bags...Charming and spacious 3 bedroom, 2 bath home in the beautiful master planned community of Vistancia. Owner's bath, multi slide door off of great room. Upgrade ceramic flooring including granite countertop in kitchen with 42'' upper cabinets in kitchen. Upgraded gas range and 10' gate on oversized homesite. This home includes refrigerator, washer, dryer. Schedule your appointment today!
Location
State AZ
County Maricopa
Community Vistancia Village D Parcel D3B
Direction NOT IN GPS - From the 303, exit onto Lone Mountain Parkway and head West. Take a Right on 115th Drive, a quick left, and another Left onto Ashby Drive and the models are on the right.
Rooms
Master Bedroom Upstairs
Den/Bedroom Plus 3
Separate Den/Office N
Interior
Interior Features Upstairs, Eat-in Kitchen, Breakfast Bar, Kitchen Island, 3/4 Bath Master Bdrm, Double Vanity, High Speed Internet, Granite Counters
Heating Electric
Cooling Refrigeration, Programmable Thmstat
Flooring Carpet, Tile
Fireplaces Number No Fireplace
Fireplaces Type None
Fireplace No
Window Features Vinyl Frame, Double Pane Windows, Low Emissivity Windows
SPA None
Laundry Dryer Included, Washer Included
Exterior
Exterior Feature Covered Patio(s)
Garage Spaces 2.0
Garage Description 2.0
Fence Block
Pool None
Community Features Community Pool, Playground, Biking/Walking Path, Fitness Center
Utilities Available APS, SW Gas
Amenities Available Management
Roof Type Tile
Building
Lot Description Desert Front, Dirt Back, Auto Timer H2O Front
Story 1
Builder Name Gehan Homes
Sewer Public Sewer
Water City Water
Structure Type Covered Patio(s)
New Construction No
Schools
Elementary Schools Vistancia Elementary School
Middle Schools Vistancia Elementary School
High Schools Liberty High School
School District Peoria Unified School District
Others
HOA Name Vistancia Village
HOA Fee Include Maintenance Grounds
Senior Community No
Tax ID 510-10-310
Ownership Fee Simple
Acceptable Financing Cash, Conventional, VA Loan
Horse Property N
Listing Terms Cash, Conventional, VA Loan
Financing Conventional
Read Less Info
Want to know what your home might be worth? Contact us for a FREE valuation!

Our team is ready to help you sell your home for the highest possible price ASAP

Copyright 2024 Arizona Regional Multiple Listing Service, Inc. All rights reserved.
Bought with RE/MAX Fine Properties
GET MORE INFORMATION

Broker Associate | License ID: BR533751000







