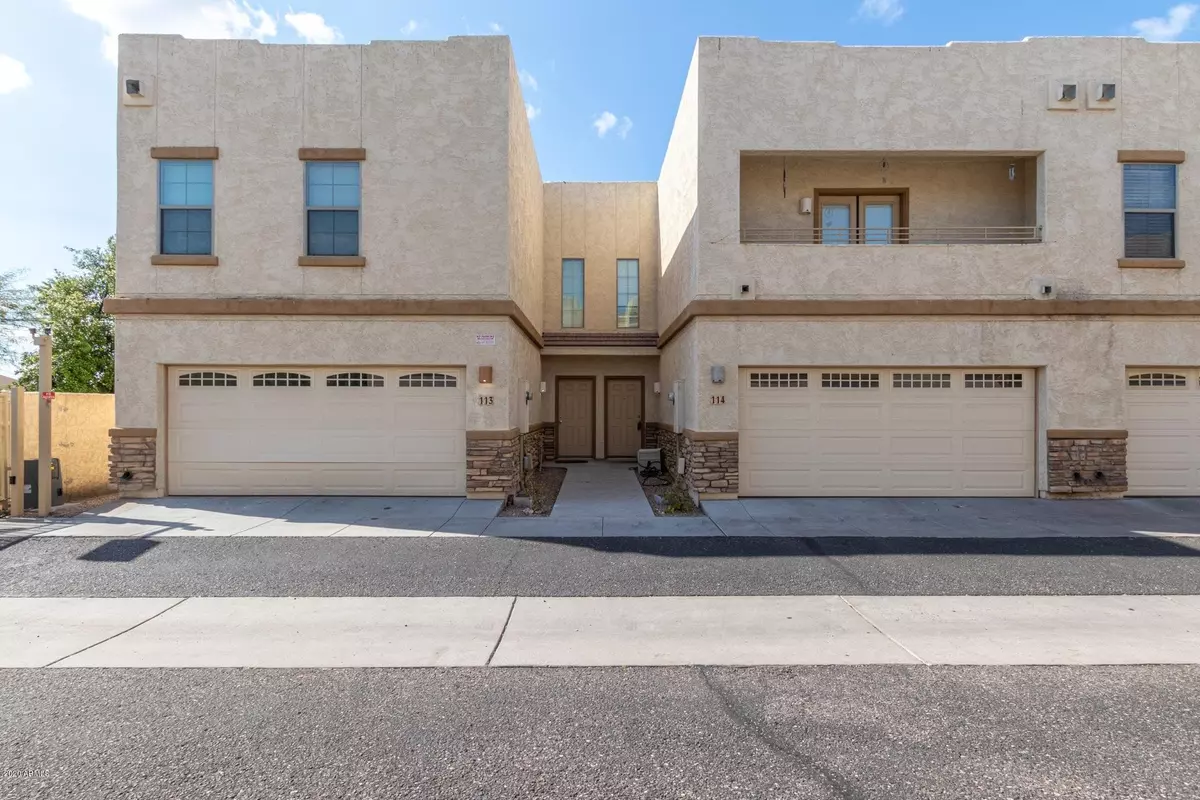$174,300
$175,000
0.4%For more information regarding the value of a property, please contact us for a free consultation.
3 Beds
2.5 Baths
1,275 SqFt
SOLD DATE : 06/15/2020
Key Details
Sold Price $174,300
Property Type Townhouse
Sub Type Townhouse
Listing Status Sold
Purchase Type For Sale
Square Footage 1,275 sqft
Price per Sqft $136
Subdivision Greenway Estates Condominium
MLS Listing ID 6015972
Sold Date 06/15/20
Style Territorial/Santa Fe
Bedrooms 3
HOA Fees $220/mo
HOA Y/N Yes
Originating Board Arizona Regional Multiple Listing Service (ARMLS)
Year Built 2006
Annual Tax Amount $760
Tax Year 2019
Lot Size 900 Sqft
Acres 0.02
Property Description
FRESH NEW CARPET AND NEW CRISP WHITE PAINT THIS UNIT IS NOW READY FOR NEW OWNER. IGNORE DAYS ON MARKET AS BUYER COULDN'T PERFORM AND TENANT IS OUT-NOW EASY TO SHOW! Resort-style gated community close to shopping, dining and freeways. Best of condo living with no one above or below you. This convenient floor plan features a large master suite, with built-in office/desk space, and two secondary bedrooms, 2 bathrooms upstairs and a powder bath on the first floor with a two car garage. The sparkling community pool is perfect for Arizona summers! Low HOA includes water/sewer/trash/roof repair & replacement. The HOA has completed a roof replacement on all units***CASH or Portfolio lending ONLY as these condos (like many others valley wide) are unwarrantable*
Location
State AZ
County Maricopa
Community Greenway Estates Condominium
Direction From Cave Creek, Go East on Greenway Pkwy, South on 25th Street, West into complex, drive straight back and park in guest parking near pool, unit #114
Rooms
Master Bedroom Upstairs
Den/Bedroom Plus 3
Ensuite Laundry Wshr/Dry HookUp Only
Separate Den/Office N
Interior
Interior Features Upstairs, Breakfast Bar, Fire Sprinklers, Full Bth Master Bdrm
Laundry Location Wshr/Dry HookUp Only
Heating Electric
Cooling Refrigeration
Flooring Carpet, Tile
Fireplaces Number No Fireplace
Fireplaces Type None
Fireplace No
Window Features Sunscreen(s)
SPA None
Laundry Wshr/Dry HookUp Only
Exterior
Garage Electric Door Opener
Garage Spaces 2.0
Garage Description 2.0
Fence Block
Pool None
Community Features Gated Community, Community Pool
Utilities Available APS
Amenities Available Management
Waterfront No
Roof Type Built-Up
Parking Type Electric Door Opener
Private Pool No
Building
Lot Description Gravel/Stone Front, Gravel/Stone Back
Story 2
Builder Name unk
Sewer Public Sewer
Water City Water
Architectural Style Territorial/Santa Fe
Schools
Elementary Schools Palomino Primary School
Middle Schools Palomino Intermediate School
High Schools Palomino Intermediate School
School District Paradise Valley Unified District
Others
HOA Name Vision Community Mgt
HOA Fee Include Sewer,Trash,Water
Senior Community No
Tax ID 214-40-433
Ownership Condominium
Acceptable Financing Cash
Horse Property N
Listing Terms Cash
Financing Other
Read Less Info
Want to know what your home might be worth? Contact us for a FREE valuation!

Our team is ready to help you sell your home for the highest possible price ASAP

Copyright 2024 Arizona Regional Multiple Listing Service, Inc. All rights reserved.
Bought with DPR Realty LLC
GET MORE INFORMATION

Broker Associate | License ID: BR533751000







