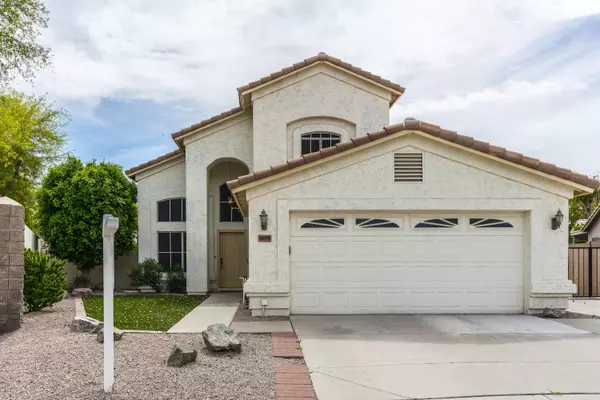$387,500
$392,000
1.1%For more information regarding the value of a property, please contact us for a free consultation.
4 Beds
3 Baths
2,052 SqFt
SOLD DATE : 05/22/2020
Key Details
Sold Price $387,500
Property Type Single Family Home
Sub Type Single Family - Detached
Listing Status Sold
Purchase Type For Sale
Square Footage 2,052 sqft
Price per Sqft $188
Subdivision Clemente Ranch Parcel 5A
MLS Listing ID 6062298
Sold Date 05/22/20
Style Santa Barbara/Tuscan
Bedrooms 4
HOA Fees $42/qua
HOA Y/N Yes
Originating Board Arizona Regional Multiple Listing Service (ARMLS)
Year Built 1996
Annual Tax Amount $2,835
Tax Year 2019
Lot Size 9,291 Sqft
Acres 0.21
Property Description
Amazing 4 bedroom, 3 bath 2,052 sq. ft. home including an absolutely stunning fenced pebble tech play pool with water features and plenty of Kool deck for relaxing by the pool side! This home is gorgeous! Located on a premium 9,200 sq. ft. lot right next to the greenbelt. Boasting brand new 20'' tile set on the diagonal, upgraded newer NICE black kitchen appliances, all newer interior & exterior paint. Neutral colors. Upgraded light fixtures & ceiling fans in every room. Beautiful Window Shutters and 2 inch faux wood blinds throughout. Brushed nickel hardware. Extra storage in laundry room. Sport court, 10 ft RV gate, . Mature Landscaping. Huge side yard with RV GATE for parking all your extra toys and more.
Location
State AZ
County Maricopa
Community Clemente Ranch Parcel 5A
Direction from Queen Creek Rd: turn RT (North) on Dobson, turn RT on W Cardinal Ct, then turn RT immediately on S Los Altos Dr, Road name changes to Raven,
Rooms
Master Bedroom Upstairs
Den/Bedroom Plus 4
Ensuite Laundry Inside
Separate Den/Office N
Interior
Interior Features Upstairs, Vaulted Ceiling(s), Double Vanity, Full Bth Master Bdrm, Separate Shwr & Tub, High Speed Internet
Laundry Location Inside
Heating Natural Gas
Cooling Refrigeration
Flooring Carpet, Tile
Fireplaces Number No Fireplace
Fireplaces Type None
Fireplace No
Window Features Double Pane Windows
SPA None
Laundry Inside
Exterior
Garage Electric Door Opener, RV Gate
Garage Spaces 2.0
Garage Description 2.0
Fence Block
Pool Play Pool, Private
Community Features Playground, Biking/Walking Path
Utilities Available SRP, SW Gas
Amenities Available FHA Approved Prjct, Management, Rental OK (See Rmks), VA Approved Prjct
Waterfront No
Roof Type Tile
Parking Type Electric Door Opener, RV Gate
Building
Lot Description Corner Lot, Gravel/Stone Front, Gravel/Stone Back
Story 2
Builder Name Shea Homes
Sewer Public Sewer
Water City Water
Architectural Style Santa Barbara/Tuscan
Schools
Elementary Schools Robert And Danell Tarwater Elementary
Middle Schools Bogle Junior High School
High Schools Hamilton High School
School District Chandler Unified District
Others
HOA Name Sentry
HOA Fee Include Maintenance Grounds
Senior Community No
Tax ID 303-36-089
Ownership Fee Simple
Acceptable Financing Cash, FHA, VA Loan
Horse Property N
Listing Terms Cash, FHA, VA Loan
Financing Conventional
Read Less Info
Want to know what your home might be worth? Contact us for a FREE valuation!

Our team is ready to help you sell your home for the highest possible price ASAP

Copyright 2024 Arizona Regional Multiple Listing Service, Inc. All rights reserved.
Bought with Jason Mitchell Real Estate
GET MORE INFORMATION

Broker Associate | License ID: BR533751000







