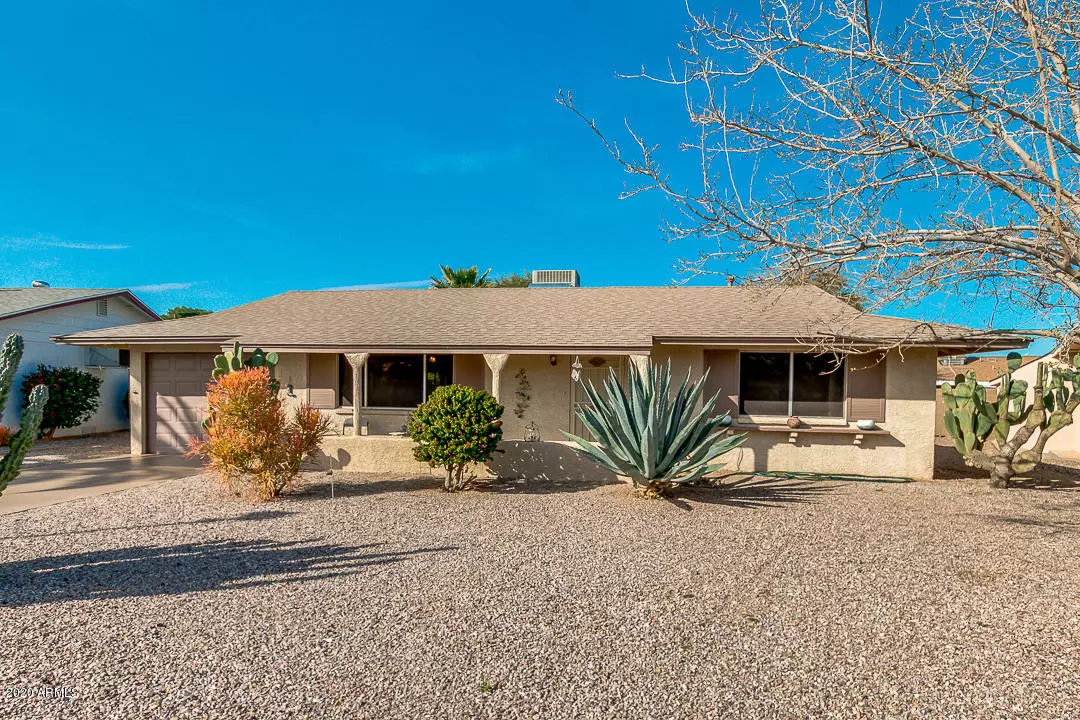$185,000
$188,000
1.6%For more information regarding the value of a property, please contact us for a free consultation.
2 Beds
1 Bath
1,156 SqFt
SOLD DATE : 11/18/2020
Key Details
Sold Price $185,000
Property Type Single Family Home
Sub Type Single Family - Detached
Listing Status Sold
Purchase Type For Sale
Square Footage 1,156 sqft
Price per Sqft $160
Subdivision Sun City 3 Lot 1331-1599 & Tracts 7,9 & D,E,F,G
MLS Listing ID 6048226
Sold Date 11/18/20
Style Ranch,Spanish
Bedrooms 2
HOA Y/N No
Originating Board Arizona Regional Multiple Listing Service (ARMLS)
Year Built 1961
Annual Tax Amount $562
Tax Year 2019
Lot Size 8,804 Sqft
Acres 0.2
Property Description
Cozy and comfy 2 bedroom, 1 bath home with 1-car-garage and Great Curb Appeal. Well cared for - featuring a pleasant interior with combined dining/living areas, a versatile air-conditioned Arizona room, and neutral paint throughout. The kitchen is equipped with ample cabinetry and quality appliances including a wall oven. The front yard is desert landscaped and the semi-private backyard is perfect for spending relaxing year-round afternoons and evenings with family and friends. The main electric panel, breakers and GFCI outlets were replaced Jan 2020. The HVAC system was replaced in 2018 and the Roof was replaced in 2017. This is sure to be the home you have been looking for. You simply have to come see it for yourself!!
Location
State AZ
County Maricopa
Community Sun City 3 Lot 1331-1599 & Tracts 7, 9 & D, E, F, G
Direction South on 111th Ave from Grand Ave to Sun City Blvd. East on Sun City Blvd to the property.
Rooms
Other Rooms Arizona RoomLanai
Master Bedroom Not split
Den/Bedroom Plus 2
Separate Den/Office N
Interior
Interior Features High Speed Internet
Heating Natural Gas
Cooling Refrigeration, Ceiling Fan(s)
Flooring Carpet, Laminate, Tile
Fireplaces Number No Fireplace
Fireplaces Type None
Fireplace No
Window Features Sunscreen(s)
SPA None
Exterior
Exterior Feature Patio
Garage Electric Door Opener
Garage Spaces 1.0
Garage Description 1.0
Fence None
Pool None
Community Features Community Spa Htd, Community Spa, Community Pool Htd, Community Pool, Golf, Tennis Court(s), Racquetball, Biking/Walking Path, Clubhouse, Fitness Center
Utilities Available APS, SW Gas
Amenities Available Management
Waterfront No
Roof Type Composition
Parking Type Electric Door Opener
Private Pool No
Building
Lot Description Sprinklers In Rear, Desert Back, Desert Front
Story 1
Builder Name Del Webb
Sewer Public Sewer
Water Pvt Water Company
Architectural Style Ranch, Spanish
Structure Type Patio
Schools
Elementary Schools Adult
Middle Schools Adult
High Schools Adult
School District Out Of Area
Others
HOA Fee Include No Fees
Senior Community Yes
Tax ID 142-80-004
Ownership Fee Simple
Acceptable Financing Cash, Conventional, FHA, VA Loan
Horse Property N
Listing Terms Cash, Conventional, FHA, VA Loan
Financing Conventional
Special Listing Condition Age Restricted (See Remarks)
Read Less Info
Want to know what your home might be worth? Contact us for a FREE valuation!

Our team is ready to help you sell your home for the highest possible price ASAP

Copyright 2024 Arizona Regional Multiple Listing Service, Inc. All rights reserved.
Bought with eXp Realty
GET MORE INFORMATION

Broker Associate | License ID: BR533751000







