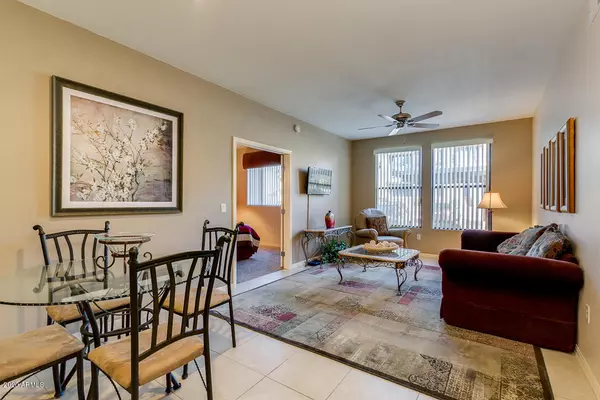$210,000
$214,999
2.3%For more information regarding the value of a property, please contact us for a free consultation.
2 Beds
2 Baths
937 SqFt
SOLD DATE : 06/12/2020
Key Details
Sold Price $210,000
Property Type Condo
Sub Type Apartment Style/Flat
Listing Status Sold
Purchase Type For Sale
Square Footage 937 sqft
Price per Sqft $224
Subdivision Montage Condominium
MLS Listing ID 6038957
Sold Date 06/12/20
Bedrooms 2
HOA Fees $238/mo
HOA Y/N Yes
Originating Board Arizona Regional Multiple Listing Service (ARMLS)
Year Built 2003
Annual Tax Amount $1,136
Tax Year 2019
Lot Size 937 Sqft
Acres 0.02
Property Description
Used only 2mo a year! This immaculate, gated condo was rarely used by the owners older parents. It is in pristine condition with many upgrades, move in ready and one of the best locations in Scottsdale. The bright and airy open floor plan includes a large living/dining room area, a very functional kitchen with breakfast bar, new refrigerator and microwave. Desirable split floor plan with upgraded bathrooms. Easy access to the laundry room from the kitchen with washer(new)/dryer included. Newer paint throughout and quiet location. Easy walk to the amenities of the clubhouse which includes a heated pool, computer area, workout room, party room and BBQ area. Available fully furnished/decorated for a total turnkey vacation home.
Location
State AZ
County Maricopa
Community Montage Condominium
Direction W on E Princess Drive, Destination will be on the right. Enter East gate, proceed to building number 3 (on the right).
Rooms
Other Rooms Great Room
Den/Bedroom Plus 2
Separate Den/Office N
Interior
Interior Features Breakfast Bar, No Interior Steps, Vaulted Ceiling(s), Double Vanity, Full Bth Master Bdrm
Heating Natural Gas
Cooling Refrigeration, Ceiling Fan(s)
Flooring Carpet, Tile
Fireplaces Number No Fireplace
Fireplaces Type None
Fireplace No
Window Features Sunscreen(s)
SPA None
Laundry Wshr/Dry HookUp Only
Exterior
Exterior Feature Covered Patio(s)
Garage Unassigned
Carport Spaces 1
Fence Block, None
Pool None
Community Features Gated Community, Community Spa, Community Pool, Near Bus Stop
Utilities Available APS, SW Gas
Amenities Available Other, Management
Waterfront No
View Mountain(s)
Roof Type Concrete
Private Pool No
Building
Lot Description Desert Back, Desert Front
Story 1
Builder Name Larronata Condominiums
Sewer Public Sewer
Water City Water
Structure Type Covered Patio(s)
New Construction Yes
Schools
Elementary Schools Sandpiper Elementary School
Middle Schools Desert Shadows Elementary School
High Schools Horizon School
School District Paradise Valley Unified District
Others
HOA Name The Management Trust
HOA Fee Include Maintenance Grounds,Other (See Remarks)
Senior Community No
Tax ID 215-09-041
Ownership Condominium
Acceptable Financing Cash, Conventional
Horse Property N
Listing Terms Cash, Conventional
Financing Conventional
Read Less Info
Want to know what your home might be worth? Contact us for a FREE valuation!

Our team is ready to help you sell your home for the highest possible price ASAP

Copyright 2024 Arizona Regional Multiple Listing Service, Inc. All rights reserved.
Bought with My Home Group Real Estate
GET MORE INFORMATION

Broker Associate | License ID: BR533751000







