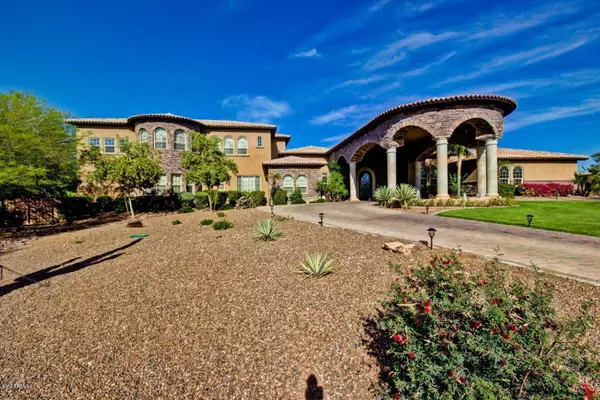$1,475,000
$1,499,900
1.7%For more information regarding the value of a property, please contact us for a free consultation.
5 Beds
6 Baths
6,313 SqFt
SOLD DATE : 11/27/2019
Key Details
Sold Price $1,475,000
Property Type Single Family Home
Sub Type Single Family - Detached
Listing Status Sold
Purchase Type For Sale
Square Footage 6,313 sqft
Price per Sqft $233
Subdivision Saguaro Heights
MLS Listing ID 5985487
Sold Date 11/27/19
Style Santa Barbara/Tuscan
Bedrooms 5
HOA Y/N No
Originating Board Arizona Regional Multiple Listing Service (ARMLS)
Year Built 2008
Annual Tax Amount $8,908
Tax Year 2019
Lot Size 1.012 Acres
Acres 1.01
Property Description
Welcome To This Beautifully Crafted Tuscan Style Home in the desirable Shea Corridor. The Porte-cochère and circular drive entry sets this home apart from all others. Custom finishes include, in-laid brick stone ceilings with tumbled travertine flooring and quality mill work throughout the home.The open kitchen and two-story family room is an entertainer's delight. The gourmet kitchen includes a large island, double ovens, Wolf, Sub Zero and Asko appliances. The two-story family room includes a wet bar and gorgeous floor to ceiling fireplace with a wall of windows. Four additional bedrooms are ensuite and a large game room on the second level over looks the grand stair case and family room. The north facing backyard with pool, water feature, built-in bbq and citrus trees is ideal... for outdoor events and large enough to build a guest house. This home is a hidden gem and ideally located by Mayo Hospital, Basis Scottsdale and Desert Mountain High School; Minutes from the 101 Freeway.
Location
State AZ
County Maricopa
Community Saguaro Heights
Direction From Shea, S on 124th St, E (left) on Doubletree Ranch Rd, Left on Silver Spur, Left on 126th St, Right on Saddlehorn Tr. House on the right of Cul-De-Sac.
Rooms
Other Rooms ExerciseSauna Room, Media Room, BonusGame Room
Master Bedroom Downstairs
Den/Bedroom Plus 6
Separate Den/Office N
Interior
Interior Features Master Downstairs, Eat-in Kitchen, Breakfast Bar, 9+ Flat Ceilings, Central Vacuum, Fire Sprinklers, Kitchen Island, Pantry, Bidet, Double Vanity, Full Bth Master Bdrm, Separate Shwr & Tub, Tub with Jets, High Speed Internet, Granite Counters
Heating Electric
Cooling Refrigeration, Programmable Thmstat
Flooring Carpet, Stone, Wood
Fireplaces Type 2 Fireplace, Fire Pit, Family Room, Master Bedroom, Gas
Fireplace Yes
Window Features Vinyl Frame,Skylight(s),Double Pane Windows,Low Emissivity Windows
SPA Heated,Private
Exterior
Exterior Feature Balcony, Circular Drive, Covered Patio(s), Playground, Patio, Private Yard, Built-in Barbecue
Garage Attch'd Gar Cabinets, Dir Entry frm Garage, Electric Door Opener, Extnded Lngth Garage, RV Gate, Side Vehicle Entry
Garage Spaces 3.0
Garage Description 3.0
Fence Block, Wrought Iron
Pool Play Pool, Heated, Private
Community Features Biking/Walking Path
Utilities Available Propane
Amenities Available None
Waterfront No
View City Lights, Mountain(s)
Roof Type Tile
Accessibility Zero-Grade Entry, Accessible Hallway(s)
Parking Type Attch'd Gar Cabinets, Dir Entry frm Garage, Electric Door Opener, Extnded Lngth Garage, RV Gate, Side Vehicle Entry
Private Pool Yes
Building
Lot Description Desert Back, Desert Front, Cul-De-Sac, Grass Front, Grass Back, Auto Timer H2O Front, Auto Timer H2O Back
Story 2
Builder Name Custom Builder
Sewer Septic in & Cnctd, Septic Tank
Water City Water
Architectural Style Santa Barbara/Tuscan
Structure Type Balcony,Circular Drive,Covered Patio(s),Playground,Patio,Private Yard,Built-in Barbecue
Schools
Elementary Schools Laguna Elementary School
Middle Schools Mountainside Middle School
High Schools Desert Mountain High School
School District Scottsdale Unified District
Others
HOA Fee Include No Fees
Senior Community No
Tax ID 217-32-354
Ownership Fee Simple
Acceptable Financing Cash, Conventional, Trade
Horse Property N
Listing Terms Cash, Conventional, Trade
Financing Conventional
Read Less Info
Want to know what your home might be worth? Contact us for a FREE valuation!

Our team is ready to help you sell your home for the highest possible price ASAP

Copyright 2024 Arizona Regional Multiple Listing Service, Inc. All rights reserved.
Bought with Prestige Realty
GET MORE INFORMATION

Broker Associate | License ID: BR533751000







