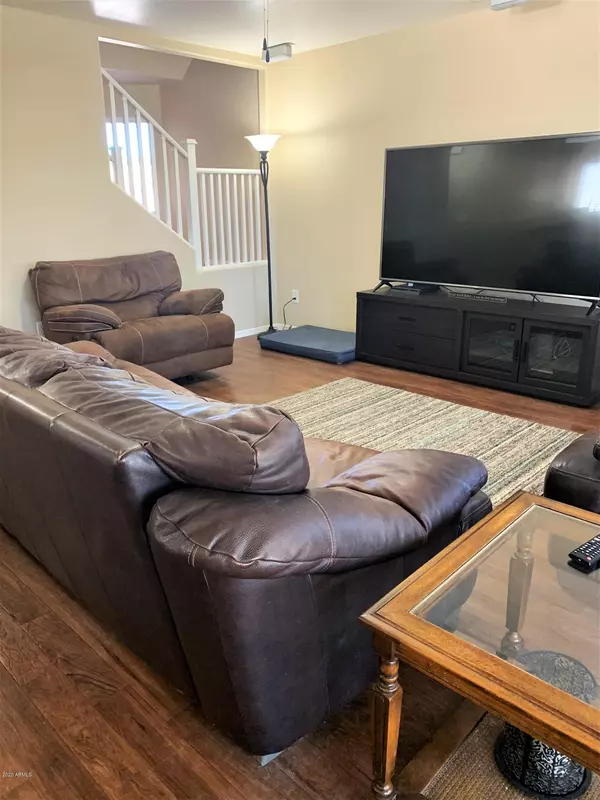$210,000
$219,000
4.1%For more information regarding the value of a property, please contact us for a free consultation.
4 Beds
3 Baths
2,221 SqFt
SOLD DATE : 05/05/2020
Key Details
Sold Price $210,000
Property Type Single Family Home
Sub Type Single Family - Detached
Listing Status Sold
Purchase Type For Sale
Square Footage 2,221 sqft
Price per Sqft $94
Subdivision Oasis At Magic Ranch Unit Ii
MLS Listing ID 6056618
Sold Date 05/05/20
Style Contemporary
Bedrooms 4
HOA Fees $52/mo
HOA Y/N Yes
Originating Board Arizona Regional Multiple Listing Service (ARMLS)
Year Built 2006
Annual Tax Amount $1,378
Tax Year 2019
Lot Size 6,412 Sqft
Acres 0.15
Property Description
Perfect family home! The large back yard backs to golf course with view fence. Lots of room back here for fun in the sun. The backyard is landscaped with low maintenance gravel & plants and is ready to enjoy! The Sparkling swimming pool has a waterfall and lots of room for family and friends to gather for BBQ and parties. There is a bedroom down stairs for guests. Large open family room with open concept kitchen and dining great for entertaining! Upstairs the other 3 bedrooms are spacious (see measurements). Especially the expansive Master and bath. The upstairs family/game room is amazing and huge with room for a 9 foot pool table plus family gathering area. The upstairs has new flooring , the whole house has new neutral paint inside and out. Hot water heater was replaced last month.
Location
State AZ
County Pinal
Community Oasis At Magic Ranch Unit Ii
Direction Go 6 miles south on Hunt Hwy past the rail road crossing. Turn left on Oasis lane into the subdivision . turn left at the ''T'' and right on Haven, continue to Desert Drive, 2nd from last b4 Escape.
Rooms
Other Rooms Great Room, BonusGame Room
Master Bedroom Upstairs
Den/Bedroom Plus 5
Separate Den/Office N
Interior
Interior Features Upstairs, 9+ Flat Ceilings, Vaulted Ceiling(s), Pantry, Double Vanity, Full Bth Master Bdrm, High Speed Internet
Heating Electric
Cooling Refrigeration, Programmable Thmstat, Ceiling Fan(s), See Remarks
Flooring Laminate
Fireplaces Number No Fireplace
Fireplaces Type None
Fireplace No
Window Features Double Pane Windows
SPA None
Exterior
Exterior Feature Covered Patio(s), Patio, Private Yard
Garage Dir Entry frm Garage, Electric Door Opener, RV Gate, RV Access/Parking
Garage Spaces 2.0
Garage Description 2.0
Fence Block, Wrought Iron
Pool Play Pool, Private
Community Features Golf
Utilities Available APS
Amenities Available Management
View Mountain(s)
Roof Type Tile
Private Pool Yes
Building
Lot Description Sprinklers In Rear, Sprinklers In Front, Desert Back, Desert Front, On Golf Course, Gravel/Stone Front, Gravel/Stone Back, Auto Timer H2O Front, Auto Timer H2O Back
Story 2
Builder Name unknown
Sewer Public Sewer
Water Pvt Water Company
Architectural Style Contemporary
Structure Type Covered Patio(s),Patio,Private Yard
New Construction No
Schools
Elementary Schools Anthem Elementary School - Florence
Middle Schools Anthem Elementary School - Florence
High Schools Florence High School
School District Florence Unified School District
Others
HOA Name Visioncommunitymanag
HOA Fee Include Trash
Senior Community No
Tax ID 200-75-508-0
Ownership Fee Simple
Acceptable Financing Cash, Conventional, FHA, VA Loan
Horse Property N
Listing Terms Cash, Conventional, FHA, VA Loan
Financing FHA
Read Less Info
Want to know what your home might be worth? Contact us for a FREE valuation!

Our team is ready to help you sell your home for the highest possible price ASAP

Copyright 2024 Arizona Regional Multiple Listing Service, Inc. All rights reserved.
Bought with My Home Group Real Estate
GET MORE INFORMATION

Broker Associate | License ID: BR533751000







