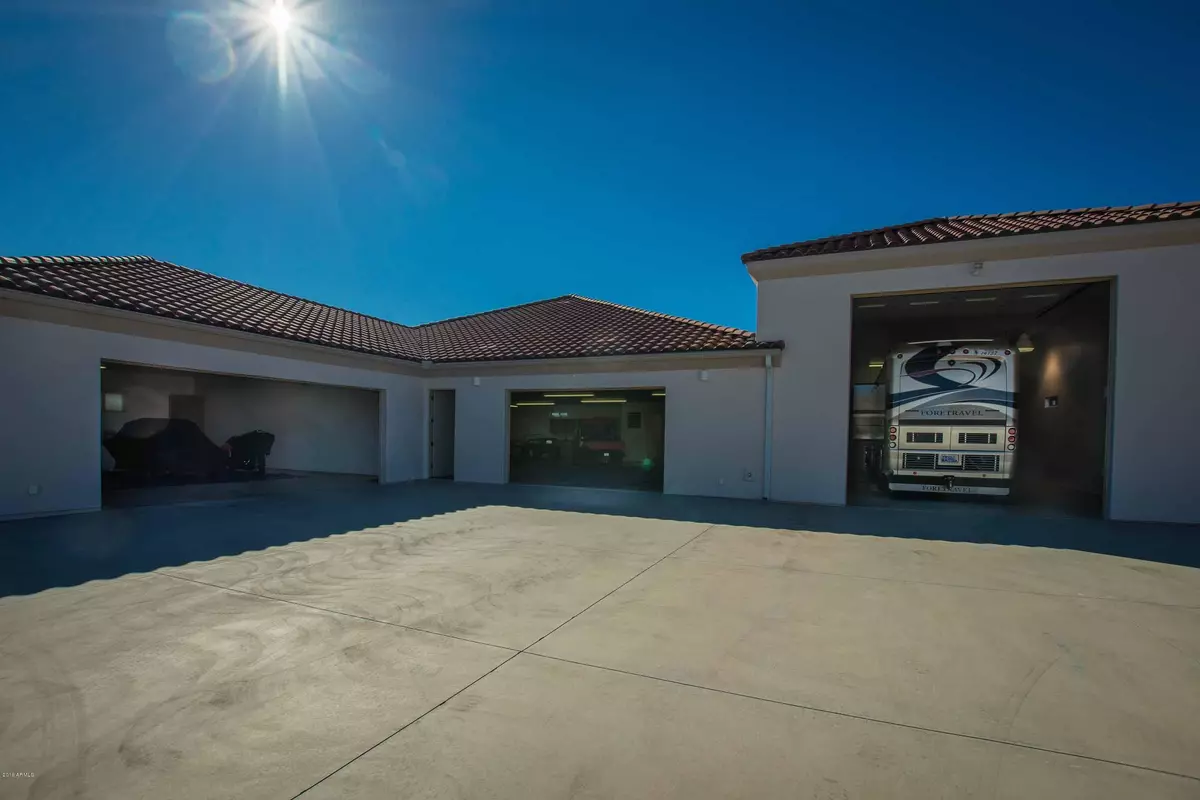$1,625,000
$1,750,000
7.1%For more information regarding the value of a property, please contact us for a free consultation.
6 Beds
8 Baths
7,518 SqFt
SOLD DATE : 03/05/2020
Key Details
Sold Price $1,625,000
Property Type Single Family Home
Sub Type Single Family - Detached
Listing Status Sold
Purchase Type For Sale
Square Footage 7,518 sqft
Price per Sqft $216
Subdivision Saddle Ridge West Phases 2 And 3
MLS Listing ID 6039890
Sold Date 03/05/20
Bedrooms 6
HOA Y/N No
Originating Board Arizona Regional Multiple Listing Service (ARMLS)
Year Built 2005
Annual Tax Amount $8,445
Tax Year 2018
Lot Size 3.786 Acres
Acres 3.79
Property Description
REDUCED $80,000. Home & Serious car collectors garage on 4+ Acres! Enter Home & be greeted by large open great room, with spectacular kitchen. Open living area includes a corner wet bar and a striking Granite framed fireplace with custom cabinetry. The handmade Alder cabinets and trim continue throughout the entire home. Huge 1390 sq.ft. Game room with $60,000 golf simulator will blow you away. Main part of home has 4 bedrooms all en-suite.
Additional 1500 Sq Ft guest Q located at rear of home also has 2 Master en-suite bedrooms. High End Resort backyard has views, heated spa & pool, BBQ & basket ball play area.
Added in '09 on 2 acre parcel is a Car collectors Dream. Separate RV/Shop is Huge and spectacular @ 6153 sq Ft. with 14' doors which accommodates 45' coac
Location
State AZ
County Maricopa
Community Saddle Ridge West Phases 2 And 3
Direction Hwy 60 to Silver Spur Dr. turn right, than first left on Pinto Pl and follow around till it turns into W Percheron approx .9 mi 2590 W Percheron. Sign on Property. Includes Home and RV/workshop.
Rooms
Other Rooms Guest Qtrs-Sep Entrn, Separate Workshop, Media Room, Family Room
Guest Accommodations 1300.0
Den/Bedroom Plus 7
Separate Den/Office Y
Interior
Interior Features Eat-in Kitchen, Breakfast Bar, Kitchen Island, Pantry, Double Vanity, Full Bth Master Bdrm, Separate Shwr & Tub, Granite Counters
Heating Natural Gas
Cooling Refrigeration
Flooring Carpet, Tile
Fireplaces Number 1 Fireplace
Fireplaces Type 1 Fireplace
Fireplace Yes
Window Features Dual Pane
SPA Private
Exterior
Exterior Feature Circular Drive, Covered Patio(s), Patio
Garage Attch'd Gar Cabinets, Dir Entry frm Garage, Electric Door Opener, Extnded Lngth Garage, Over Height Garage, RV Gate, Separate Strge Area, Side Vehicle Entry, Detached, Golf Cart Garage, Tandem, RV Access/Parking, Gated, RV Garage
Garage Spaces 15.0
Garage Description 15.0
Fence Block
Pool Diving Pool, Fenced, Heated, Private
Amenities Available None
Waterfront No
View Mountain(s)
Roof Type Tile
Parking Type Attch'd Gar Cabinets, Dir Entry frm Garage, Electric Door Opener, Extnded Lngth Garage, Over Height Garage, RV Gate, Separate Strge Area, Side Vehicle Entry, Detached, Golf Cart Garage, Tandem, RV Access/Parking, Gated, RV Garage
Private Pool Yes
Building
Lot Description Sprinklers In Rear, Sprinklers In Front, Desert Back, Desert Front, Auto Timer H2O Front, Auto Timer H2O Back
Story 1
Builder Name L & M Construction
Sewer Septic in & Cnctd, Public Sewer
Water City Water
Structure Type Circular Drive,Covered Patio(s),Patio
Schools
Elementary Schools Hassayampa Elementary School
Middle Schools Vulture Peak Middle School
High Schools Wickenburg High School
School District Wickenburg Unified District
Others
HOA Fee Include No Fees
Senior Community No
Tax ID 505-41-080-A
Ownership Fee Simple
Acceptable Financing Conventional, 1031 Exchange
Horse Property N
Listing Terms Conventional, 1031 Exchange
Financing Other
Read Less Info
Want to know what your home might be worth? Contact us for a FREE valuation!

Our team is ready to help you sell your home for the highest possible price ASAP

Copyright 2024 Arizona Regional Multiple Listing Service, Inc. All rights reserved.
Bought with Century 21 Arizona West
GET MORE INFORMATION

Broker Associate | License ID: BR533751000







