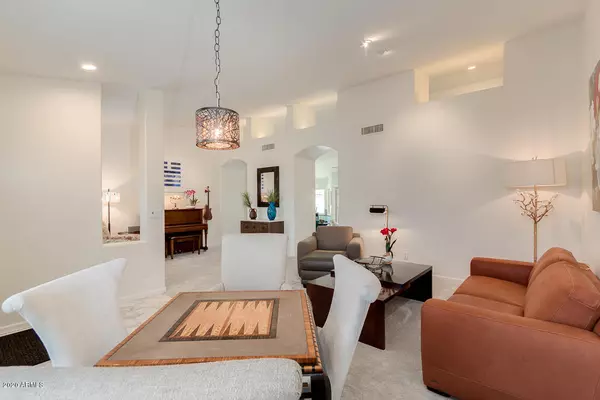$410,000
$409,900
For more information regarding the value of a property, please contact us for a free consultation.
2 Beds
2 Baths
2,207 SqFt
SOLD DATE : 06/01/2020
Key Details
Sold Price $410,000
Property Type Single Family Home
Sub Type Single Family - Detached
Listing Status Sold
Purchase Type For Sale
Square Footage 2,207 sqft
Price per Sqft $185
Subdivision Ironwood Estates At Westbrook Village
MLS Listing ID 6035533
Sold Date 06/01/20
Style Ranch
Bedrooms 2
HOA Fees $54/ann
HOA Y/N Yes
Originating Board Arizona Regional Multiple Listing Service (ARMLS)
Year Built 1988
Annual Tax Amount $3,074
Tax Year 2019
Lot Size 7,939 Sqft
Acres 0.18
Property Description
Santa Barbara model has been remodeled throughout. The finest in amenities with custom cabinets, granite tops in kitchen and bathrooms. Oversize walk in shower in master for easy access with tile flooring in all the right areas. Great home for entertaining with a large family room overlooking the fully fence backyard with its own private pool. Home has a separate hobby room just off the kitchen along with a laundry room. This highly looked for 3 car garage plan ideal for the hobbyist with plenty of room for extra storage. Just move in knowing that the AC replaced in 2015 with roofing, flooring, cabinets, granite all installed within the last 3 years. Westbrook Village Has 2 Golf Courses, Pickleball and Tennis Courts, 2 Clubhouses, Many Clubs and Activities. Don't miss this one!
Location
State AZ
County Maricopa
Community Ironwood Estates At Westbrook Village
Direction W Beardsley Rd towards 91ST Ave Left/south on 91st Ave turn right/west to Westbrook Pkwy turn right on Edgewater Rd turn left on 96th Ave continue onto Chino Dr
Rooms
Other Rooms Family Room
Den/Bedroom Plus 3
Separate Den/Office Y
Interior
Interior Features Eat-in Kitchen, Drink Wtr Filter Sys, Vaulted Ceiling(s), 3/4 Bath Master Bdrm, Granite Counters
Heating Electric
Cooling Refrigeration
Flooring Carpet, Tile
Fireplaces Number No Fireplace
Fireplaces Type None
Fireplace No
SPA None
Exterior
Exterior Feature Covered Patio(s)
Garage Spaces 3.0
Garage Description 3.0
Fence Block
Pool Fenced, Private
Community Features Community Spa, Community Pool
Utilities Available APS
Amenities Available Other
Roof Type Composition
Private Pool Yes
Building
Lot Description Desert Back, Desert Front, Auto Timer H2O Front, Auto Timer H2O Back
Story 1
Builder Name UDC HOMES
Sewer Public Sewer
Water City Water
Architectural Style Ranch
Structure Type Covered Patio(s)
New Construction No
Schools
Elementary Schools Peoria Elementary School
Middle Schools Peoria Elementary School
High Schools Peoria High School
School District Peoria Unified School District
Others
HOA Name WESTBROOK VILLAGE
HOA Fee Include Maintenance Grounds
Senior Community Yes
Tax ID 233-01-217
Ownership Fee Simple
Acceptable Financing Cash, Conventional, VA Loan
Horse Property N
Listing Terms Cash, Conventional, VA Loan
Financing Conventional
Special Listing Condition Age Restricted (See Remarks)
Read Less Info
Want to know what your home might be worth? Contact us for a FREE valuation!

Our team is ready to help you sell your home for the highest possible price ASAP

Copyright 2024 Arizona Regional Multiple Listing Service, Inc. All rights reserved.
Bought with Realty ONE Group
GET MORE INFORMATION

Broker Associate | License ID: BR533751000







