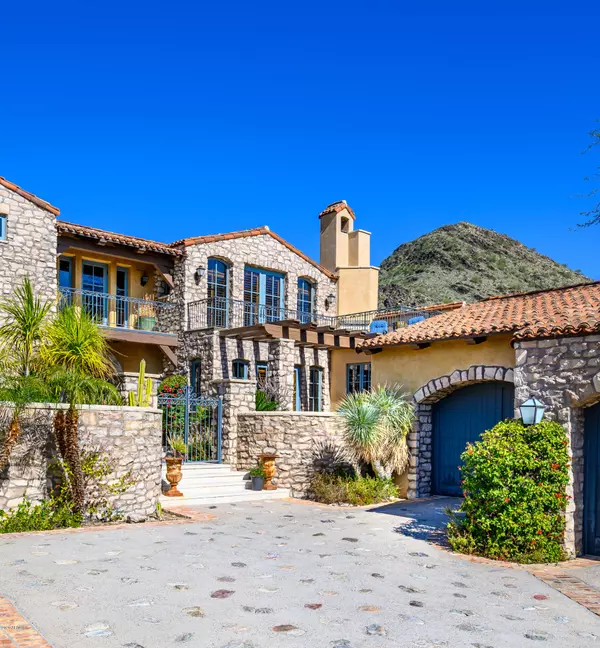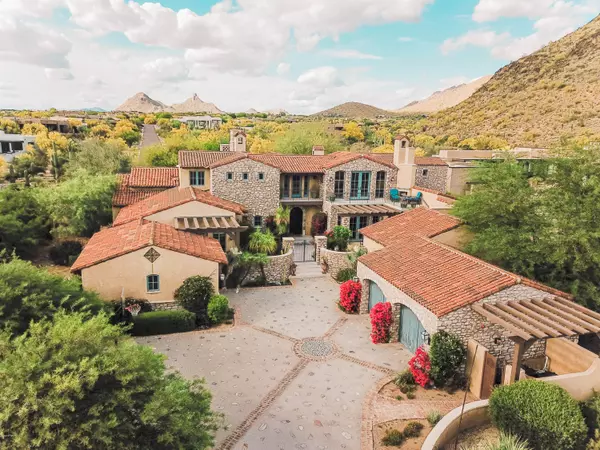$3,300,000
$3,399,000
2.9%For more information regarding the value of a property, please contact us for a free consultation.
5 Beds
5.5 Baths
7,002 SqFt
SOLD DATE : 04/30/2020
Key Details
Sold Price $3,300,000
Property Type Single Family Home
Sub Type Single Family - Detached
Listing Status Sold
Purchase Type For Sale
Square Footage 7,002 sqft
Price per Sqft $471
Subdivision Dc Ranch
MLS Listing ID 6032969
Sold Date 04/30/20
Style Other (See Remarks)
Bedrooms 5
HOA Fees $279/mo
HOA Y/N Yes
Originating Board Arizona Regional Multiple Listing Service (ARMLS)
Year Built 2007
Annual Tax Amount $16,881
Tax Year 2019
Lot Size 0.717 Acres
Acres 0.72
Property Description
Discover ultimate craftsmanship in the Country Club neighborhood of DC Ranch! Meticulously constructed by acclaimed builder Tom Archer, this Mediterranean-inspired masterpiece exudes the perfect blend of old and new. Extensive wood detailing and stonework found throughout make this property timeless. This 7,002 sq. ft. home features 5 bedrooms, exercise room and loft -- all but one bedroom on the main level. The well-appointed and updated kitchen is connected conveniently to two sizable entertaining areas, including the vaulted great room featuring a zinc serving bar, stone walls and electronic pocket doors which bring the outdoors in. Other highlights include a 500 bottle walk-in wine room flanking the private dining room, eight limestone fireplaces and uniquely designed bathrooms throughout. The garden-like backyard is lined with trees and mature vegetation, and anchored by a decorative pool/spa. Two distinct outdoor living zones--a covered TV patio with fireplace and a BBQ patio with trellis cover--provide excellent spaces for gathering and enjoying the Arizona weather. Bordering the perimeter of DC Ranch affords distant views of Pinnacle Peak and immediate McDowell Mountain panorama.
Location
State AZ
County Maricopa
Community Dc Ranch
Direction East on Thompson Peak Parkway to the Desert Camp guard gate. Continue to Desert Camp to Cross Canyon Way. East on Cross Canyon to home on left.
Rooms
Other Rooms ExerciseSauna Room, Great Room, Family Room, BonusGame Room
Master Bedroom Split
Den/Bedroom Plus 7
Ensuite Laundry Dryer Included, Washer Included
Separate Den/Office Y
Interior
Interior Features Master Downstairs, Walk-In Closet(s), Eat-in Kitchen, Breakfast Bar, Fire Sprinklers, Vaulted Ceiling(s), Wet Bar, Kitchen Island, Pantry, Double Vanity, Full Bth Master Bdrm, Separate Shwr & Tub, High Speed Internet, Granite Counters
Laundry Location Dryer Included, Washer Included
Heating Natural Gas
Cooling Refrigeration, Programmable Thmstat, Ceiling Fan(s)
Flooring Carpet, Stone, Wood
Fireplaces Type 3+ Fireplace, Exterior Fireplace, Family Room, Living Room, Master Bedroom, Gas
Fireplace Yes
Window Features Wood Frames, Double Pane Windows
SPA Community, Heated, Private
Laundry Dryer Included, Washer Included
Exterior
Exterior Feature Covered Patio(s), Gazebo/Ramada, Patio, Private Street(s), Private Yard, Built-in Barbecue
Garage Attch'd Gar Cabinets, Electric Door Opener, Golf Cart Garage
Garage Spaces 4.0
Garage Description 4.0
Fence Block, Wrought Iron
Pool Community, Heated, Private
Community Features Pool, Guarded Entry, Golf, Tennis Court(s), Playground, Biking/Walking Path, Clubhouse, Fitness Center
Utilities Available APS, SW Gas
Amenities Available Club, Membership Opt, Management
Waterfront No
View Mountain(s)
Roof Type Tile
Parking Type Attch'd Gar Cabinets, Electric Door Opener, Golf Cart Garage
Building
Lot Description Sprinklers In Rear, Sprinklers In Front, Desert Front, Grass Back, Auto Timer H2O Front, Auto Timer H2O Back
Story 2
Builder Name Archer Custom Homes
Sewer Public Sewer
Water City Water
Architectural Style Other (See Remarks)
Structure Type Covered Patio(s), Gazebo/Ramada, Patio, Private Street(s), Private Yard, Built-in Barbecue
Schools
Elementary Schools Copper Ridge Elementary School
Middle Schools Copper Ridge Middle School
High Schools Chaparral High School
School District Scottsdale Unified District
Others
HOA Name DC Ranch Association
HOA Fee Include Common Area Maint, Street Maint
Senior Community No
Tax ID 217-62-265
Ownership Fee Simple
Acceptable Financing Cash, Conventional
Horse Property N
Listing Terms Cash, Conventional
Financing Other
Read Less Info
Want to know what your home might be worth? Contact us for a FREE valuation!

Our team is ready to help you sell your home for the highest possible price ASAP

Copyright 2024 Arizona Regional Multiple Listing Service, Inc. All rights reserved.
Bought with Platinum Living Realty
GET MORE INFORMATION

Broker Associate | License ID: BR533751000







