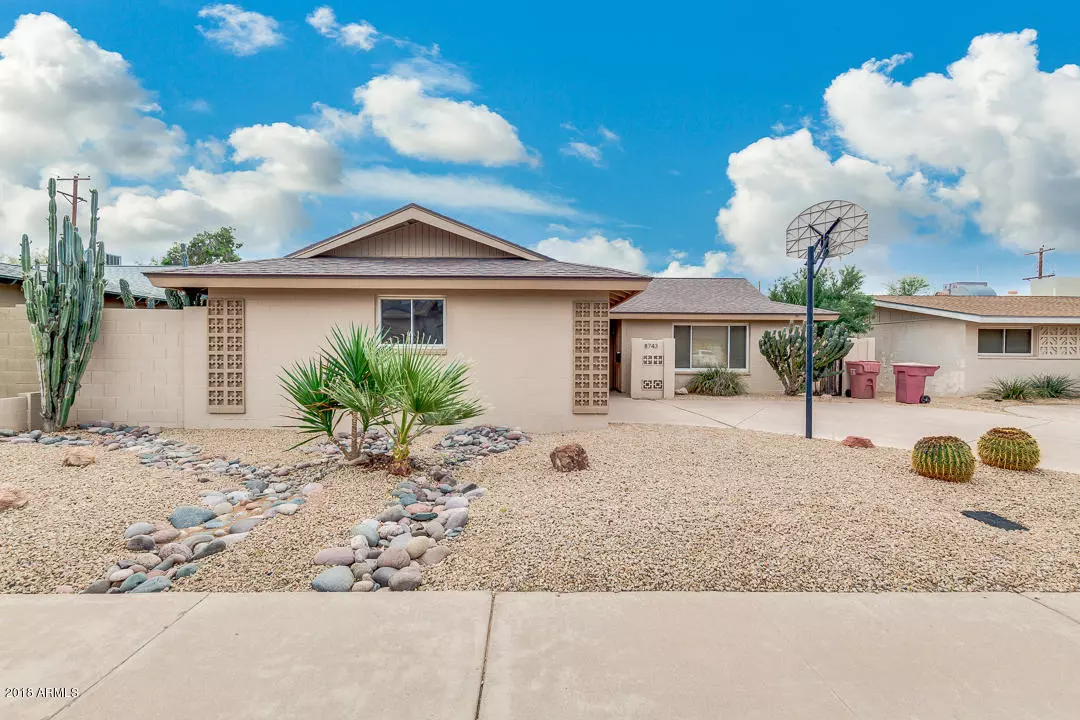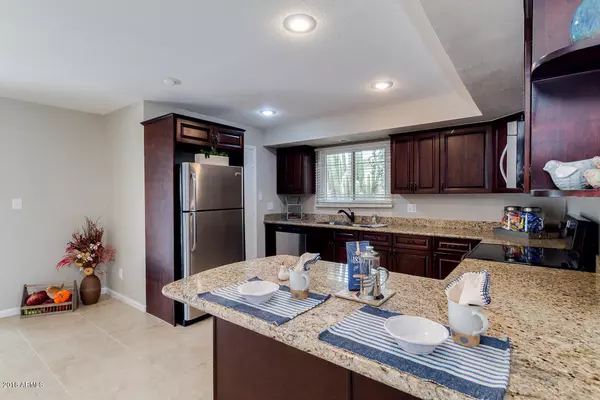$404,000
$399,000
1.3%For more information regarding the value of a property, please contact us for a free consultation.
3 Beds
3 Baths
1,587 SqFt
SOLD DATE : 05/26/2020
Key Details
Sold Price $404,000
Property Type Single Family Home
Sub Type Single Family - Detached
Listing Status Sold
Purchase Type For Sale
Square Footage 1,587 sqft
Price per Sqft $254
Subdivision Park Scottsdale 4
MLS Listing ID 6065415
Sold Date 05/26/20
Style Ranch
Bedrooms 3
HOA Y/N No
Originating Board Arizona Regional Multiple Listing Service (ARMLS)
Year Built 1962
Annual Tax Amount $1,517
Tax Year 2019
Lot Size 6,389 Sqft
Acres 0.15
Property Description
This home is the perfect investment opportunity- 3 bed/3 bath located in Park Scottsdale. Charming single level property offers multiple upgrades (new roof 2017 & all new plumbing 2019), desert front yard, 1 car garage with extended driveway & a large workshop space in garage.
Open floor plan brings natural light & great flow. Entertainer's kitchen, custom chocolate maple cabinets, stainless steel appliances, high-end Venetian Gold granite slab counters, recessed lighting, built-in wine storage, & breakfast bar. Master suite has walk-in closet and a private bath with dual sinks & tiled shower. Second master bedroom includes a full bath and backyard exit. Large backyard offers a full length covered patio with gravel landscaping & low water plants.
*Tenant occupied please do not dist
Location
State AZ
County Maricopa
Community Park Scottsdale 4
Direction Head west on E McDonald Dr, Turn left onto N 86th St, Turn left onto E Solano Dr, Turn right onto E El Nido Ln. Property will be on the right.
Rooms
Den/Bedroom Plus 4
Separate Den/Office Y
Interior
Interior Features Breakfast Bar, 9+ Flat Ceilings, No Interior Steps, Pantry, 2 Master Baths, 3/4 Bath Master Bdrm, Double Vanity, High Speed Internet, Granite Counters
Heating Electric
Cooling Refrigeration, Ceiling Fan(s)
Flooring Tile
Fireplaces Number No Fireplace
Fireplaces Type None
Fireplace No
Window Features Sunscreen(s),Dual Pane
SPA None
Exterior
Exterior Feature Covered Patio(s)
Garage Attch'd Gar Cabinets, Electric Door Opener
Garage Spaces 1.0
Garage Description 1.0
Fence Block
Pool None
Community Features Biking/Walking Path
Amenities Available None
Waterfront No
Roof Type Composition
Parking Type Attch'd Gar Cabinets, Electric Door Opener
Private Pool No
Building
Lot Description Desert Front, Gravel/Stone Front, Gravel/Stone Back
Story 1
Builder Name Hallcraft Homes
Sewer Public Sewer
Water City Water
Architectural Style Ranch
Structure Type Covered Patio(s)
New Construction No
Schools
Elementary Schools Pueblo Elementary School
Middle Schools Mohave Middle School
High Schools Saguaro Elementary School
School District Scottsdale Unified District
Others
HOA Fee Include No Fees
Senior Community No
Tax ID 173-74-063
Ownership Fee Simple
Acceptable Financing Conventional, 1031 Exchange, FHA, VA Loan
Horse Property N
Listing Terms Conventional, 1031 Exchange, FHA, VA Loan
Financing Conventional
Read Less Info
Want to know what your home might be worth? Contact us for a FREE valuation!

Our team is ready to help you sell your home for the highest possible price ASAP

Copyright 2024 Arizona Regional Multiple Listing Service, Inc. All rights reserved.
Bought with RE/MAX Fine Properties
GET MORE INFORMATION

Broker Associate | License ID: BR533751000







