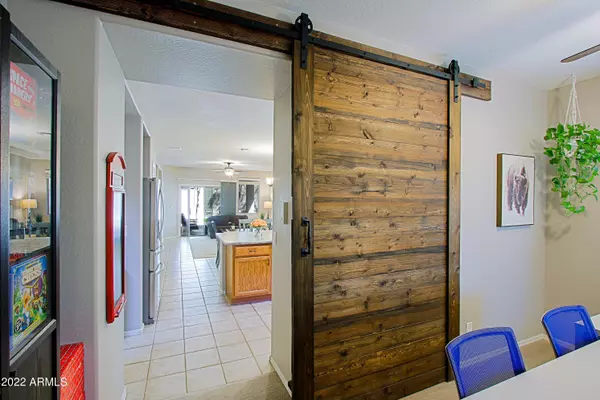$480,000
$480,000
For more information regarding the value of a property, please contact us for a free consultation.
4 Beds
2 Baths
1,827 SqFt
SOLD DATE : 10/28/2022
Key Details
Sold Price $480,000
Property Type Single Family Home
Sub Type Single Family - Detached
Listing Status Sold
Purchase Type For Sale
Square Footage 1,827 sqft
Price per Sqft $262
Subdivision Anthem Unit 53
MLS Listing ID 6459315
Sold Date 10/28/22
Bedrooms 4
HOA Fees $86/qua
HOA Y/N Yes
Originating Board Arizona Regional Multiple Listing Service (ARMLS)
Year Built 2004
Annual Tax Amount $2,469
Tax Year 2021
Lot Size 7,664 Sqft
Acres 0.18
Property Description
Enjoy all Anthem has to offer, with this PERFECTLY MAINTAINED home on an OVERSIZED CUL-DE-SAC LOT with Pocket Park nearby. Amenities include Community Pools, Water Park, Gym, Skate Park, Lakes, Kids Railroad, Playgrounds, Shopping and More.
Custom Wood Slider; Artificial Turf; New Ceiling Fixtures 2020; New Trane AC 2021; Reverse Osmosis 2021; Exterior Paint, including block fence 2022; Stainless Stove 2020; Microwave, Washer/ Dryer 2021; Garbage Disposal 2020; Energy saving LED, Security system; Replaced Bathroom fixtures & toilets; Door Hardware throughout.There are too many upgrades to list...Literally down to the kitchen sink being replaced! OWNED SOLAR has provided ZERO COST ELECTRIC BILLS. **Must see this one to appreciate all it has to offer! ** High end solar system has a smart inverter & separate electrical box for an opportunity to add a pool/spa. July APS bill was a LARGE CREDIT to owner (over $200 CREDIT).
Location
State AZ
County Maricopa
Community Anthem Unit 53
Direction FROM THE DAISY MOUNTAIN EXIT, TURN RIGHT AND FOLLOW TO MERIDIAN, TURN RIGHT. LEFT ON HARBOUR TOWN. TURN RIGHT ON ST. EXUPERTY AND RIGHT ON NOBLE HAWK.
Rooms
Other Rooms Great Room, Family Room
Den/Bedroom Plus 4
Separate Den/Office N
Interior
Interior Features Eat-in Kitchen, Drink Wtr Filter Sys, No Interior Steps, Kitchen Island, Double Vanity, Full Bth Master Bdrm, High Speed Internet, Smart Home
Heating Natural Gas
Cooling Refrigeration, Programmable Thmstat, Ceiling Fan(s)
Flooring Carpet, Tile
Fireplaces Number No Fireplace
Fireplaces Type None
Fireplace No
Window Features Sunscreen(s)
SPA None
Exterior
Exterior Feature Covered Patio(s), Playground, Misting System, Patio
Garage Dir Entry frm Garage, Electric Door Opener
Garage Spaces 2.0
Garage Description 2.0
Fence Block
Pool None
Landscape Description Irrigation Back, Irrigation Front
Community Features Community Pool Htd, Community Pool, Tennis Court(s), Playground, Biking/Walking Path, Clubhouse, Fitness Center
Utilities Available APS, SW Gas
Amenities Available Management
Waterfront No
View Mountain(s)
Roof Type Tile
Private Pool No
Building
Lot Description Cul-De-Sac, Gravel/Stone Front, Synthetic Grass Back, Auto Timer H2O Front, Auto Timer H2O Back, Irrigation Front, Irrigation Back
Story 1
Builder Name Dell Webb
Sewer Private Sewer
Water Pvt Water Company
Structure Type Covered Patio(s),Playground,Misting System,Patio
New Construction Yes
Schools
Elementary Schools Diamond Canyon Elementary
Middle Schools Diamond Canyon Elementary
High Schools Boulder Creek High School
School District Deer Valley Unified District
Others
HOA Name ACC
HOA Fee Include Maintenance Grounds
Senior Community No
Tax ID 211-86-450
Ownership Fee Simple
Acceptable Financing Cash, Conventional, VA Loan
Horse Property N
Listing Terms Cash, Conventional, VA Loan
Financing Cash
Read Less Info
Want to know what your home might be worth? Contact us for a FREE valuation!

Our team is ready to help you sell your home for the highest possible price ASAP

Copyright 2024 Arizona Regional Multiple Listing Service, Inc. All rights reserved.
Bought with eXp Realty
GET MORE INFORMATION

Broker Associate | License ID: BR533751000







