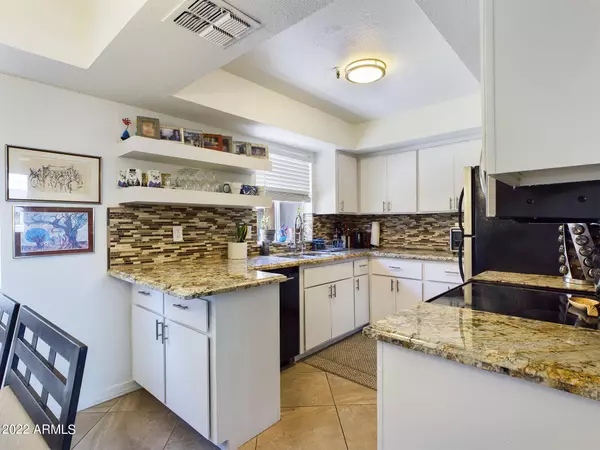$328,000
$331,900
1.2%For more information regarding the value of a property, please contact us for a free consultation.
2 Beds
2 Baths
1,000 SqFt
SOLD DATE : 09/19/2022
Key Details
Sold Price $328,000
Property Type Condo
Sub Type Apartment Style/Flat
Listing Status Sold
Purchase Type For Sale
Square Footage 1,000 sqft
Price per Sqft $328
Subdivision Paradise Park Condominiums Phase 2
MLS Listing ID 6448181
Sold Date 09/19/22
Bedrooms 2
HOA Fees $289/mo
HOA Y/N Yes
Originating Board Arizona Regional Multiple Listing Service (ARMLS)
Year Built 1980
Annual Tax Amount $640
Tax Year 2021
Lot Size 1,002 Sqft
Acres 0.02
Property Description
So much goodness packed into this charming condo! Updated kitchen with glass cooktop and granite countertops. Split plan with updated bathrooms. Private patio backs to greenbelt with north / south exposure so the patio is useable all year long! Close to the pool and laundry room.
This gated community features tennis courts, a heated pool and spa, workout room, covered parking and beautifully kept grounds. Close to shopping, restaurants and many doctors' offices. Across from the library, Costco, and the Paradise Valley Mall, that will be redeveloped to a high-rise development to include: a Whole Foods Market, a new Harkins dine-in luxury theater concept, 3 upscale restaurants, and an expansive 3+ acre central park w/ walking paths.
Location
State AZ
County Maricopa
Community Paradise Park Condominiums Phase 2
Direction Enter community from Paradise Village Parkway N (Across from Costco). Unit is at the south end of the property past the tennis courts.
Rooms
Master Bedroom Split
Den/Bedroom Plus 2
Separate Den/Office N
Interior
Interior Features Master Downstairs, Eat-in Kitchen, 3/4 Bath Master Bdrm, High Speed Internet, Granite Counters
Heating Electric
Cooling Refrigeration, Ceiling Fan(s)
Flooring Tile, Other
Fireplaces Number No Fireplace
Fireplaces Type None
Fireplace No
SPA None
Exterior
Exterior Feature Patio
Garage Assigned
Carport Spaces 1
Fence Block
Pool None
Community Features Gated Community, Community Spa Htd, Community Pool Htd, Near Bus Stop, Community Laundry, Tennis Court(s), Biking/Walking Path, Clubhouse
Utilities Available APS
Amenities Available Management
Waterfront No
Roof Type Built-Up
Parking Type Assigned
Private Pool No
Building
Lot Description Desert Front
Story 2
Builder Name Gosnell
Sewer Public Sewer
Water City Water
Structure Type Patio
Schools
Elementary Schools Indian Bend Elementary School
Middle Schools Sunrise Middle School
High Schools Paradise Valley High School
School District Paradise Valley Unified District
Others
HOA Name Paradise Park 2
HOA Fee Include Roof Repair,Insurance,Pest Control,Cable TV,Maintenance Grounds,Trash,Water,Maintenance Exterior
Senior Community No
Tax ID 167-15-006
Ownership Condominium
Acceptable Financing Cash, Conventional
Horse Property N
Listing Terms Cash, Conventional
Financing Cash
Read Less Info
Want to know what your home might be worth? Contact us for a FREE valuation!

Our team is ready to help you sell your home for the highest possible price ASAP

Copyright 2024 Arizona Regional Multiple Listing Service, Inc. All rights reserved.
Bought with Desert North Realty
GET MORE INFORMATION

Broker Associate | License ID: BR533751000







