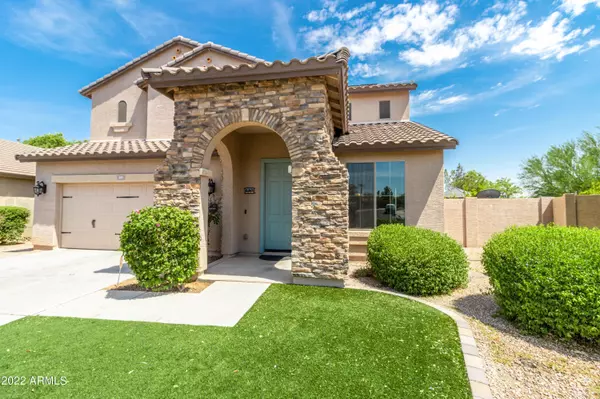$485,000
$489,000
0.8%For more information regarding the value of a property, please contact us for a free consultation.
4 Beds
3 Baths
3,178 SqFt
SOLD DATE : 10/11/2022
Key Details
Sold Price $485,000
Property Type Single Family Home
Sub Type Single Family - Detached
Listing Status Sold
Purchase Type For Sale
Square Footage 3,178 sqft
Price per Sqft $152
Subdivision Villago
MLS Listing ID 6431070
Sold Date 10/11/22
Bedrooms 4
HOA Fees $60/mo
HOA Y/N Yes
Originating Board Arizona Regional Multiple Listing Service (ARMLS)
Year Built 2008
Annual Tax Amount $2,717
Tax Year 2021
Lot Size 9,630 Sqft
Acres 0.22
Property Description
Gorgeous & highly upgraded 4 Bed, 3 Bath, 3178 sqft home w/ a 3 car tandem garage & solar. This home has many desirable features including an open & spacious family/dining room, office & stunning laminate wood & tile flooring. The kitchen features granite countertops, upgraded cabinets, oversized kitchen island, pantry & SS appliances. All overlooking the warm & inviting family room. Upstairs you will find a spacious loft & all 4 bedrooms w/ walk-in closets. Outback, the extended patio w/ pull down sun shades leads you to the backyard Oasis featuring mature fruit trees, a sparkling pebble tech self-cleaning pool, large gazebo & outdoor kitchen. The perfect setting for entertaining. This home has it all including prof. landscaping front & back yards. Please add it to your ''Must See List.''
Location
State AZ
County Pinal
Community Villago
Direction East on Ocean View Drive, Right onto Lakeside Parkway, Right onto Ocean Breeze Way, Left onto Caribbean Drive to Tahiti Drive. Property on left.
Rooms
Other Rooms Loft, Great Room, Family Room
Master Bedroom Split
Den/Bedroom Plus 6
Separate Den/Office Y
Interior
Interior Features Eat-in Kitchen, Breakfast Bar, Kitchen Island, Double Vanity, Full Bth Master Bdrm, Separate Shwr & Tub, High Speed Internet, Granite Counters
Heating Natural Gas
Cooling Refrigeration
Flooring Carpet, Laminate, Tile
Fireplaces Number No Fireplace
Fireplaces Type None
Fireplace No
Window Features Double Pane Windows
SPA None
Exterior
Garage Electric Door Opener, RV Gate, Tandem
Garage Spaces 3.0
Garage Description 3.0
Fence Block, Wrought Iron
Pool Private
Community Features Lake Subdivision, Playground, Biking/Walking Path
Utilities Available APS, SW Gas
Waterfront No
Roof Type Tile
Private Pool Yes
Building
Lot Description Corner Lot, Synthetic Grass Frnt
Story 2
Builder Name Unknown
Sewer Public Sewer
Water Pvt Water Company
New Construction Yes
Schools
Elementary Schools Mccartney Ranch Elementary School
Middle Schools Villago Middle School
High Schools Casa Grande Union High School
School District Casa Grande Union High School District
Others
HOA Name Villago HOA
HOA Fee Include Maintenance Grounds
Senior Community No
Tax ID 515-37-528
Ownership Fee Simple
Acceptable Financing Cash, Conventional, FHA, VA Loan
Horse Property N
Listing Terms Cash, Conventional, FHA, VA Loan
Financing VA
Read Less Info
Want to know what your home might be worth? Contact us for a FREE valuation!

Our team is ready to help you sell your home for the highest possible price ASAP

Copyright 2024 Arizona Regional Multiple Listing Service, Inc. All rights reserved.
Bought with A.Z. & Associates
GET MORE INFORMATION

Broker Associate | License ID: BR533751000







