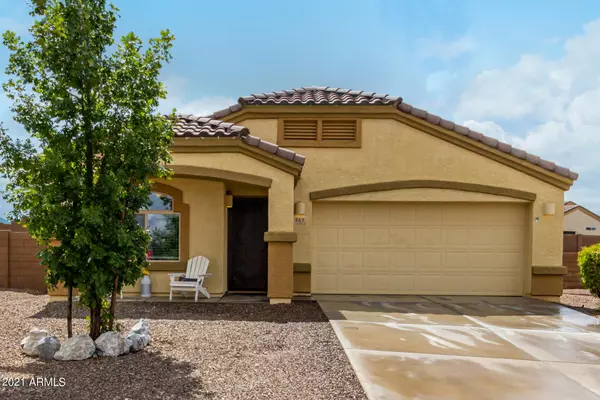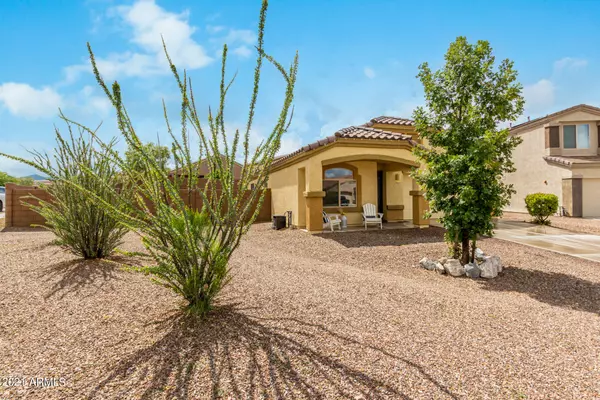$310,000
$305,000
1.6%For more information regarding the value of a property, please contact us for a free consultation.
4 Beds
2 Baths
1,613 SqFt
SOLD DATE : 10/18/2021
Key Details
Sold Price $310,000
Property Type Single Family Home
Sub Type Single Family - Detached
Listing Status Sold
Purchase Type For Sale
Square Footage 1,613 sqft
Price per Sqft $192
Subdivision New Tucson Unit 5
MLS Listing ID 6289273
Sold Date 10/18/21
Style Ranch
Bedrooms 4
HOA Fees $20/qua
HOA Y/N Yes
Originating Board Arizona Regional Multiple Listing Service (ARMLS)
Year Built 2014
Annual Tax Amount $58
Tax Year 2014
Lot Size 7,830 Sqft
Acres 0.18
Property Description
Why wait for a new home to be built and pay more, when you can have this amazing cul de sac, 4 bedroom 2 bathroom home, that is nestled in the beautiful hilly area of South Vail. Just minutes away from Tucson's shopping and dinning, you'll get this amazingly kept up home with an extra spacious lovely landscaped back yard, with artificial turf, fire pit, flagstone patio and plenty of room for a pool or RV parking! Nice sized kitchen with plenty of counter space, lots of cabinets, storage and stainless steel appliances! The vaulted ceilings in the great room, make the open floorplan, have an even more grand feel! Tile and carpet throughout the home with a nice sized owner's suite with walk in closet, garden tub and separate walk in shower. Don't miss out on this beauty it wont last long!
Location
State AZ
County Pima
Community New Tucson Unit 5
Direction From the 10 Freeway and S Houghton Rd. Go South on Houghton Rd, Wests on Camino Del Toro and North on Herschel H Hobbs Pl. House is at the of street in cul de sac.
Rooms
Other Rooms Great Room
Master Bedroom Not split
Den/Bedroom Plus 4
Separate Den/Office N
Interior
Interior Features Vaulted Ceiling(s), Pantry, Double Vanity, Separate Shwr & Tub, Laminate Counters
Heating Natural Gas
Cooling Refrigeration, Ceiling Fan(s)
Flooring Carpet, Tile
Fireplaces Number No Fireplace
Fireplaces Type None
Fireplace No
Window Features Double Pane Windows
SPA None
Exterior
Exterior Feature Covered Patio(s), Patio, Private Yard, Storage
Garage Electric Door Opener
Garage Spaces 2.0
Garage Description 2.0
Fence Block
Pool None
Utilities Available Other (See Remarks)
Amenities Available Management
Waterfront No
Roof Type Tile
Parking Type Electric Door Opener
Private Pool No
Building
Lot Description Corner Lot, Desert Back, Desert Front, Cul-De-Sac, Synthetic Grass Back, Auto Timer H2O Front, Auto Timer H2O Back
Story 1
Builder Name UNK
Sewer Public Sewer
Water City Water
Architectural Style Ranch
Structure Type Covered Patio(s),Patio,Private Yard,Storage
Schools
Elementary Schools Out Of Maricopa Cnty
Middle Schools Out Of Maricopa Cnty
High Schools Out Of Maricopa Cnty
School District Out Of Area
Others
HOA Name Sycamore Vista HOA
HOA Fee Include No Fees
Senior Community No
Tax ID 305-30-091
Ownership Fee Simple
Acceptable Financing Cash, Conventional, FHA, VA Loan
Horse Property N
Listing Terms Cash, Conventional, FHA, VA Loan
Financing Conventional
Read Less Info
Want to know what your home might be worth? Contact us for a FREE valuation!

Our team is ready to help you sell your home for the highest possible price ASAP

Copyright 2024 Arizona Regional Multiple Listing Service, Inc. All rights reserved.
Bought with Non-MLS Office
GET MORE INFORMATION

Broker Associate | License ID: BR533751000







