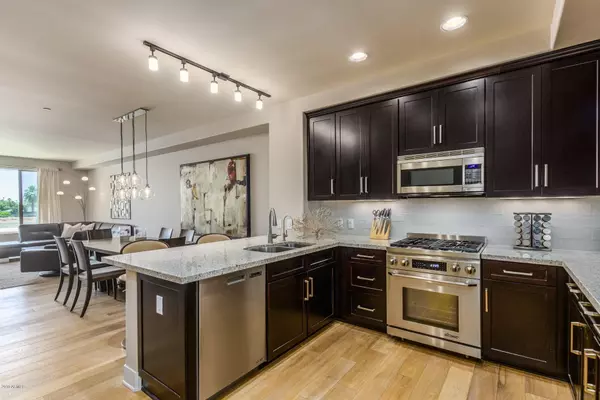$660,000
$685,000
3.6%For more information regarding the value of a property, please contact us for a free consultation.
3 Beds
2 Baths
1,664 SqFt
SOLD DATE : 03/06/2020
Key Details
Sold Price $660,000
Property Type Condo
Sub Type Apartment Style/Flat
Listing Status Sold
Purchase Type For Sale
Square Footage 1,664 sqft
Price per Sqft $396
Subdivision Sage Condominium
MLS Listing ID 6026227
Sold Date 03/06/20
Style Contemporary
Bedrooms 3
HOA Fees $547/mo
HOA Y/N Yes
Originating Board Arizona Regional Multiple Listing Service (ARMLS)
Year Built 2014
Annual Tax Amount $3,212
Tax Year 2019
Lot Size 1,659 Sqft
Acres 0.04
Property Description
Super cute remodeled townhome in the heart of Scottsdale. No expense was spared. New paint, flooring, fixtures and lighting.This single level unit features 3 bed and 2 full bath. Kitchen wows with stainless steel appliances, granite counters and recessed lighting. Great room boasts cozy fireplace and wet bar. Inside laundry. Desirable first floor unit with private balcony perfect for entertaining. Cool off in the Community Pool and Spa or take a stroll on the Arizona Canal to Restaurants, Shops and Art Gallery. Half mile walk to Scottsdale Fashion Square for shopping and a movie. You will not want to miss this beautiful unit.
Location
State AZ
County Maricopa
Community Sage Condominium
Rooms
Other Rooms Great Room
Master Bedroom Split
Den/Bedroom Plus 3
Ensuite Laundry Wshr/Dry HookUp Only
Separate Den/Office N
Interior
Interior Features Master Downstairs, Eat-in Kitchen, 9+ Flat Ceilings, Fire Sprinklers, No Interior Steps, Pantry, Double Vanity, Full Bth Master Bdrm, Separate Shwr & Tub, High Speed Internet, Granite Counters
Laundry Location Wshr/Dry HookUp Only
Heating Natural Gas
Cooling Refrigeration, Programmable Thmstat, Ceiling Fan(s)
Flooring Carpet, Tile, Wood
Fireplaces Type 1 Fireplace, Family Room, Gas
Fireplace Yes
Window Features Vinyl Frame,ENERGY STAR Qualified Windows,Double Pane Windows,Low Emissivity Windows
SPA None
Laundry Wshr/Dry HookUp Only
Exterior
Exterior Feature Balcony, Covered Patio(s), Patio
Garage Dir Entry frm Garage, Assigned, Community Structure, Gated
Garage Spaces 2.0
Garage Description 2.0
Fence None
Pool None
Community Features Community Spa Htd, Community Spa, Community Pool Htd, Community Pool, Near Bus Stop, Community Media Room, Biking/Walking Path, Clubhouse, Fitness Center
Utilities Available SRP, SW Gas
Amenities Available Rental OK (See Rmks)
Waterfront Yes
View City Lights, Mountain(s)
Roof Type See Remarks
Accessibility Accessible Door 32in+ Wide, Zero-Grade Entry
Parking Type Dir Entry frm Garage, Assigned, Community Structure, Gated
Private Pool No
Building
Lot Description Desert Back, Desert Front
Story 3
Builder Name Istar
Sewer Sewer in & Cnctd, Sewer - Available, Public Sewer
Water City Water
Architectural Style Contemporary
Structure Type Balcony,Covered Patio(s),Patio
Schools
Elementary Schools Kiva Elementary School
Middle Schools Mohave Middle School
High Schools Saguaro High School
School District Scottsdale Unified District
Others
HOA Name Sage Condominiums
HOA Fee Include Roof Repair,Insurance,Sewer,Pest Control,Water,Roof Replacement,Maintenance Exterior
Senior Community No
Tax ID 173-32-559
Ownership Condominium
Acceptable Financing Cash, Conventional
Horse Property N
Listing Terms Cash, Conventional
Financing Conventional
Read Less Info
Want to know what your home might be worth? Contact us for a FREE valuation!

Our team is ready to help you sell your home for the highest possible price ASAP

Copyright 2024 Arizona Regional Multiple Listing Service, Inc. All rights reserved.
Bought with Property Cupid, LLC
GET MORE INFORMATION

Broker Associate | License ID: BR533751000







