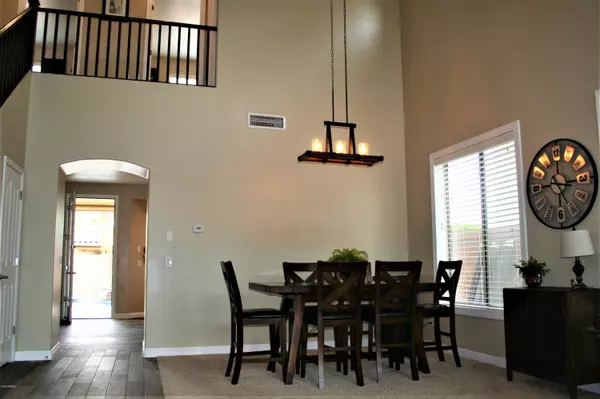$426,000
$425,000
0.2%For more information regarding the value of a property, please contact us for a free consultation.
4 Beds
2.5 Baths
2,380 SqFt
SOLD DATE : 02/24/2020
Key Details
Sold Price $426,000
Property Type Single Family Home
Sub Type Single Family - Detached
Listing Status Sold
Purchase Type For Sale
Square Footage 2,380 sqft
Price per Sqft $178
Subdivision Seville Parcel 9
MLS Listing ID 6025570
Sold Date 02/24/20
Style Spanish
Bedrooms 4
HOA Fees $33
HOA Y/N Yes
Originating Board Arizona Regional Multiple Listing Service (ARMLS)
Year Built 2003
Annual Tax Amount $2,122
Tax Year 2019
Lot Size 6,050 Sqft
Acres 0.14
Property Description
Welcome to the home you expect with the lifestyle you deserve. Exuding pride in ownership and stunning curb appeal, this upgraded and updated two-story home is located within the prestigious Seville Golf & Country Club community. Completely remodeled kitchen space includes granite counters, a large island with room for seating, sink and fixtures, subway tile backsplash and more. The custom remodel continued by removing soffits to make room for upgraded cabinets and addition plantation shutters to this wonderful space for culinary creations. Upgraded carpeting, new custom baseboards, plank tile floors and a complete re-paint of the interior, including ceilings, furthers the ongoing upgrade list. The spacious family room with adjacent den space keeps the family close together during all those important moments. The large dining space with sitting area provides the additional room to make large family gatherings a breeze. Resort living is in your own backyard! An extended patio space overlooks the sparkling pool, outdoor fireplace and low maintenance yard.
Live the Seville Golf & Country Club lifestyle. Private Golf, Sports & Social memberships are available. Schedule your tour today.
Location
State AZ
County Maricopa
Community Seville Parcel 9
Direction East on Chandler Heights Rd to Clubhouse Dr, South to Meadowview Dr, West to Lakeview Ln, South to Meadowview Dr, West to your new home
Rooms
Other Rooms Great Room, Family Room
Master Bedroom Upstairs
Den/Bedroom Plus 5
Separate Den/Office Y
Interior
Interior Features Upstairs, Eat-in Kitchen, Breakfast Bar, Soft Water Loop, Kitchen Island, Double Vanity, Full Bth Master Bdrm, Separate Shwr & Tub, High Speed Internet, Granite Counters
Heating Natural Gas
Cooling Refrigeration
Flooring Carpet, Tile
Fireplaces Type Exterior Fireplace, Free Standing
Fireplace Yes
Window Features Sunscreen(s)
SPA None
Laundry Wshr/Dry HookUp Only
Exterior
Exterior Feature Covered Patio(s), Patio
Garage Tandem
Garage Spaces 3.0
Garage Description 3.0
Fence Block
Pool Private
Community Features Community Spa Htd, Community Pool Htd, Golf, Clubhouse
Utilities Available SRP
Amenities Available Management
Waterfront No
Roof Type Tile
Private Pool Yes
Building
Lot Description Desert Back, Desert Front, Gravel/Stone Front, Gravel/Stone Back, Synthetic Grass Frnt, Auto Timer H2O Front, Auto Timer H2O Back
Story 2
Builder Name Shea Homes
Sewer Public Sewer
Water City Water
Architectural Style Spanish
Structure Type Covered Patio(s),Patio
New Construction No
Schools
Elementary Schools Riggs Elementary
Middle Schools Willie & Coy Payne Jr. High
High Schools Basha High School
School District Chandler Unified District
Others
HOA Name Seville
HOA Fee Include Maintenance Grounds
Senior Community No
Tax ID 304-78-584
Ownership Fee Simple
Acceptable Financing Cash, Conventional, 1031 Exchange, FHA, VA Loan
Horse Property N
Listing Terms Cash, Conventional, 1031 Exchange, FHA, VA Loan
Financing Conventional
Read Less Info
Want to know what your home might be worth? Contact us for a FREE valuation!

Our team is ready to help you sell your home for the highest possible price ASAP

Copyright 2024 Arizona Regional Multiple Listing Service, Inc. All rights reserved.
Bought with Launch Powered By Compass
GET MORE INFORMATION

Broker Associate | License ID: BR533751000







