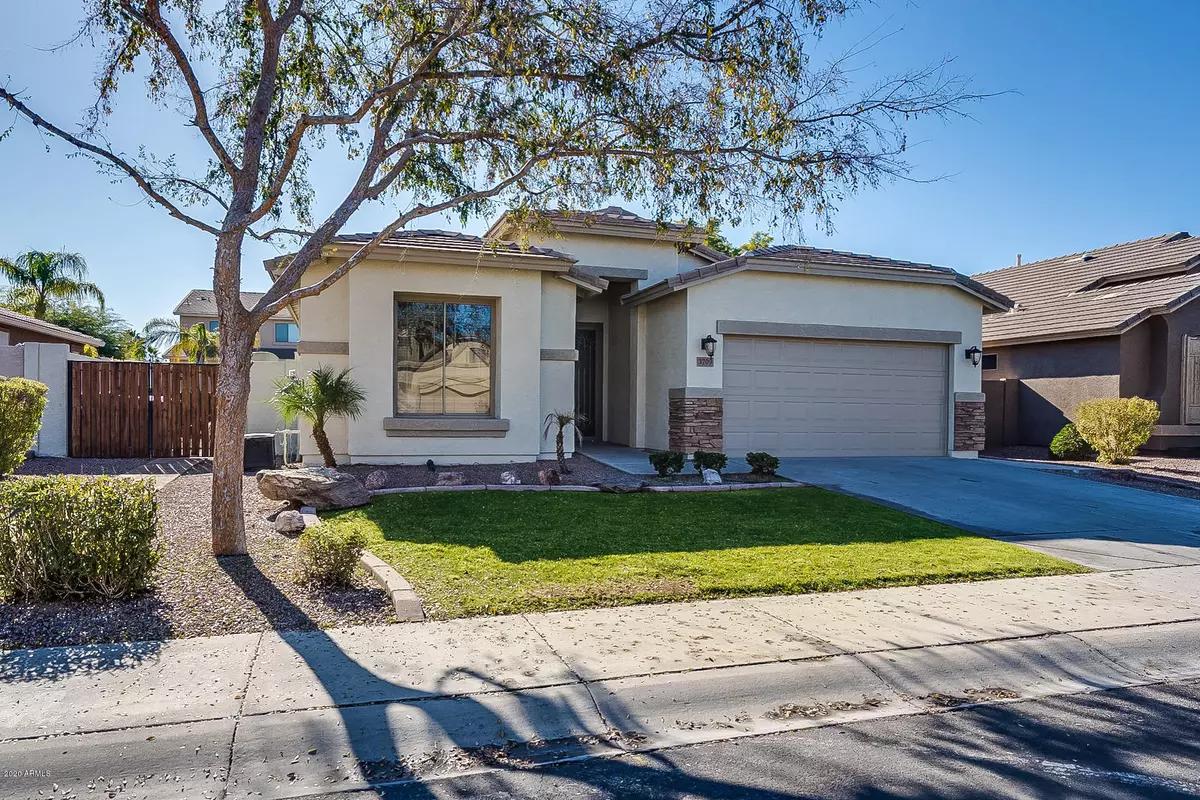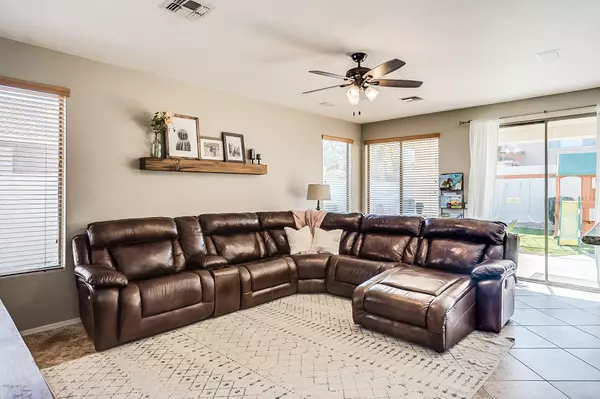$338,500
$347,500
2.6%For more information regarding the value of a property, please contact us for a free consultation.
3 Beds
2 Baths
1,693 SqFt
SOLD DATE : 02/12/2020
Key Details
Sold Price $338,500
Property Type Single Family Home
Sub Type Single Family - Detached
Listing Status Sold
Purchase Type For Sale
Square Footage 1,693 sqft
Price per Sqft $199
Subdivision Seville
MLS Listing ID 6023907
Sold Date 02/12/20
Style Ranch,Spanish
Bedrooms 3
HOA Fees $36
HOA Y/N Yes
Originating Board Arizona Regional Multiple Listing Service (ARMLS)
Year Built 2002
Annual Tax Amount $1,664
Tax Year 2019
Lot Size 6,674 Sqft
Acres 0.15
Property Description
Start the New Year with this adorable 3 Bed 2 Bath single level home located in the highly sought after Seville Golf & Country Club community. This 1693 sq. ft Shea home features FRESH exterior paint, a neutral welcoming color palette throughout, SS appliances, blinds and sun shades, NO carpet, and so much more! The kitchen features beautiful 42'' staggered charcoal cabinetry and granite countertops overlooking both the family room and dining nook perfect for entertaining. The Master Bedroom is split from the other bedrooms for added privacy and features an ensuite bathroom which has been recently remodeled with a freshly painted vanity, new fixtures and a stunning new shower. This home is located on a spacious lot allowing room for several outdoor activities. Hang out under the covered patio with some coffee and a good book, socialize with friends around a fire pit roasting s'mores or with a glass of wine, or throw the ball for your favorite furry friend! This fantastic community offers wide open green spaces, parks to play and you have the option to join the Members Only Seville Country Club which features resort style pools, golf, dining, and workout facilities. Several membership options available. Conveniently located near Fry's grocery store, hiking, and about 15 min to San Tan Village Mall or Queen Creek Marketplace for great shopping, food, and fun!
Location
State AZ
County Maricopa
Community Seville
Direction East on Chandler Heights, South on Sunnyvale, East on Meadowview, slight left on Morning Star to home on right hand side.
Rooms
Other Rooms Family Room
Master Bedroom Split
Den/Bedroom Plus 3
Separate Den/Office N
Interior
Interior Features Eat-in Kitchen, Breakfast Bar, 9+ Flat Ceilings, No Interior Steps, Soft Water Loop, Pantry, Double Vanity, Full Bth Master Bdrm, Separate Shwr & Tub, High Speed Internet, Granite Counters
Heating Natural Gas
Cooling Refrigeration, Ceiling Fan(s)
Flooring Tile
Fireplaces Number No Fireplace
Fireplaces Type None
Fireplace No
Window Features Double Pane Windows
SPA None
Exterior
Exterior Feature Covered Patio(s)
Garage Attch'd Gar Cabinets, Dir Entry frm Garage, Electric Door Opener, RV Gate
Garage Spaces 2.0
Garage Description 2.0
Fence Block
Pool None
Community Features Community Spa Htd, Community Spa, Community Pool Htd, Community Pool, Golf, Tennis Court(s), Playground, Biking/Walking Path, Clubhouse, Fitness Center
Utilities Available SRP, SW Gas
Amenities Available Club, Membership Opt, FHA Approved Prjct, Management, Rental OK (See Rmks), VA Approved Prjct
Roof Type Tile
Accessibility Zero-Grade Entry, Hard/Low Nap Floors, Accessible Hallway(s)
Private Pool No
Building
Lot Description Sprinklers In Rear, Sprinklers In Front, Grass Front, Grass Back, Auto Timer H2O Front, Auto Timer H2O Back
Story 1
Builder Name Shea Homes
Sewer Public Sewer
Water City Water
Architectural Style Ranch, Spanish
Structure Type Covered Patio(s)
New Construction No
Schools
Elementary Schools Riggs Elementary
Middle Schools Dr Camille Casteel High School
High Schools Dr Camille Casteel High School
School District Chandler Unified District
Others
HOA Name Seville
HOA Fee Include Maintenance Grounds
Senior Community No
Tax ID 304-78-570
Ownership Fee Simple
Acceptable Financing Cash, Conventional, FHA, VA Loan
Horse Property N
Listing Terms Cash, Conventional, FHA, VA Loan
Financing Other
Read Less Info
Want to know what your home might be worth? Contact us for a FREE valuation!

Our team is ready to help you sell your home for the highest possible price ASAP

Copyright 2024 Arizona Regional Multiple Listing Service, Inc. All rights reserved.
Bought with ATLAS AZ, LLC
GET MORE INFORMATION

Broker Associate | License ID: BR533751000







