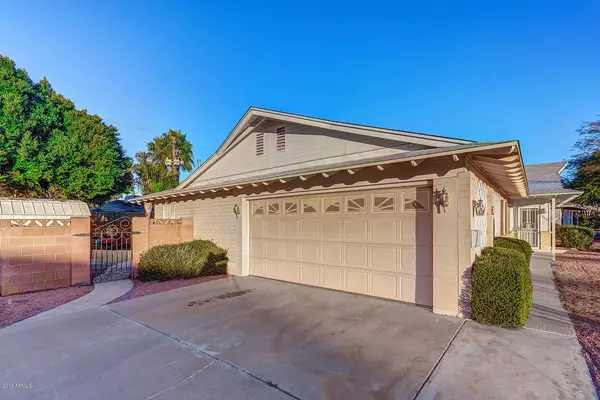$450,000
$499,900
10.0%For more information regarding the value of a property, please contact us for a free consultation.
3 Beds
2 Baths
2,035 SqFt
SOLD DATE : 01/14/2020
Key Details
Sold Price $450,000
Property Type Single Family Home
Sub Type Single Family - Detached
Listing Status Sold
Purchase Type For Sale
Square Footage 2,035 sqft
Price per Sqft $221
Subdivision Village Grove
MLS Listing ID 6016898
Sold Date 01/14/20
Bedrooms 3
HOA Y/N No
Originating Board Arizona Regional Multiple Listing Service (ARMLS)
Year Built 1964
Annual Tax Amount $1,439
Tax Year 2019
Lot Size 8,793 Sqft
Acres 0.2
Property Description
NOTHING TO UNDO. This original-owner gem has been meticulously well-maintained, featuring a new roof, fresh exterior paint, new pool pump and new A/C. Make it your own with personalized fixtures and finishes. Set well back on a spacious corner lot with low-maintenance desert front landscape. The classic plan provides for easy entertaining with open formal living and dining, while the heart-of-the-home family room opens to the kitchen. Cozy up by the fireplace on chilly winter eves. Tiled counters dress the eat-in kitchen, with a preferred breakfast nook. Use the den as a home office, gym space or crafts area. A long covered patio invites you out to the crystal-clear pool. An open-air flagstone patio, lawn and mature citrus complete the outdoor scene. Bonus - furnishings available! Additional Amenities & Features
3 Bedrooms / 2 Bathrooms
2,035 Square Feet of Living Space
2-Car Enclosed Carport
Constructed in 1964 by Allied Homes
Village Grove Subdivision
Solid Block Construction
Preferred North/South Exposure
Covered Front Entry
Towering Mature Saguaro
Neutral Paints
Plentiful Storage
Built-In Desk w/Cabinets
Two Chandeliers
Eat-In Kitchen: Hardwood
Cabinets, Built-In Microwave
Split-Stone Gas Fireplace
Laundry w/Cabinets, Countertop, Exit to Back
Two Standalone Storage Sheds
Block Wall Fencing for Privacy
Location
State AZ
County Maricopa
Community Village Grove
Direction From Osborn Road, go south on Granite Reef Road to Cheery Lynn Road. West to home on right.
Rooms
Other Rooms Family Room
Master Bedroom Not split
Den/Bedroom Plus 4
Ensuite Laundry Inside
Separate Den/Office Y
Interior
Interior Features Eat-in Kitchen, Double Vanity, Full Bth Master Bdrm, High Speed Internet
Laundry Location Inside
Heating Natural Gas
Cooling Refrigeration, Ceiling Fan(s)
Flooring Carpet, Tile
Fireplaces Type 1 Fireplace, Family Room, Gas
Fireplace Yes
Window Features Sunscreen(s)
SPA None
Laundry Inside
Exterior
Exterior Feature Covered Patio(s), Patio, Storage
Garage Electric Door Opener
Garage Spaces 2.0
Garage Description 2.0
Fence Block
Pool Diving Pool, Private
Utilities Available SRP, SW Gas
Amenities Available None
Waterfront No
Roof Type Composition
Parking Type Electric Door Opener
Private Pool Yes
Building
Lot Description Sprinklers In Rear, Sprinklers In Front, Corner Lot, Desert Back, Desert Front, Grass Back
Story 1
Builder Name Allied Homes
Sewer Public Sewer
Water City Water
Structure Type Covered Patio(s), Patio, Storage
Schools
Elementary Schools Pima Elementary School
Middle Schools Supai Middle School
High Schools Coronado High School
School District Scottsdale Unified District
Others
HOA Fee Include No Fees
Senior Community No
Tax ID 130-36-109
Ownership Fee Simple
Acceptable Financing Cash, Conventional
Horse Property N
Listing Terms Cash, Conventional
Financing Cash
Read Less Info
Want to know what your home might be worth? Contact us for a FREE valuation!

Our team is ready to help you sell your home for the highest possible price ASAP

Copyright 2024 Arizona Regional Multiple Listing Service, Inc. All rights reserved.
Bought with New Western
GET MORE INFORMATION

Broker Associate | License ID: BR533751000







