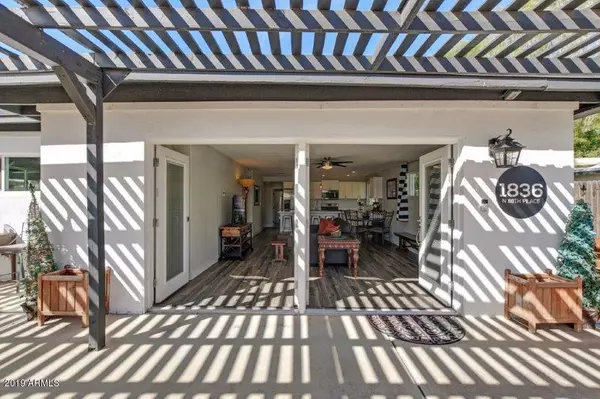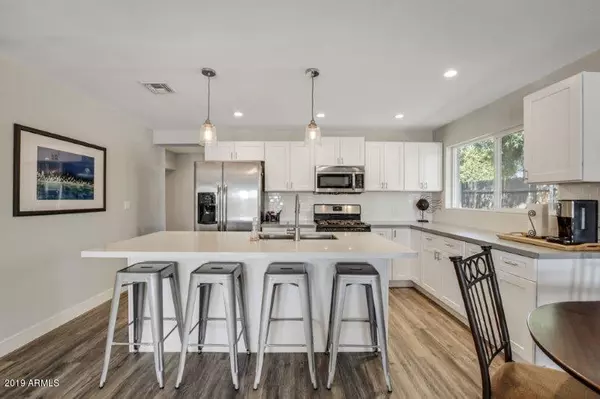$405,000
$419,500
3.5%For more information regarding the value of a property, please contact us for a free consultation.
3 Beds
1,580 SqFt
SOLD DATE : 12/26/2019
Key Details
Sold Price $405,000
Property Type Single Family Home
Sub Type Single Family - Detached
Listing Status Sold
Purchase Type For Sale
Square Footage 1,580 sqft
Price per Sqft $256
Subdivision Park Mcdowell Unit 1
MLS Listing ID 5998810
Sold Date 12/26/19
Style Other (See Remarks)11
Bedrooms 3
HOA Y/N No
Originating Board Arizona Regional Multiple Listing Service (ARMLS)
Year Built 1951
Annual Tax Amount $777
Tax Year 2019
Lot Size 7,303 Sqft
Acres 0.17
Lot Dimensions None
Property Description
Truly a diamond in the rough. Close to all Scottsdale and Tempe has to offer. This home has been completely remodeled with new electrical, plumbing, custom tile showers, tankless water heater, kitchen with quartz countertops, stainless steel appliances, single bowl stainless kitchen sink, and an oversized kitchen bar/counter. The great room has doors that open to the large patio with a pergola. New flooring throughout the common areas using luxury vinyl plank and Mohawk carpet which offers the unreal spill protection. Smart home features include Ring doorbell, WI-FI sprinkler controller, Nest Thermostat, and pre-installed CAT-5 cabling. Covered car parking and 2-200 Sq. Ft. sheds in the yard for storage. Ready for move-in or Airbnb.
Location
State AZ
County Maricopa
Community Park Mcdowell Unit 1
Area None
Zoning None
Direction East on McDowell (Past Hayden) Turn Left on 81st St Bear right to stay on 81st St Turn Left on Pine Dr. Right on 80th Place
Body of Water None
Rooms
Master Bedroom Split
Den/Bedroom Plus 3
Ensuite Laundry Washer Included, Dryer Included
Separate Den/Office N
Interior
Interior Features None
Laundry Location Washer Included, Dryer Included
Heating Natural Gas
Cooling Refrigeration, Ceiling Fan(s), Programmable Thmstat
Flooring Carpet, Vinyl
Fireplaces Number None
Fireplaces Type No Fireplace
Furnishings None
Fireplace No
Window Features ENERGY STAR Qualified Windows, Dual Pane, Low-E, Vinyl Frame
Appliance None
SPA None
Laundry Washer Included, Dryer Included
Exterior
Exterior Feature Patio, Covered Patio(s)
Carport Spaces 1
Fence Block, Wood
Pool No Pool2
Community Features None
Utilities Available None
Amenities Available None
Waterfront No
View None
Roof Type Foam
Present Use None
Topography None
Porch None
Private Pool None
Building
Lot Description None
Building Description Patio, Covered Patio(s), None
Faces None
Story 1
Unit Features None
Entry Level None
Foundation None
Builder Name Unknown
Sewer Sewer - Public
Water City Water
Architectural Style Other (See Remarks)11
Level or Stories None
Structure Type Patio, Covered Patio(s)
Schools
Elementary Schools Hohokam Elementary School
Middle Schools Tonalea K-8
High Schools Coronado High School
School District Scottsdale Unified District
Others
HOA Fee Include No Fees
Senior Community No
Tax ID 131-04-040
Ownership Fee Simple
Acceptable Financing Conventional, Cash, VA Loan, FHA
Horse Property N
Listing Terms Conventional, Cash, VA Loan, FHA
Financing Conventional
Read Less Info
Want to know what your home might be worth? Contact us for a FREE valuation!

Our team is ready to help you sell your home for the highest possible price ASAP

Copyright 2024 Arizona Regional Multiple Listing Service, Inc. All rights reserved.
Bought with Arizona Premier Realty Homes & Land, LLC
GET MORE INFORMATION

Broker Associate | License ID: BR533751000







