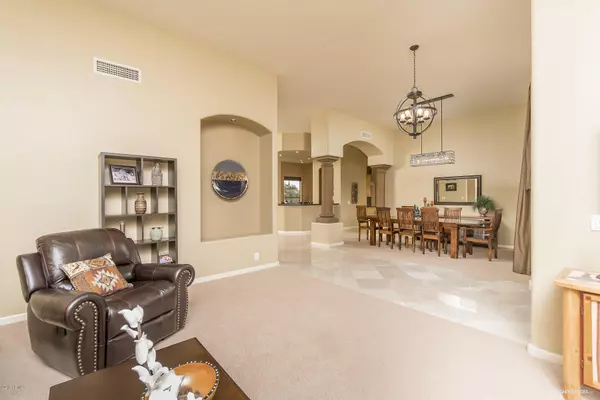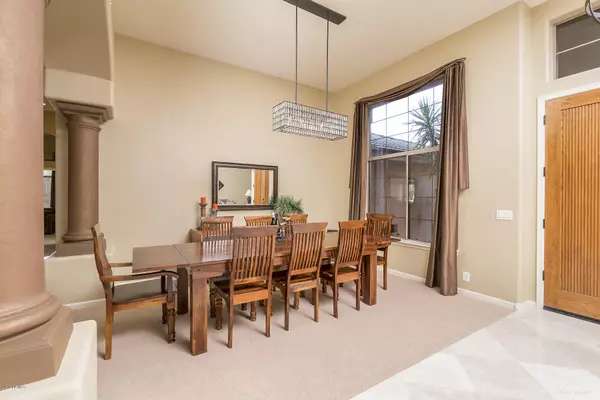$875,000
$899,000
2.7%For more information regarding the value of a property, please contact us for a free consultation.
4 Beds
2.5 Baths
3,305 SqFt
SOLD DATE : 12/27/2019
Key Details
Sold Price $875,000
Property Type Single Family Home
Sub Type Single Family - Detached
Listing Status Sold
Purchase Type For Sale
Square Footage 3,305 sqft
Price per Sqft $264
Subdivision Desert Crest At Troon Ridge
MLS Listing ID 5997259
Sold Date 12/27/19
Bedrooms 4
HOA Fees $28
HOA Y/N Yes
Originating Board Arizona Regional Multiple Listing Service (ARMLS)
Year Built 1997
Annual Tax Amount $3,507
Tax Year 2019
Lot Size 0.345 Acres
Acres 0.35
Property Description
Exquisite Surroundings and Ultimate Privacy at this Troon Residence. Nestled between layered Mountain Ranges covered in cacti and displaying gorgeous Sunset Views, this Sonoran Desert 3,305sf home is a rare find. There are 4 Bedrooms - all with mountain views, 2.5 Baths, and a 3-car Garage. Large, open entertaining areas with expansive windows and views. Living Rm, Dining Rm, and oversized Great Rm which is open to the Kitchen and Casual Dining. A Granite Wet Bar conveniently serves all rooms. The spacious Kitchen offers top grade appliances including Viking 6-burner Gas Cooktop, Dacor Double Ovens, Dacor Microwave, Bosch Dishwasher & Monogram Built-In Refrigerator. Stunning, new Marble Flooring in 2016 and a new Roof & HWH in 2017. Beautiful Backyard Retreat was fully redesigned in 2016. The large, heated, Pebble-tec Pool has Scupper Water features topped by mesmerizing Fire Pots. The Raised Spa has a soothing waterfall overflowing into the pool. Gorgeous new travertine hardscape is throughout the rear exterior where you'll find covered and uncovered patios, a raised sundeck and a large Fire Pit area. New exterior lighting and Arizona-friendly landscaping. Situated in a prime North Scottsdale area, this home is close to private/public golf/social clubs, hiking trails, shopping, and highly-rated restaurants.
Location
State AZ
County Maricopa
Community Desert Crest At Troon Ridge
Direction East on Happy Valley to Alameda. Right to 117th Way. Right to Sand Hills. Right to 116th Way. Left to property on the right. Hidden Driveway immediately past Realtor sign. Home at end of long drive.
Rooms
Other Rooms Great Room, Family Room
Master Bedroom Split
Den/Bedroom Plus 4
Separate Den/Office N
Interior
Interior Features Eat-in Kitchen, Breakfast Bar, 9+ Flat Ceilings, Fire Sprinklers, No Interior Steps, Soft Water Loop, Wet Bar, Kitchen Island, Double Vanity, Full Bth Master Bdrm, Separate Shwr & Tub, High Speed Internet, Granite Counters
Heating Natural Gas
Cooling Refrigeration, Programmable Thmstat, Ceiling Fan(s)
Flooring Carpet, Stone, Tile
Fireplaces Type Exterior Fireplace, Fire Pit
Fireplace Yes
Window Features Double Pane Windows,Low Emissivity Windows
SPA Heated,Private
Exterior
Exterior Feature Covered Patio(s), Patio, Private Yard
Garage Dir Entry frm Garage, Electric Door Opener
Garage Spaces 3.0
Garage Description 3.0
Fence Wrought Iron
Pool Variable Speed Pump, Heated, Private
Utilities Available APS, SW Gas
Amenities Available Management
Waterfront No
View Mountain(s)
Roof Type Tile
Parking Type Dir Entry frm Garage, Electric Door Opener
Private Pool Yes
Building
Lot Description Sprinklers In Rear, Sprinklers In Front, Desert Back, Desert Front, Cul-De-Sac, Auto Timer H2O Front, Auto Timer H2O Back
Story 1
Builder Name UDC Homes
Sewer Public Sewer
Water City Water
Structure Type Covered Patio(s),Patio,Private Yard
Schools
Elementary Schools Desert Sun Academy
Middle Schools Sonoran Trails Middle School
High Schools Cactus Shadows High School
School District Cave Creek Unified District
Others
HOA Name Troon Ridge Comm Ass
HOA Fee Include Maintenance Grounds
Senior Community No
Tax ID 217-55-290
Ownership Fee Simple
Acceptable Financing Cash, Conventional
Horse Property N
Listing Terms Cash, Conventional
Financing Conventional
Read Less Info
Want to know what your home might be worth? Contact us for a FREE valuation!

Our team is ready to help you sell your home for the highest possible price ASAP

Copyright 2024 Arizona Regional Multiple Listing Service, Inc. All rights reserved.
Bought with Russ Lyon Sotheby's International Realty
GET MORE INFORMATION

Broker Associate | License ID: BR533751000







