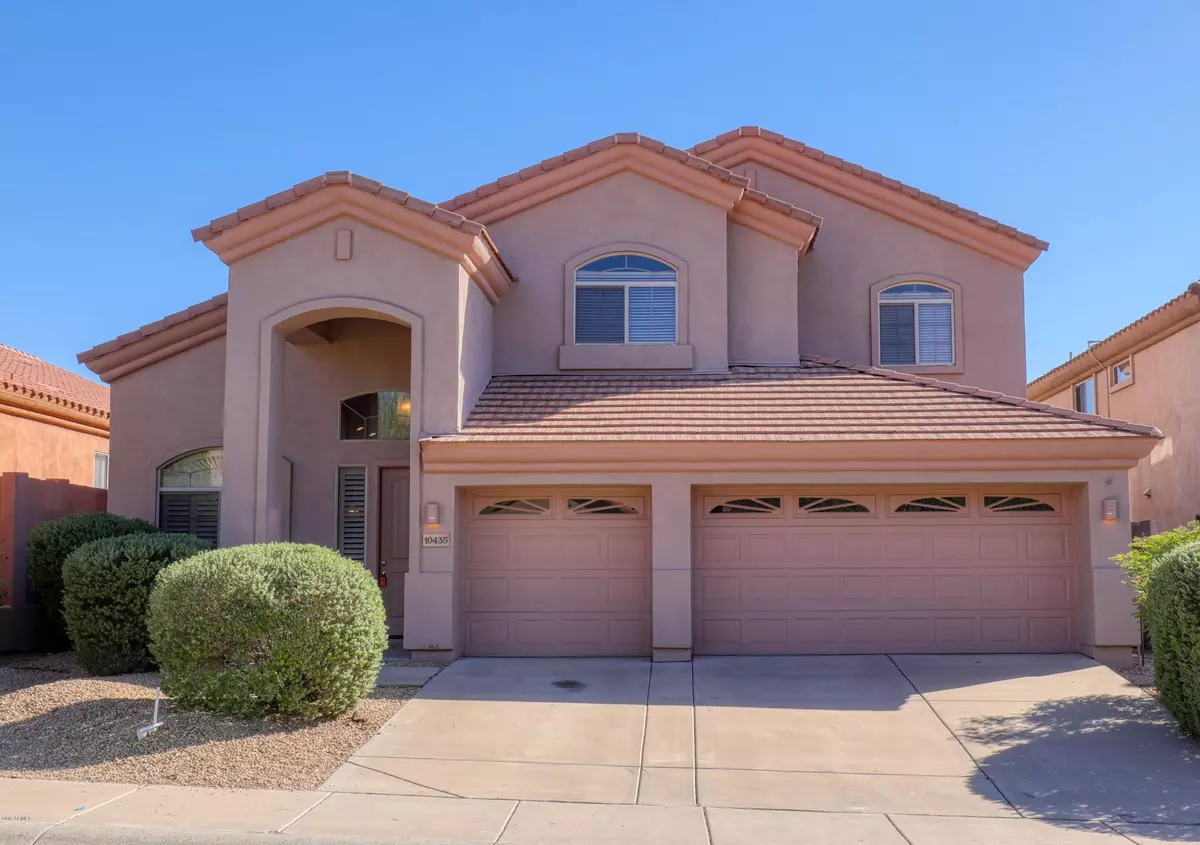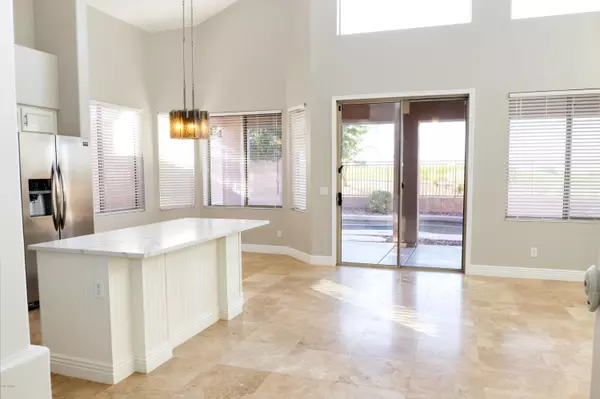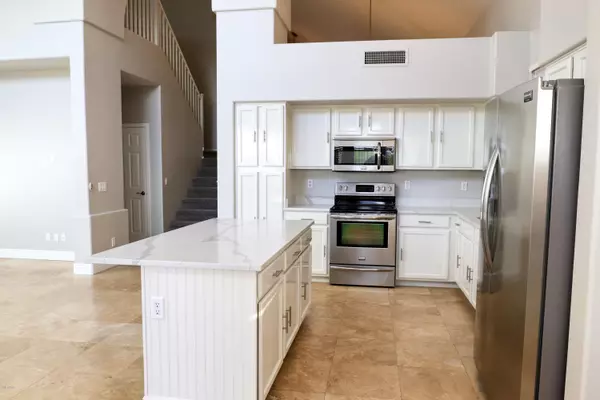$620,000
$630,000
1.6%For more information regarding the value of a property, please contact us for a free consultation.
4 Beds
2,797 SqFt
SOLD DATE : 01/06/2020
Key Details
Sold Price $620,000
Property Type Single Family Home
Sub Type Single Family - Detached
Listing Status Sold
Purchase Type For Sale
Square Footage 2,797 sqft
Price per Sqft $221
Subdivision Mcdowell Mountain Ranch Parcel V Replat
MLS Listing ID 5990080
Sold Date 01/06/20
Bedrooms 4
HOA Fees $41/qua
HOA Y/N Yes
Originating Board Arizona Regional Multiple Listing Service (ARMLS)
Year Built 1999
Annual Tax Amount $4,537
Tax Year 2019
Lot Size 6,050 Sqft
Acres 0.14
Lot Dimensions None
Property Description
FAIRWAY VIEWS WITHIN MCDOWELL MOUNTAIN RANCH!! With 2797 SqFt, 4 Bedrooms and 2.5 Baths, this choice N/S lot offers an amazing location w/low HOA Dues. NEW QUARTZ COUNTER TOPS IN THE KITCHEN AND BATHS!! ALL NEW INTERIOR PAINT AND CARPET THROUGHTOUT!! The open plan features a downstairs Master Suite plus an expansive upstairs Loft, great for a Game Room or Home Office. Stainless Appliances in the Kitchen with Quartz Counter Tops, Island and loads of Cabinets. 3 Car Garage and Mature Landscaping all make this a best buy. McDowell Mountain Ranch offers amenities not to be missed, like multiple rec centers w/ htd pools, spas, tennis, basketball & volleyball courts & children's playgrounds, numerous trails. A Must See!
Location
State AZ
County Maricopa
Community Mcdowell Mountain Ranch Parcel V Replat
Area None
Zoning None
Direction Northeast on Thompson Peak from Frank Lloyd Wright, East on McDowell Mountain Ranch, South on 105th, West on Acoma, home is on the south side of the street.
Body of Water None
Rooms
Other Rooms Great Room, Family Room
Master Bedroom Downstairs
Den/Bedroom Plus 4
Ensuite Laundry Inside
Separate Den/Office N
Interior
Interior Features None
Laundry Location Inside
Heating Natural Gas
Cooling Refrigeration
Flooring Carpet, Stone
Fireplaces Number None
Fireplaces Type No Fireplace
Furnishings None
Fireplace No
Window Features Dual Pane
Appliance None
SPA None
Laundry Inside
Exterior
Garage Spaces 3.0
Garage Description 3.0
Fence Wrought Iron, Block
Pool Private
Community Features BikingWalking Path, ClubhouseRec Room, Pool Htd, Golf Course
Utilities Available None
Amenities Available None
Waterfront No
View None
Roof Type Tile
Present Use None
Topography None
Porch None
Private Pool None
Building
Lot Description None
Faces None
Story 2
Unit Features None
Entry Level None
Foundation None
Builder Name Engle Homes
Sewer Sewer - Public
Water City Water
Level or Stories None
Schools
Elementary Schools Desert Canyon Elementary
Middle Schools Desert Canyon Middle School
High Schools Saguaro High School
School District Scottsdale Unified District
Others
HOA Name McDowell Mtn Ranch
HOA Fee Include Maintenance Grounds
Senior Community No
Tax ID 217-65-312
Ownership Fee Simple
Acceptable Financing Conventional, Cash, VA Loan
Horse Property N
Listing Terms Conventional, Cash, VA Loan
Financing Other
Read Less Info
Want to know what your home might be worth? Contact us for a FREE valuation!

Our team is ready to help you sell your home for the highest possible price ASAP

Copyright 2024 Arizona Regional Multiple Listing Service, Inc. All rights reserved.
Bought with Keller Williams Realty Sonoran Living
GET MORE INFORMATION

Broker Associate | License ID: BR533751000







