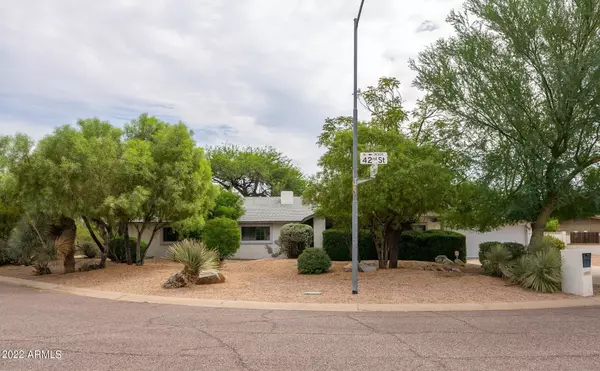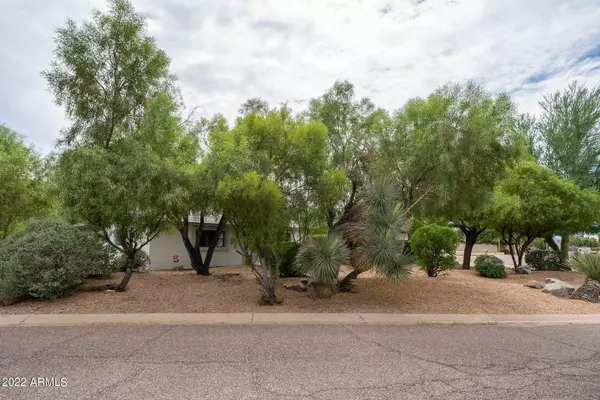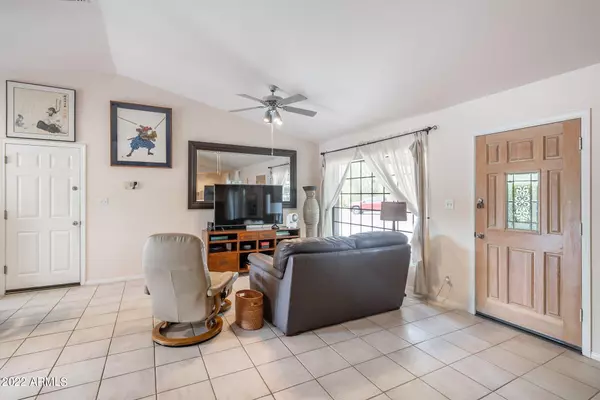$605,000
$624,900
3.2%For more information regarding the value of a property, please contact us for a free consultation.
3 Beds
3 Baths
2,189 SqFt
SOLD DATE : 10/31/2022
Key Details
Sold Price $605,000
Property Type Single Family Home
Sub Type Single Family - Detached
Listing Status Sold
Purchase Type For Sale
Square Footage 2,189 sqft
Price per Sqft $276
Subdivision Villa Maria 2
MLS Listing ID 6463384
Sold Date 10/31/22
Style Ranch
Bedrooms 3
HOA Y/N No
Originating Board Arizona Regional Multiple Listing Service (ARMLS)
Year Built 1970
Annual Tax Amount $1,953
Tax Year 2021
Lot Size 0.399 Acres
Acres 0.4
Property Description
North Phoenix Semi-Custom 3 bedroom, 3 bath home on a huge lot with NO HOA! This home features block construction, tile floors throughout, New Tuscan Stainless Steel appliances, 2 primary ensuites, New exterior paint, and much, much more. Relax in your hot tub out on the patio, work on your special projects in the backyard workshop under a spectacular mesquite tree or take in the sunsets and mountain views from your front patio. You even have your own citrus trees. Lot size is nearly half an acre with RV gates to the backyard and plenty of room for a pool. Vaulted ceilings and plenty of natural light in every room make this home feel much larger than the actual square footage. Ceiling fans throughout to keep you cool.
Location
State AZ
County Maricopa
Community Villa Maria 2
Direction East on Union Hills Dr. to 42nd St. South on 42nd St to Property on the left .
Rooms
Other Rooms Family Room
Den/Bedroom Plus 3
Separate Den/Office N
Interior
Interior Features Drink Wtr Filter Sys, Vaulted Ceiling(s), 2 Master Baths, Full Bth Master Bdrm, High Speed Internet
Heating Ceiling
Cooling Refrigeration, Ceiling Fan(s)
Flooring Tile
Fireplaces Type 1 Fireplace
Fireplace Yes
Window Features Skylight(s),Double Pane Windows
SPA Above Ground
Exterior
Exterior Feature Patio, Storage
Garage Electric Door Opener, RV Gate, Separate Strge Area, RV Access/Parking
Garage Spaces 2.0
Garage Description 2.0
Fence Block
Pool None
Utilities Available APS, SW Gas
Amenities Available Rental OK (See Rmks)
Waterfront No
Roof Type Composition
Parking Type Electric Door Opener, RV Gate, Separate Strge Area, RV Access/Parking
Private Pool No
Building
Lot Description Corner Lot, Desert Back, Desert Front, Auto Timer H2O Front, Auto Timer H2O Back
Story 1
Builder Name Unknown
Sewer Septic in & Cnctd
Water City Water
Architectural Style Ranch
Structure Type Patio,Storage
Schools
Elementary Schools Arrowhead Elementary School - Glendale
Middle Schools Vista Verde Middle School
High Schools Paradise Valley High School
School District Paradise Valley Unified District
Others
HOA Fee Include No Fees
Senior Community No
Tax ID 215-15-058
Ownership Fee Simple
Acceptable Financing Cash, Conventional, VA Loan
Horse Property N
Listing Terms Cash, Conventional, VA Loan
Financing Conventional
Read Less Info
Want to know what your home might be worth? Contact us for a FREE valuation!

Our team is ready to help you sell your home for the highest possible price ASAP

Copyright 2024 Arizona Regional Multiple Listing Service, Inc. All rights reserved.
Bought with Kenneth James Realty
GET MORE INFORMATION

Broker Associate | License ID: BR533751000







