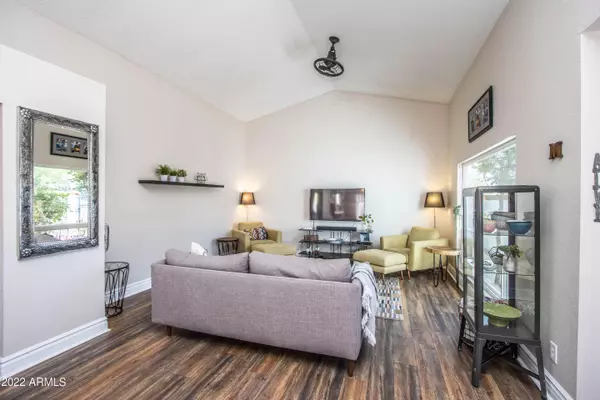$802,000
$795,000
0.9%For more information regarding the value of a property, please contact us for a free consultation.
3 Beds
2 Baths
1,794 SqFt
SOLD DATE : 07/25/2022
Key Details
Sold Price $802,000
Property Type Single Family Home
Sub Type Single Family - Detached
Listing Status Sold
Purchase Type For Sale
Square Footage 1,794 sqft
Price per Sqft $447
Subdivision Santiago
MLS Listing ID 6420261
Sold Date 07/25/22
Style Contemporary, Spanish
Bedrooms 3
HOA Y/N No
Originating Board Arizona Regional Multiple Listing Service (ARMLS)
Year Built 1983
Annual Tax Amount $2,993
Tax Year 2021
Lot Size 9,353 Sqft
Acres 0.21
Property Description
An Artistic Charmer in 85254. Professional landscaping, private vibe, free standing garage with covered entrance, Mediterranean exterior in a great location to all amenities and Paradise Valley schools. Open interior layout, with high ceilings with oscillating fans, quirky shelves , barn doors and new design elements make this house anything but cookie cutter. New touches everywhere: Barn wood laminate floor .... quartz counters & tile in kitchen ... multiple new windows & doors...Laundry flooring and pantry shelves..exterior & interior paint and baseboards. The lighting is the final lipstick. Charming owners suite with its own entrance to the backyard oasis of lush landscape, custom pavers, newly surfaced pebble tech pool and darling courtyard. I can not imagine a more JOY FILLED home
Location
State AZ
County Maricopa
Community Santiago
Direction TATUM to E. GREENWAY BLVD. Right on 50th Place. 3rd house on left. 15227 N. 50th Place 85254.
Rooms
Master Bedroom Split
Den/Bedroom Plus 3
Ensuite Laundry Dryer Included, Washer Included
Separate Den/Office N
Interior
Interior Features Breakfast Bar, No Interior Steps, Vaulted Ceiling(s), Kitchen Island, 3/4 Bath Master Bdrm, Double Vanity
Laundry Location Dryer Included, Washer Included
Heating Electric
Cooling Refrigeration, Programmable Thmstat, Ceiling Fan(s)
Flooring Carpet, Laminate, Tile
Fireplaces Type Fire Pit
Fireplace Yes
Window Features Double Pane Windows
SPA None
Laundry Dryer Included, Washer Included
Exterior
Exterior Feature Covered Patio(s), Patio
Garage Electric Door Opener, Detached, Gated
Garage Spaces 2.0
Garage Description 2.0
Fence Block, Wrought Iron
Pool Private
Community Features Near Bus Stop
Utilities Available APS
Amenities Available None
Waterfront No
Roof Type Tile
Accessibility Zero-Grade Entry
Parking Type Electric Door Opener, Detached, Gated
Building
Lot Description Sprinklers In Front, Corner Lot, Grass Back
Story 1
Builder Name NA
Sewer Public Sewer
Water City Water
Architectural Style Contemporary, Spanish
Structure Type Covered Patio(s), Patio
Schools
Elementary Schools Liberty Elementary School - Scottsdale
Middle Schools Sunrise Middle School
High Schools Horizon High School
School District Paradise Valley Unified District
Others
HOA Fee Include No Fees
Senior Community No
Tax ID 215-67-493
Ownership Fee Simple
Acceptable Financing Cash, Conventional, 1031 Exchange, FHA
Horse Property N
Listing Terms Cash, Conventional, 1031 Exchange, FHA
Financing Conventional
Read Less Info
Want to know what your home might be worth? Contact us for a FREE valuation!

Our team is ready to help you sell your home for the highest possible price ASAP

Copyright 2024 Arizona Regional Multiple Listing Service, Inc. All rights reserved.
Bought with RE/MAX Excalibur
GET MORE INFORMATION

Broker Associate | License ID: BR533751000







