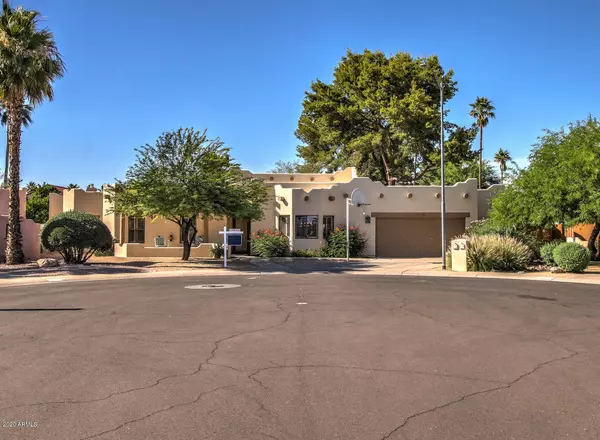$635,000
$635,000
For more information regarding the value of a property, please contact us for a free consultation.
5 Beds
3 Baths
3,235 SqFt
SOLD DATE : 06/30/2020
Key Details
Sold Price $635,000
Property Type Single Family Home
Sub Type Single Family - Detached
Listing Status Sold
Purchase Type For Sale
Square Footage 3,235 sqft
Price per Sqft $196
Subdivision Santa Fe Place
MLS Listing ID 6082594
Sold Date 06/30/20
Bedrooms 5
HOA Y/N No
Originating Board Arizona Regional Multiple Listing Service (ARMLS)
Year Built 1990
Annual Tax Amount $3,934
Tax Year 2019
Lot Size 0.255 Acres
Acres 0.26
Property Description
Welcome to the Quirky House. This is the home of a craftsman. Pay attention to every detail. This 5 bedroom is unique from location, build style right down to the redesign. Master has an addition office area, and beautiful master bath with dual showers. Two bedrooms are privately designed to double enter as sitting rooms facing the back yard gardens. multiple additional bathrooms and storage closets. Beautiful stone fireplaces in both the master and living room. Glorious lot on a quiet cup-de-sac with a wide swipe of the pie. Beautiful pool and fire pit. Side lot hosts a separate area for exterior storage and shed. A Builders garage workshop. The roof is an energy efficient foam with privately owned solar panels. When the homes were built on this cul-de-sac you could not get one.
Location
State AZ
County Maricopa
Community Santa Fe Place
Direction 64th to Acoma. (Acoma is a few streets not of Thunderbird) West on Acoma to 63rd street. Home is in the center of the cul-de-sac.
Rooms
Den/Bedroom Plus 5
Separate Den/Office N
Interior
Interior Features Kitchen Island, 3/4 Bath Master Bdrm, Granite Counters
Heating Electric
Cooling Other, See Remarks, Refrigeration, Ceiling Fan(s)
Flooring Stone, Tile
Fireplaces Type 2 Fireplace
Fireplace Yes
SPA None
Exterior
Exterior Feature Patio, Storage
Garage Attch'd Gar Cabinets, Dir Entry frm Garage, Extnded Lngth Garage, Separate Strge Area
Garage Spaces 2.0
Carport Spaces 1
Garage Description 2.0
Fence Block
Pool Fenced, Private
Utilities Available City Gas, APS
Amenities Available None
Waterfront No
Roof Type Foam
Parking Type Attch'd Gar Cabinets, Dir Entry frm Garage, Extnded Lngth Garage, Separate Strge Area
Private Pool Yes
Building
Lot Description Sprinklers In Rear, Sprinklers In Front, Cul-De-Sac, Gravel/Stone Front, Gravel/Stone Back, Synthetic Grass Back, Auto Timer H2O Front
Story 1
Builder Name Camel Back Builders
Sewer Public Sewer
Water City Water
Structure Type Patio,Storage
Schools
Elementary Schools Desert Springs Preparatory Elementary School
Middle Schools Desert Shadows Middle School - Scottsdale
High Schools Horizon School
School District Paradise Valley Unified District
Others
HOA Fee Include No Fees
Senior Community No
Tax ID 215-62-193
Ownership Fee Simple
Acceptable Financing Conventional, 1031 Exchange, FHA
Horse Property N
Listing Terms Conventional, 1031 Exchange, FHA
Financing Cash
Read Less Info
Want to know what your home might be worth? Contact us for a FREE valuation!

Our team is ready to help you sell your home for the highest possible price ASAP

Copyright 2024 Arizona Regional Multiple Listing Service, Inc. All rights reserved.
Bought with Berkshire Hathaway HomeServices Arizona Properties
GET MORE INFORMATION

Broker Associate | License ID: BR533751000







