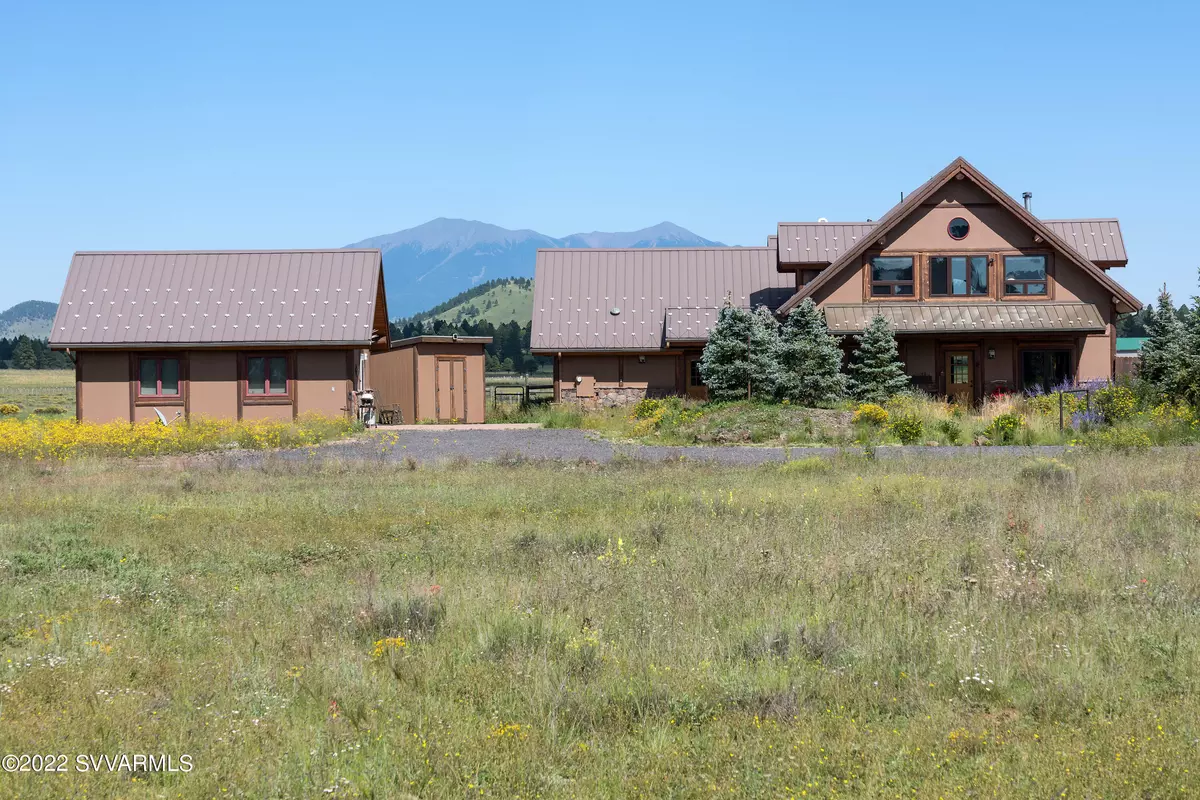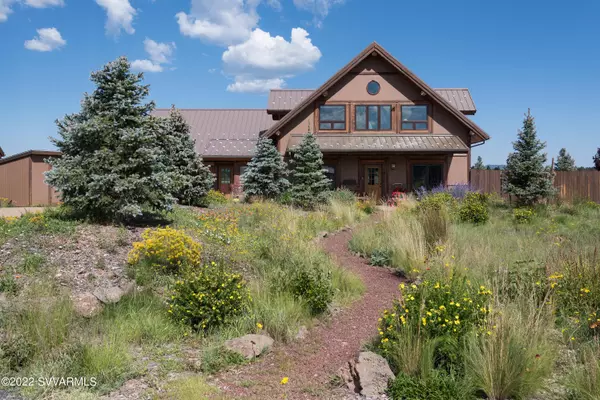$1,580,000
$1,580,000
For more information regarding the value of a property, please contact us for a free consultation.
3 Beds
3 Baths
2,904 SqFt
SOLD DATE : 10/04/2022
Key Details
Sold Price $1,580,000
Property Type Single Family Home
Sub Type Single Family Residence
Listing Status Sold
Purchase Type For Sale
Square Footage 2,904 sqft
Price per Sqft $544
Subdivision 5 Acres Or More
MLS Listing ID 530529
Sold Date 10/04/22
Style Other (See Remarks),Southwest
Bedrooms 3
Full Baths 2
Three Quarter Bath 1
HOA Y/N None
Originating Board Sedona Verde Valley Association of REALTORS®
Year Built 2004
Annual Tax Amount $4,388
Lot Size 26.400 Acres
Acres 26.4
Property Description
One of a kind Custom LOG FRAMED POST & BEAM, 3 bedroom, 3 baths Ranchette on over 26 acres. Some of the custom features included are Sips Panels & Passive Solar giving efficient insulation & low bills. Pine Plank Flooring throughout, Hydronic in Floor Heat, Wood Wrapped Windows with miles of View. This COOKS kitchen features Chiseled Edge Granite, Sub Zero Refrigerator, GE Profile Double Oven/Convection, Gas Stove Top, Trash Compactor, Custom Cabinets w/pull outs & a Prep Sink set in a large working island. The 3 Bathrooms have Granite Counters, Travertine Tile flooring, Stone Tiles, Kohler & Delta Fixtures. You will love the corner Stone Jacuzzi Tub in the primary bathroom. TWO PRODUCING WELLS with a 10,000 Ga holding tank. The Sweet Guest house has been a successful Airbnb.
Location
State AZ
County Coconino
Community 5 Acres Or More
Direction Flagstaff to Parks exit, go north to Rt 66, go left to Spring Valley Road and take a right past school, Keith Road and see home on right just past Elpaso Gas line. DRIVEWAY IS DIRECTLY ACROSS FROM THE J DIAMOND BELL RANCH ROAD. No GPS. See sign at driveway.
Interior
Interior Features Garage Door Opener, In-Law Floorplan, Other, Breakfast Nook, Kitchen/Dining Combo, Cathedral Ceiling(s), Ceiling Fan(s), Great Room, Walk-In Closet(s), Separate Tub/Shower, Open Floorplan, Split Bedroom, Level Entry, Main Living 1st Lvl, Breakfast Bar, Kitchen Island, Pantry, Family Room, Potential Bedroom, Study/Den/Library, Loft, Workshop, Solar Tube(s)
Heating Hot Water, See Remarks
Cooling Ceiling Fan(s)
Fireplaces Type Wood Burning Stove
Window Features Double Glaze,Other - See Remarks,Drapes
Exterior
Exterior Feature Perimeter Fence, Landscaping, Corral/Arena, Dog Run, Rain Gutters, Open Patio, Fenced Backyard
Garage 3 or More, Other
Garage Spaces 6.0
View Mountain(s), Panoramic, None
Accessibility Accessible Doors
Parking Type 3 or More, Other
Total Parking Spaces 6
Building
Lot Description Many Trees, Rural, Views, Borders Forest
Story Other See Ramarks, Multi-Level, Main Living 1st Level, Entry Level
Foundation Stem Wall
Architectural Style Other (See Remarks), Southwest
Others
Pets Allowed Farm Animals, Domestics, No
Tax ID 20346001V
Security Features Smoke Detector,Security
Acceptable Financing Cash to New Loan, Cash
Listing Terms Cash to New Loan, Cash
Read Less Info
Want to know what your home might be worth? Contact us for a FREE valuation!
Our team is ready to help you sell your home for the highest possible price ASAP
GET MORE INFORMATION

Broker Associate | License ID: BR533751000







