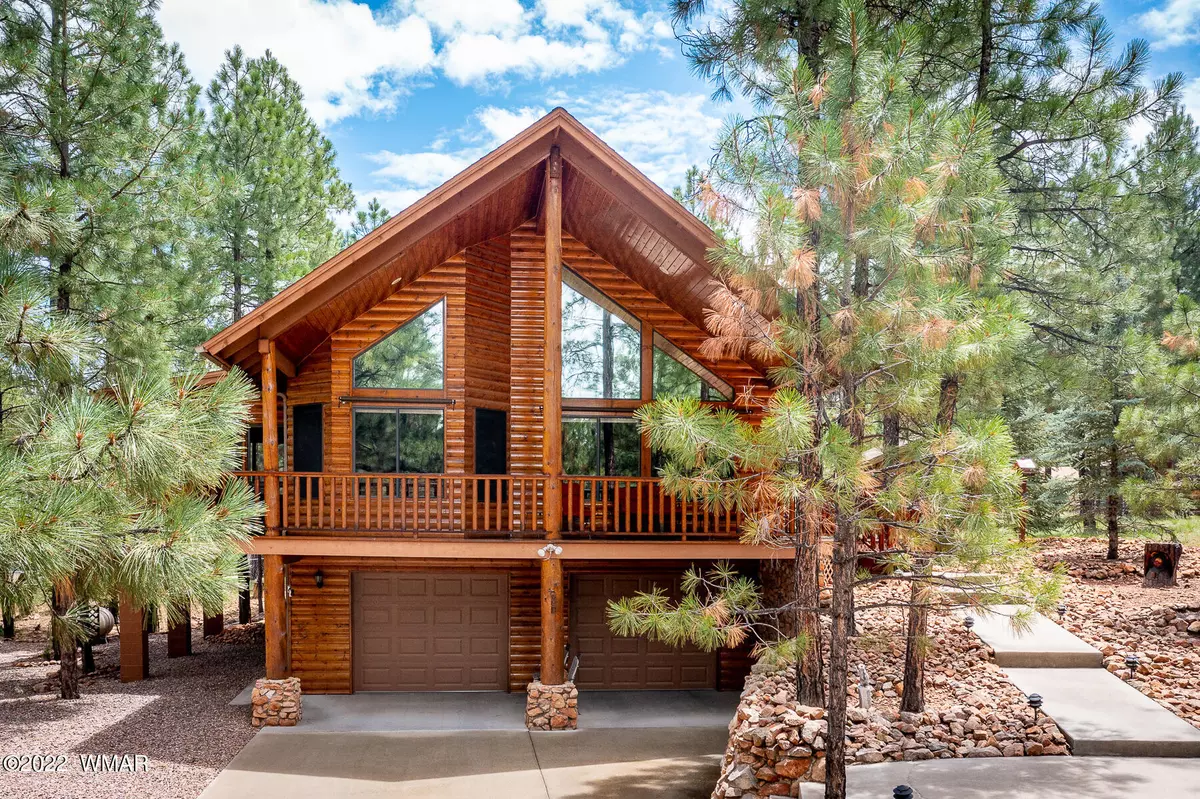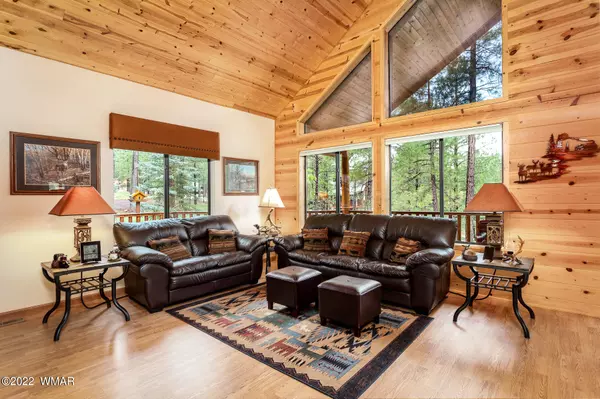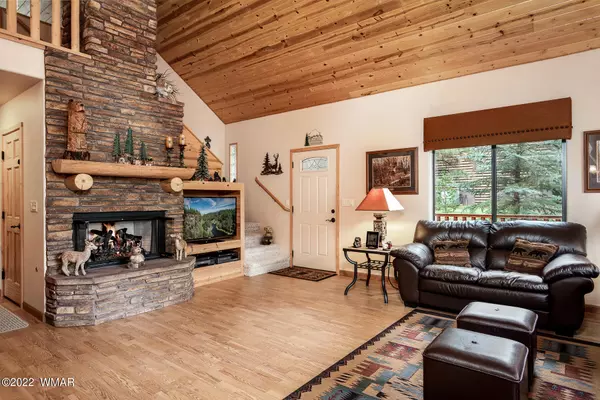$489,900
$489,900
For more information regarding the value of a property, please contact us for a free consultation.
2 Beds
2 Baths
1,543 SqFt
SOLD DATE : 09/01/2022
Key Details
Sold Price $489,900
Property Type Single Family Home
Sub Type Site Built
Listing Status Sold
Purchase Type For Sale
Square Footage 1,543 sqft
Price per Sqft $317
Subdivision Timberlake Pines Pinewood
MLS Listing ID 242363
Sold Date 09/01/22
Style Log Sided
Bedrooms 2
HOA Fees $10/ann
HOA Y/N Yes
Originating Board White Mountain Association of REALTORS®
Year Built 2006
Annual Tax Amount $1,907
Lot Size 0.340 Acres
Acres 0.34
Property Description
This 2 bedroom, 2 bath log sided home has been immaculately maintained. Attention to detail and quality maintenance really shows and there is room for the entire family with 2Bd/2Ba and a large loft with extra storage on both sides, finished with carpeting for kids play area. Soaring vaulted knotty pine ceilings and the knotty pine accent from chalet wall of windows give it a light bright feel and keep out the heat and glare with 3M window tint. The interior boasts of warm knotty pine doors and trim, peeled pole railing, knotty alder cabinets with finished tops & switches above for additional lighting. There is an ample breakfast bar in addition to the bay window dining room accented by Duet pleated shades and custom valances. The stacked stone floor to ceiling FP has stone on all sides, log mantle, accompanied by an Eiklor gas log FP with 5 burner and 67,000 BTU efficiency plus amber flickering glow + electronic ignitor. There is central propane gas heat and A/C too. The exterior has beautifully maintained log siding, knotty pine ceiling on deck cover, large log beams which showcase the exterior, gutters and Hopp Construction signature screened in deck for bug free outdoor dining with doors off dining room AND the master bath! Your living extends to the outdoors with a redwood deck wrapping to all 3 sides. The oversized 2 car garage is heated/cooled w/vent, laundry and extra under home storage plus exterior has a rock retaining wall, concrete parking pad, concrete sidewalks and landscaped with tons of towering pines on manual drip system. Chimney is rocked with stacked stone exterior for beautiful curb appeal. Comes furnished including dishes, silverware, pots/pans, linens, TV, décor, lamps, vacuum cleaner...move in ready!
Location
State AZ
County Navajo
Community Timberlake Pines Pinewood
Area Overgaard
Direction Hwy 260 to Pine Ridge Dr (next to The Red Onion restaurant) to sign on left.
Rooms
Other Rooms Balcony Loft, Great Room, Screen Porch
Interior
Interior Features Shower, Tub/Shower, Double Vanity, Full Bath, Pantry, Kitchen/Dining Room Combo, Breakfast Bar, Vaulted Ceiling(s), Furnished, Master Downstairs
Heating Bottled Gas, Forced Air
Cooling Central Air
Flooring Tile, Laminate
Fireplaces Type Gas Starter, Gas, Living Room
Fireplace Yes
Window Features Double Pane Windows
Appliance Washer, Dryer
Laundry Utility Room
Exterior
Exterior Feature ExteriorFeatures, Deck, Deck - Covered, Drip System, Grill, Gutters Down Spouts, In The Trees, Landscaped, Street Paved, Tall Pines on Lot
Parking Features Heated Garage, Garage Door Opener
Fence Private
Utilities Available Navopache, Propane Tank Leased, Metered Water Provider, Septic, Electricity Connected, Water Connected
View Y/N No
Roof Type Shingle
Porch Screened, Deck, Deck - Covered
Garage Yes
Building
Lot Description Wooded, Tall Pines On Lot, Landscaped
Foundation Stemwall
Builder Name Hopp Construction
Architectural Style Log Sided
Schools
High Schools Heber/Overgaard
School District Heber/Overgaard
Others
HOA Name Yes
Tax ID 206-12-099
Ownership No
Acceptable Financing Cash, Conventional, FHA, VA Loan
Listing Terms Cash, Conventional, FHA, VA Loan
Read Less Info
Want to know what your home might be worth? Contact us for a FREE valuation!

Our team is ready to help you sell your home for the highest possible price ASAP
GET MORE INFORMATION

Broker Associate | License ID: BR533751000







