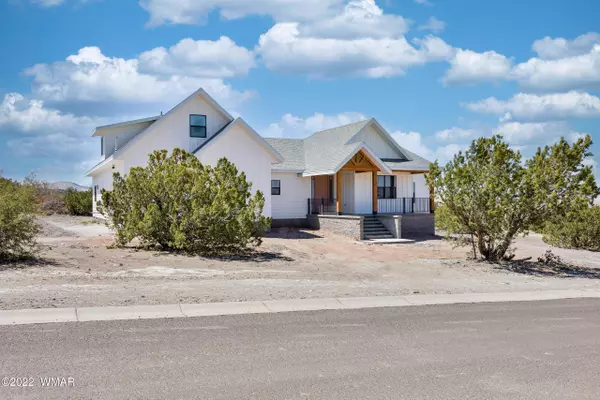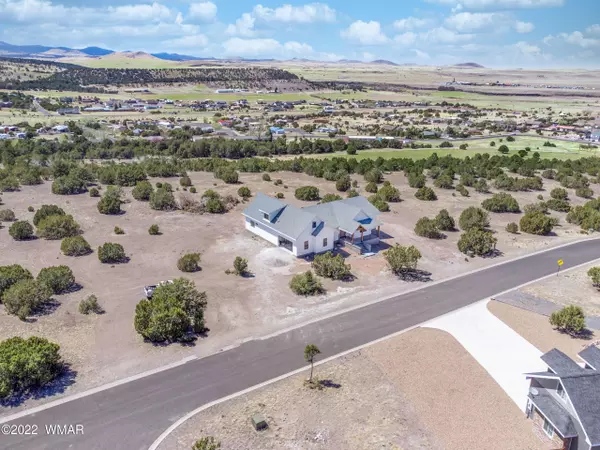$799,000
$799,000
For more information regarding the value of a property, please contact us for a free consultation.
5 Beds
3.5 Baths
3,116 SqFt
SOLD DATE : 08/15/2022
Key Details
Sold Price $799,000
Property Type Single Family Home
Sub Type Site Built
Listing Status Sold
Purchase Type For Sale
Square Footage 3,116 sqft
Price per Sqft $256
Subdivision Elk Crest Estates
MLS Listing ID 240468
Sold Date 08/15/22
Style Multi-Level
Bedrooms 5
HOA Fees $4/ann
HOA Y/N Yes
Originating Board White Mountain Association of REALTORS®
Year Built 2022
Lot Size 1.050 Acres
Acres 1.05
Property Description
Brand new custom built home perfectly situated on 1.05 acre in Elk Crest Estates!! ESTIMATED COMPLETION IS JUNE 2022 just in time to enjoy summer. Beautiful panoramic views, covered front and back porches, upgraded cabinets, HUGE BUTLERS PANTRY, solid surface counter tops, luxury vinyl flooring, walk in tiled shower, tiled shower/tub surround, and utility sink in the laundry room. This custom home has so much to offer with 5 bedrooms, 3.5 bathrooms, and media room. This beautiful home and location has so much to offer!!
Don't wait and miss out call Jody today 928-245-0392
Location
State AZ
County Apache
Community Elk Crest Estates
Area Eagar
Direction West on School Bus Rd to Skycrest Dr. Go South on Skycrest Dr home on right at sign
Rooms
Other Rooms Foyer Entry, Mud Room, Study Den
Interior
Interior Features Tub, Shower, Tub/Shower, Garden Tub, Double Vanity, Dressing Area, Full Bath, Pantry, Kitchen/Dining Room Combo, Living/Dining Room Combo, Breakfast Bar, Vaulted Ceiling(s), Split Bedroom, Master Downstairs
Heating Bottled Gas, Forced Air
Cooling Central Air
Flooring Plank, Carpet, Vinyl, Tile
Window Features Double Pane Windows
Laundry Utility Room
Exterior
Exterior Feature ExteriorFeatures, Panoramic View, Patio - Covered, Street Paved
Fence Private
Utilities Available Navopache, Propane Tank Leased, Metered Water Provider, Sewer Available, Electricity Connected, Water Connected
Waterfront No
View Y/N Yes
View Panoramic
Roof Type Shingle,Pitched
Porch Patio - Covered
Garage Yes
Building
Lot Description Corners Marked
Foundation Stemwall
Architectural Style Multi-Level
New Construction Yes
Schools
High Schools Round Valley
School District Round Valley
Others
HOA Name Yes
Tax ID 104-69-056
Ownership No
Acceptable Financing Cash, Conventional, VA Loan
Listing Terms Cash, Conventional, VA Loan
Read Less Info
Want to know what your home might be worth? Contact us for a FREE valuation!

Our team is ready to help you sell your home for the highest possible price ASAP
GET MORE INFORMATION

Broker Associate | License ID: BR533751000







