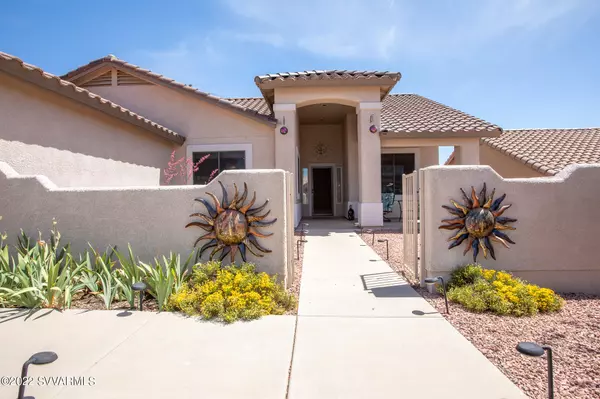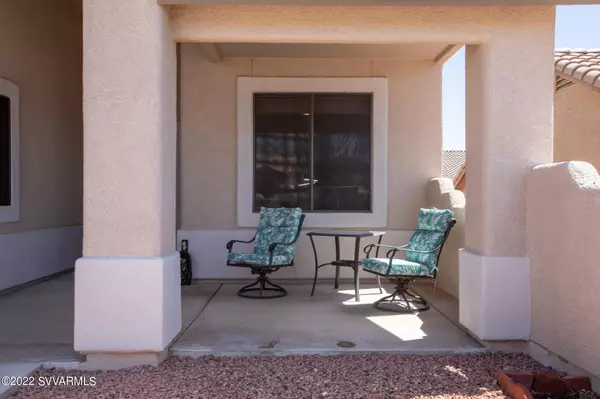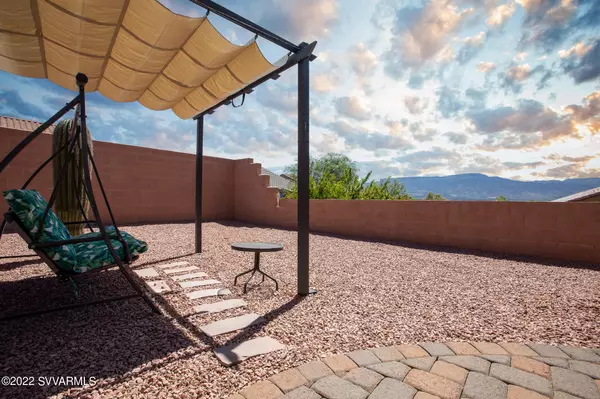$450,000
$445,000
1.1%For more information regarding the value of a property, please contact us for a free consultation.
2 Beds
2 Baths
1,597 SqFt
SOLD DATE : 07/11/2022
Key Details
Sold Price $450,000
Property Type Single Family Home
Sub Type Single Family Residence
Listing Status Sold
Purchase Type For Sale
Square Footage 1,597 sqft
Price per Sqft $281
Subdivision Vsf - Montara Estates
MLS Listing ID 530243
Sold Date 07/11/22
Style Southwest
Bedrooms 2
Full Baths 2
HOA Y/N true
Originating Board Sedona Verde Valley Association of REALTORS®
Year Built 2005
Annual Tax Amount $1,996
Lot Size 6,969 Sqft
Acres 0.16
Property Description
Look at these views! Total privacy in a quiet community with great neighbors! This home has immaculately cared for by the current owners who are excited to share this opportunity with the new buyer! Tucked away on an elevated lot in the fabulous Montara Estates of VSF. 2bed 2bath home with a bonus room that can be used as an office or den. Totally remodeled master bathroom includes a new tub, shower, and tile backsplash! Ample storage throughout the home in addition to a 2 car garage with an extra 3rd bay that has been partitioned for even MORE storage or shop space. Modern fixtures and newer stainless steel appliances highlight the kitchen and living areas. This home features a front courtyard with privacy wall AND a rare full block wall in backyard for additional privacy. Don't Wait!
Location
State AZ
County Yavapai
Community Vsf - Montara Estates
Direction Cornville Road to Tissaw. Left on Cedar Ridge Court. Second right onto Distant View. Home is on the right
Interior
Interior Features Kitchen/Dining Combo, Ceiling Fan(s), Walk-In Closet(s), With Bath, Separate Tub/Shower, Split Bedroom, Level Entry, Main Living 1st Lvl, Kitchen Island, Potential Bedroom, Study/Den/Library
Heating Forced Gas
Cooling Central Air
Fireplaces Type None
Window Features Double Glaze,Drapes
Exterior
Exterior Feature Perimeter Fence, Landscaping, Open Patio, Fenced Backyard
Parking Features 2 Car
Garage Spaces 2.0
Amenities Available Pool
View Mountain(s), City, Desert, None
Accessibility None
Total Parking Spaces 2
Building
Lot Description Views
Story One
Foundation Slab
Architectural Style Southwest
Level or Stories Level Entry, Single Level, Living 1st Lvl
Others
Pets Allowed Domestics
Tax ID 40738038
Security Features Smoke Detector
Acceptable Financing Cash to New Loan, Cash
Listing Terms Cash to New Loan, Cash
Read Less Info
Want to know what your home might be worth? Contact us for a FREE valuation!
Our team is ready to help you sell your home for the highest possible price ASAP
GET MORE INFORMATION

Broker Associate | License ID: BR533751000







